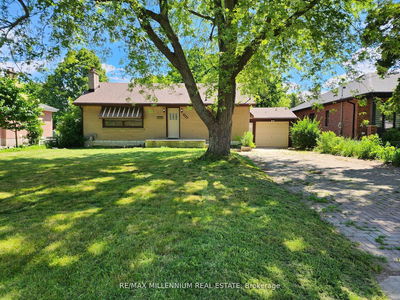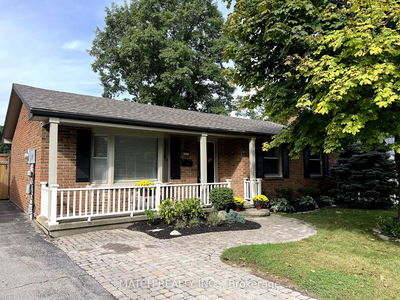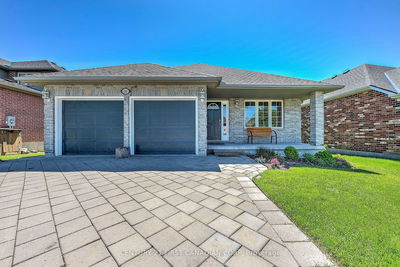WELCOME HOME! With just over 3,500sqft of liveable space, this show stopper is located on a quiet dead-end cul-de-sac, just a short walk away from the prestigious Byron Somerset PS, offering the perfect blend of comfort, convenience, and privacy. This "American style 2-storey" offers a large main floor master where you can unwind in the luxurious 5pc ensuite designed with your relaxation in mind featuring a separate jetted soaker tub, two walk-in closets, and some sophisticated renovations. Escape to your own private oasis in the backyard, surrounded by lush greenery and flag stone sitting areas offering you extreme privacy and tranquility. Entertain your family and friends on the spacious two-tiered deck, perfect for hosting gatherings or enjoying peaceful moments outdoors. Experience the warmth and coziness of a double-sided stone wood-burning fireplace, creating an inviting ambiance that connects the living room and family room. The main floor boasts engineered hardwood throughout,
Property Features
- Date Listed: Tuesday, July 25, 2023
- City: London
- Neighborhood: South K
- Major Intersection: Griffith To Somerset Road - Fo
- Full Address: 118 Somerset Road, London, N6K 3M8, Ontario, Canada
- Living Room: Main
- Family Room: Main
- Listing Brokerage: Oliver & Associates Real Estate Brokerage Inc. - Disclaimer: The information contained in this listing has not been verified by Oliver & Associates Real Estate Brokerage Inc. and should be verified by the buyer.









