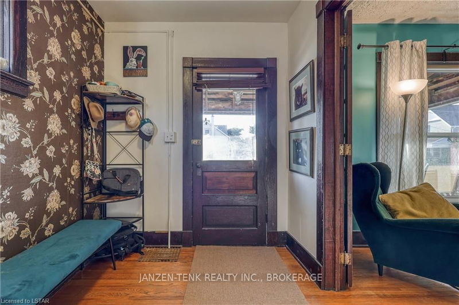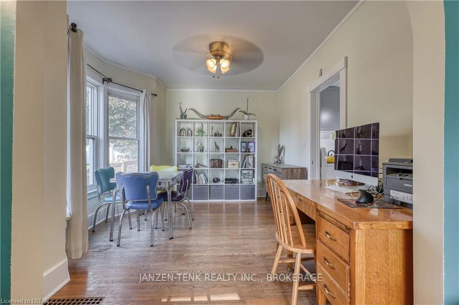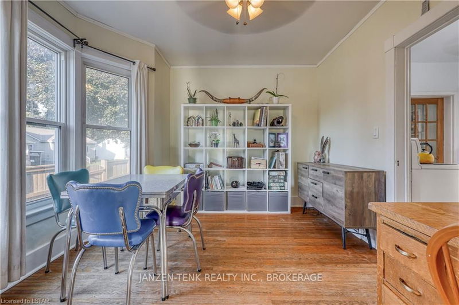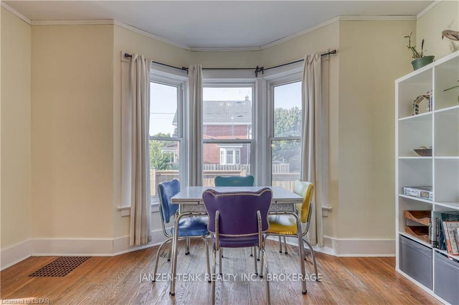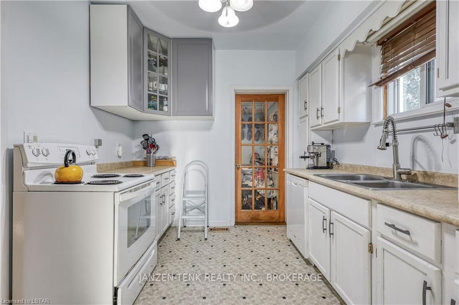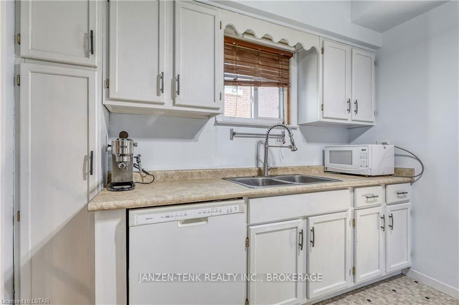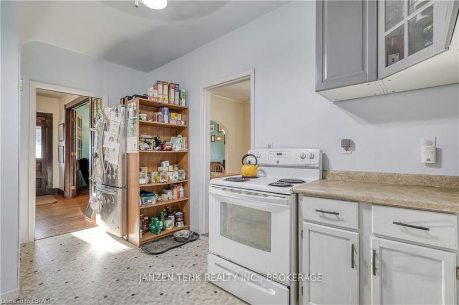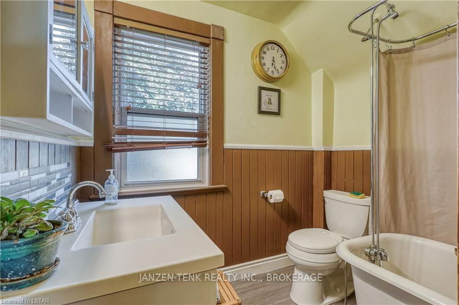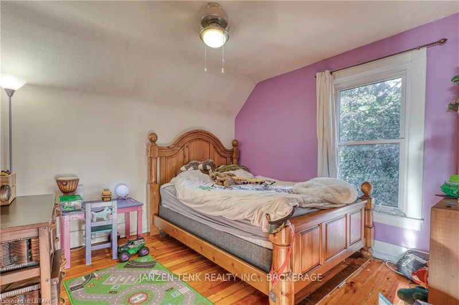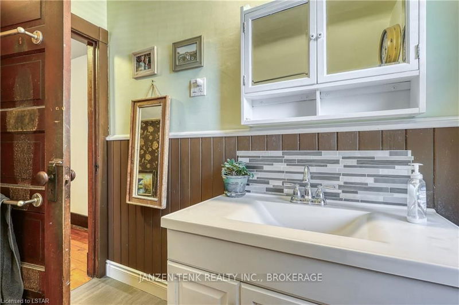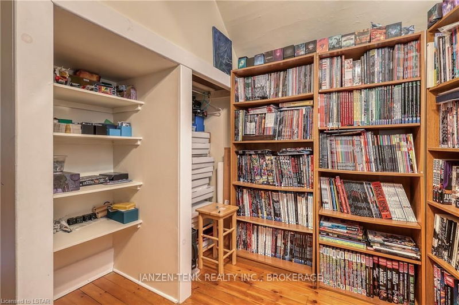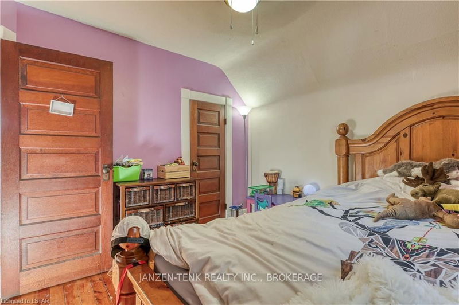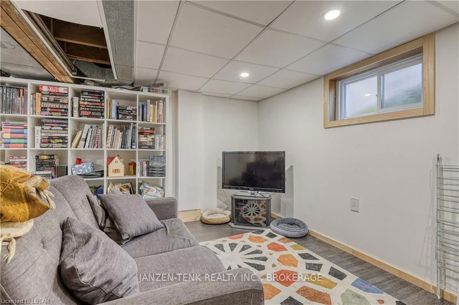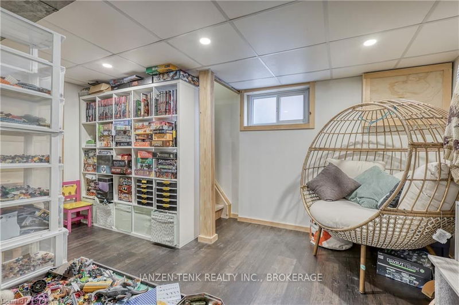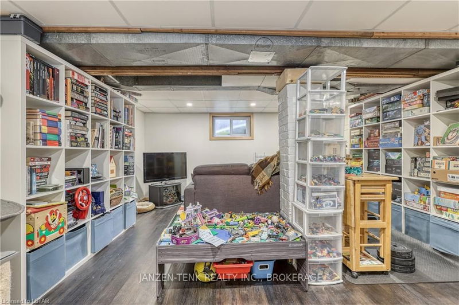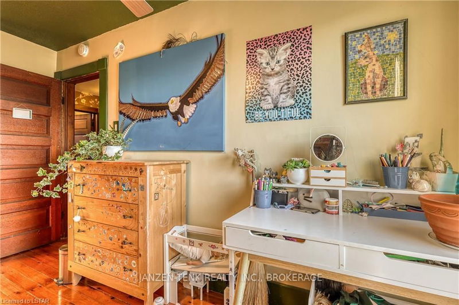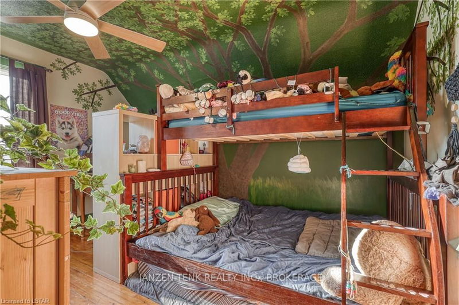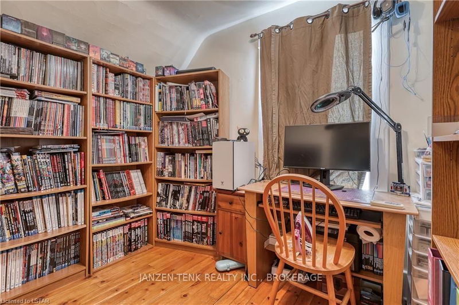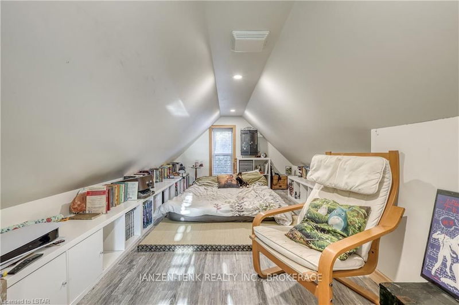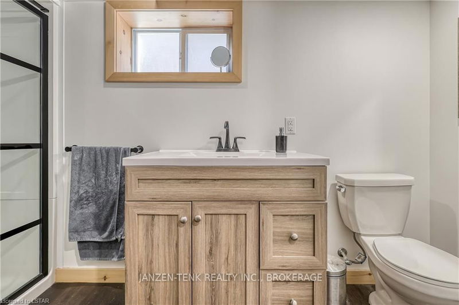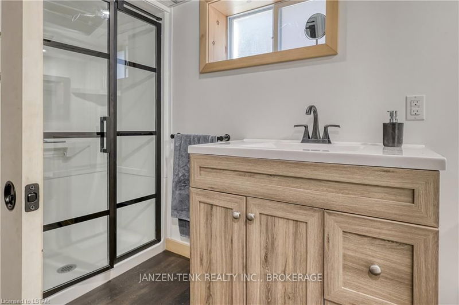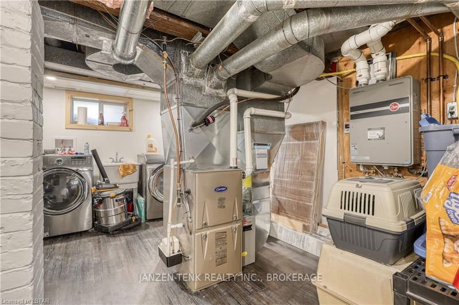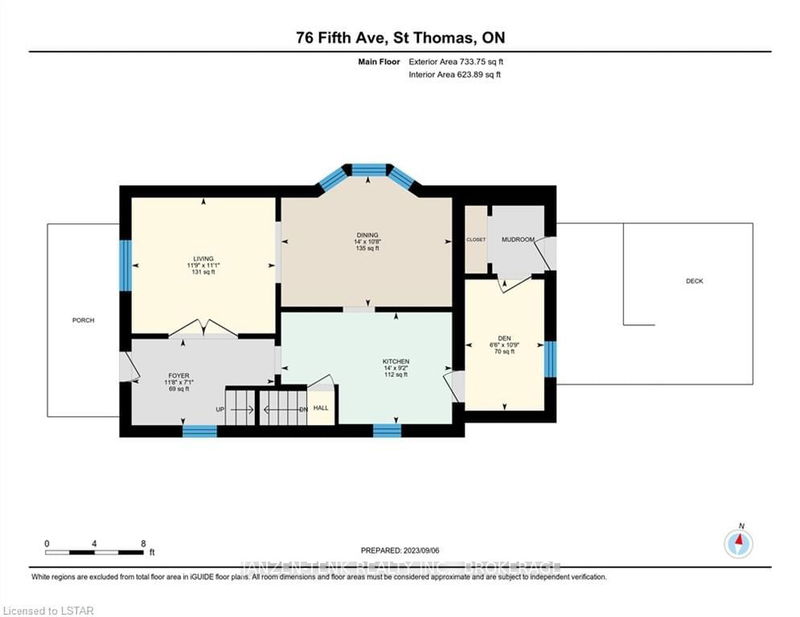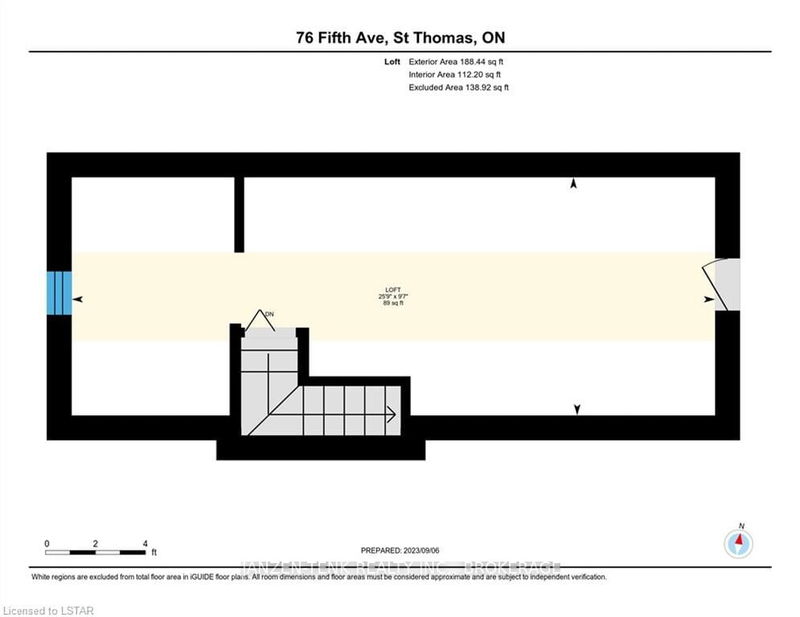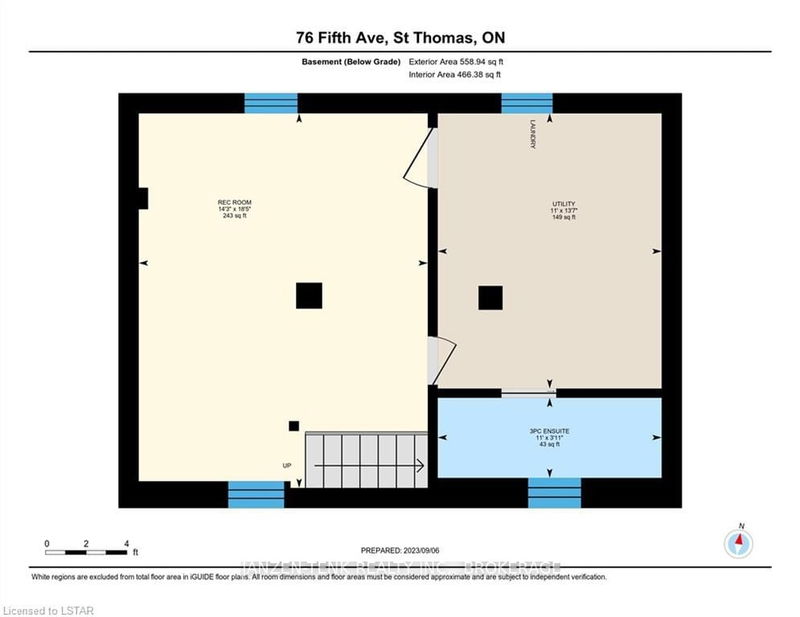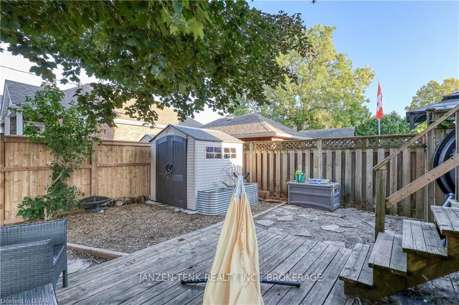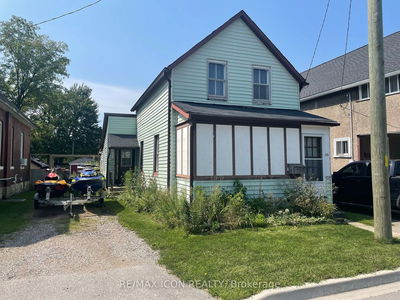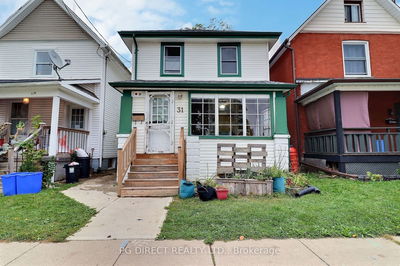4 Levels of finished space! Brick 3 bed, 2 full bath + Finished Loft Brick Home in a great part of town. Old world charm with wood trim and finishes under tall ceilings. Looking out of the kitchen, the dining and living room flow into each other separating the front entry with french doors. Mud room at the back of the house keeps all the outside gear in order. Upstairs you'll find bedrooms with character and a claw foot tub in the bathroom. Going up one more level, a nicely finished loft with removable walls to get furniture into this intriguing bonus space! The basement adds more finished space to relax with a full bath including a walk in shower. A fully fenced yard for privacy / pets and new concrete driveway round out this wonderful home! New furnace and a/c in 2022, newer vinyl windows, metal roof, on demand water heater, updated wiring, panel and plumbing. Move in and RELAX!
Property Features
- Date Listed: Thursday, September 07, 2023
- City: St. Thomas
- Neighborhood: SW
- Major Intersection: South On Fifth Ave From Wellin
- Full Address: 76 Fifth Avenue, St. Thomas, N5R 4E1, Ontario, Canada
- Kitchen: Main
- Living Room: Main
- Listing Brokerage: Janzen-Tenk Realty Inc., Brokerage - Disclaimer: The information contained in this listing has not been verified by Janzen-Tenk Realty Inc., Brokerage and should be verified by the buyer.


