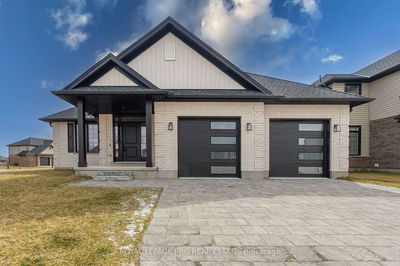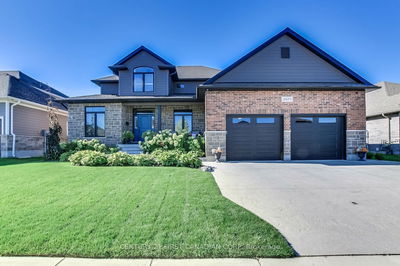4-Bedroom, Contemporary Design, Ravine Plot, New Subdivision. Oversized garage (2+ vehicles) with tandem extension on one side, suitable for a third compact car, motorcycle, or equipment. Spacious entrance leads to either an elegant dining space or a potential home office. An expansive, open-plan living area boasts sizable windows that usher in copious natural light, a gas fireplace, and a roomy dinette with glass sliding doors that grant access to the backyard. The property's ravine lot offers a captivating view of the forest and a creek nestled in a petite ravine, bordered by environmentally protected green space, providing an exceedingly peaceful and serene ambiance. The kitchen features quartz countertops, an island, and newer appliances, with a generously sized 2-room walk-in pantry affording a view of the front landscape. The upper level has the primary bedroom with an ensuite bath and an expansive walk-in closet. Additionally, the second floor accommodates a laundry room and thr
Property Features
- Date Listed: Thursday, September 28, 2023
- City: Strathroy-Caradoc
- Neighborhood: Mount Brydges
- Full Address: 2199 Lockwood Crescent, Strathroy-Caradoc, N0L 1W0, Ontario, Canada
- Kitchen: Main
- Listing Brokerage: The Agency Real Estate - Disclaimer: The information contained in this listing has not been verified by The Agency Real Estate and should be verified by the buyer.







