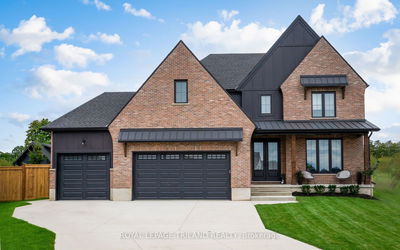Spacious 3+1 bedroom 4 level backsplit boasts open concept kitchen with vaulted ceilings, centre island & skylight overlooking family room with gas fireplace. Cheater ensuite, jacuzzi tub. Office, play room & cold rom. Large beautifully landscaped yard with private side patio & stamped concrete walkways.
Property Features
- Date Listed: Thursday, February 12, 2004
- City: Thames Centre
- Neighborhood: Dorchester
- Major Intersection: Near - N/A
- Living Room: Main
- Kitchen: Main
- Family Room: Fireplace
- Listing Brokerage: Sutton Group Preferred Realty Inc.(1), Brokerage, Independently Owned And O - Disclaimer: The information contained in this listing has not been verified by Sutton Group Preferred Realty Inc.(1), Brokerage, Independently Owned And O and should be verified by the buyer.








