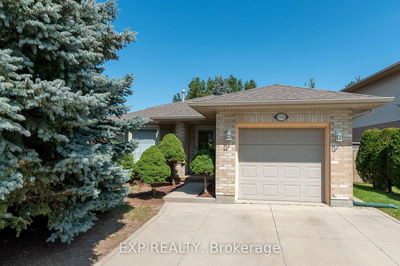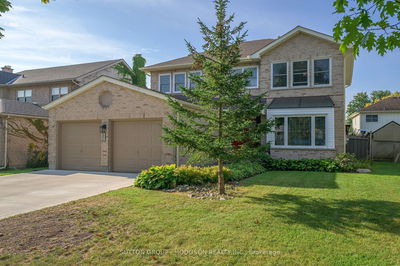A main floor master bedroom suite highlights this unique design with a cathedral ceiling over the open concept greatroom & kitchen.A balcony familyroom adds to the charm.Over $30,000 in upgrades added since purchased including superb landscaping.Located in Hunt Club area.
Property Features
- Date Listed: Monday, April 18, 2005
- City: London
- Neighborhood: North L
- Major Intersection: Near - N/A
- Full Address: 68 Cheltenham Road, London, N6H 5P9, Ontario, Canada
- Kitchen: Main
- Kitchen: Eat-In Kitchen
- Listing Brokerage: Coldwell Banker 1st London Real Estate Services, Brokerage, Independently O - Disclaimer: The information contained in this listing has not been verified by Coldwell Banker 1st London Real Estate Services, Brokerage, Independently O and should be verified by the buyer.









