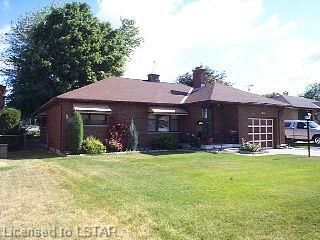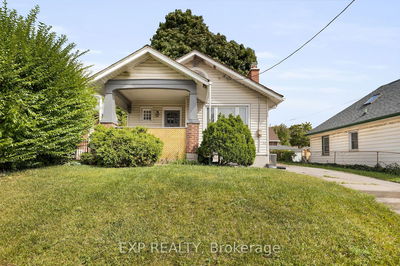Clean & spacious all brick veneer ranch in Fairmont, hardwood floors in living with fireplace, ceramic formal diningroom with walkout to sunroom. Large kitchen with garage access, shingles & gutter guards done last year, Pella windows, stone porch walkway to a private patio on wide treed lot.
Property Features
- Date Listed: Friday, June 17, 2005
- City: London
- Neighborhood: East O
- Major Intersection: Near - N/A
- Full Address: 44 Tweedsmuir Avenue, London, N5W 1K7, Ontario, Canada
- Family Room: Fireplace
- Kitchen: Main
- Listing Brokerage: Re/Max Centre City Realty Inc., Brokerage, Independently Owned And Operated - Disclaimer: The information contained in this listing has not been verified by Re/Max Centre City Realty Inc., Brokerage, Independently Owned And Operated and should be verified by the buyer.










