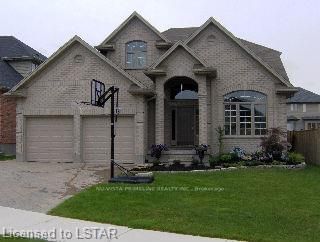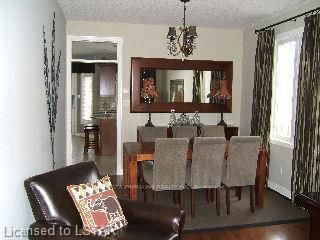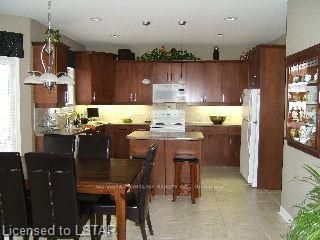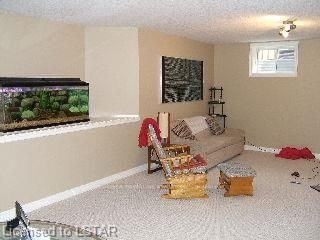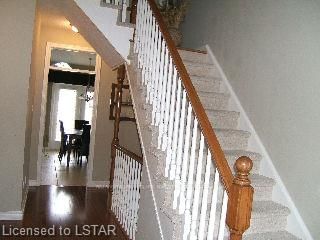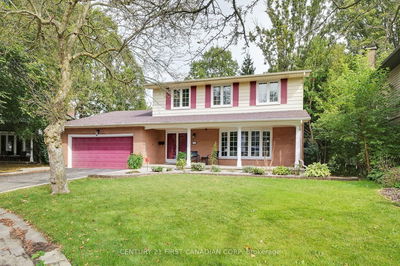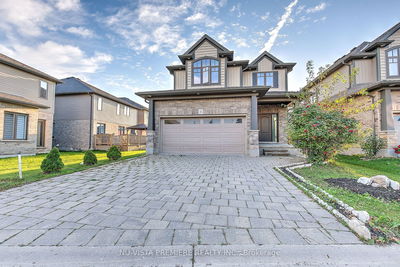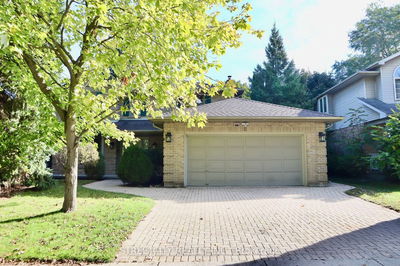Uplands! 2 story, 4 bedroom plus fully finished basement. Salt water pool, 3 tiered deck. Hardwoods, ceramics, transoms, 9 ft ceilings, beautiful maple kitchen with centre island open to large family room with gas fireplace, cathedral and trayed ceilings. Shows like a model!
Property Features
- Date Listed: Monday, March 12, 2007
- City: London
- Neighborhood: North B
- Major Intersection: Near - N/A
- Full Address: 296 Whisker Street, London, N5X 4L4, Ontario, Canada
- Family Room: Main
- Kitchen: Main
- Kitchen: Eat-In Kitchen
- Living Room: Main
- Listing Brokerage: Nu-Vista Primeline Realty Inc. - Disclaimer: The information contained in this listing has not been verified by Nu-Vista Primeline Realty Inc. and should be verified by the buyer.

