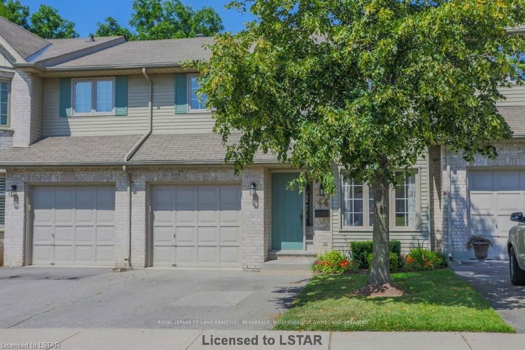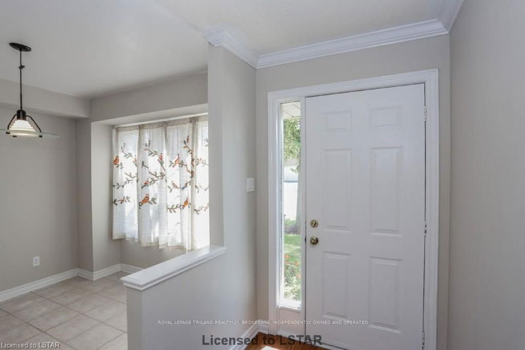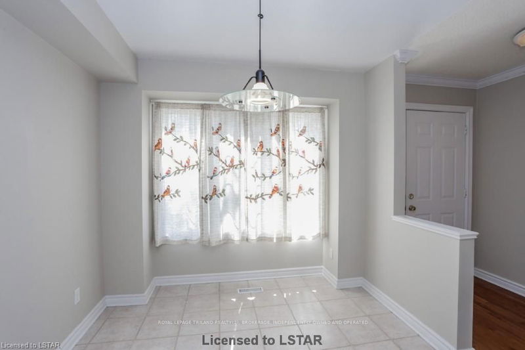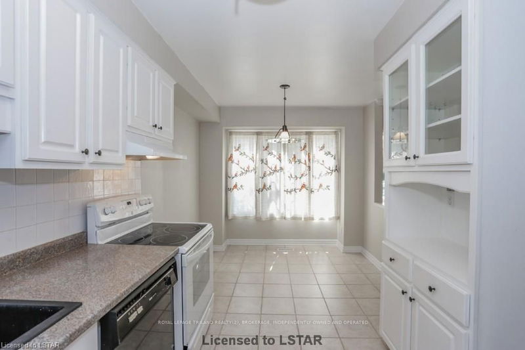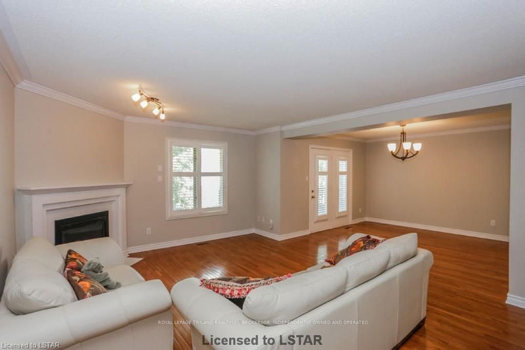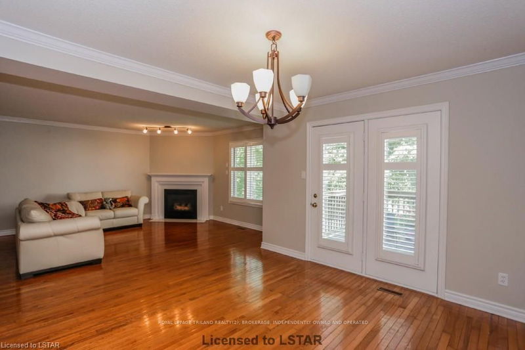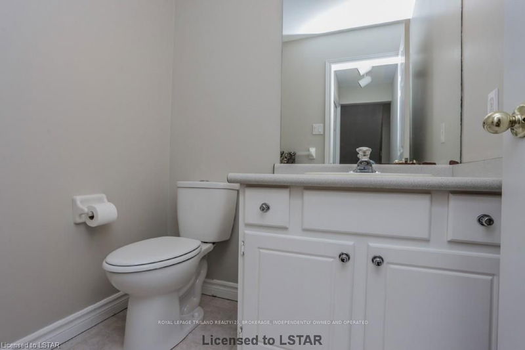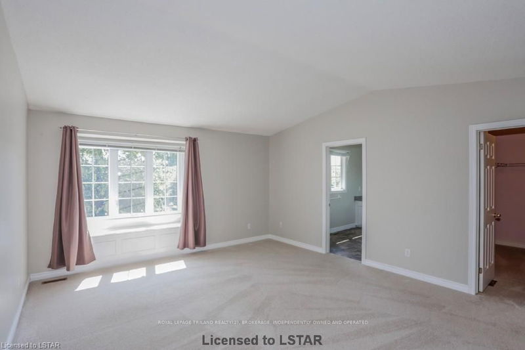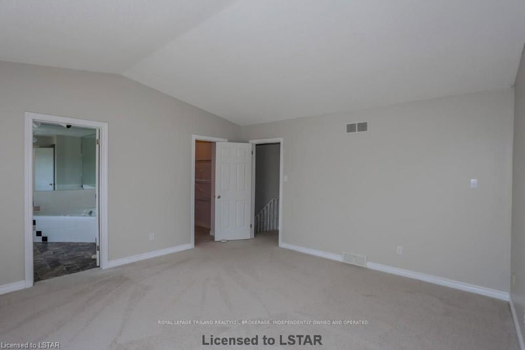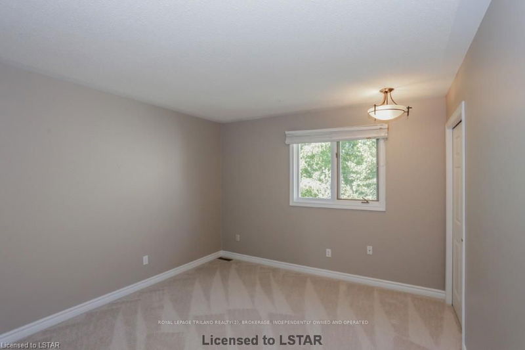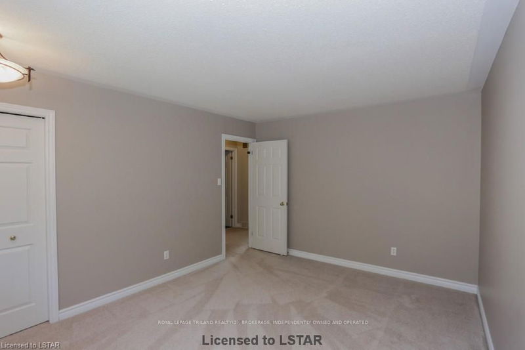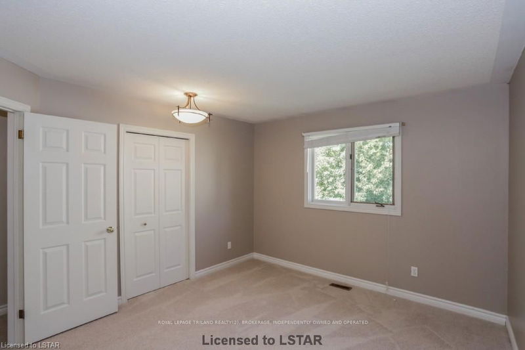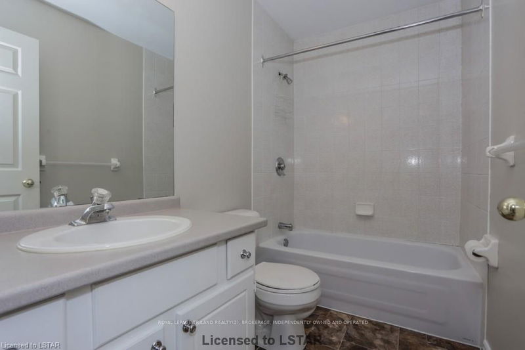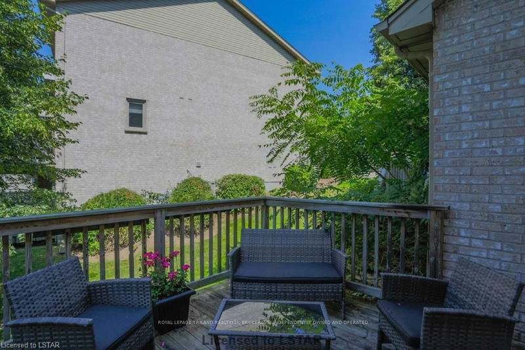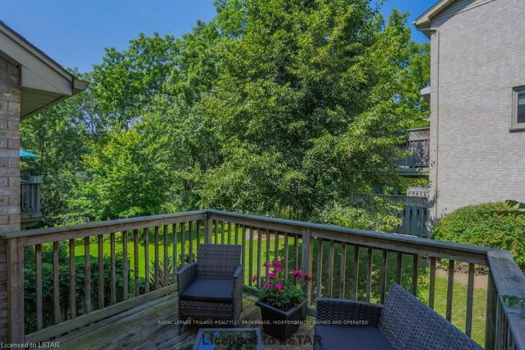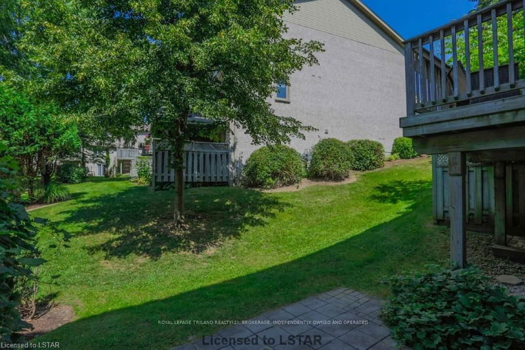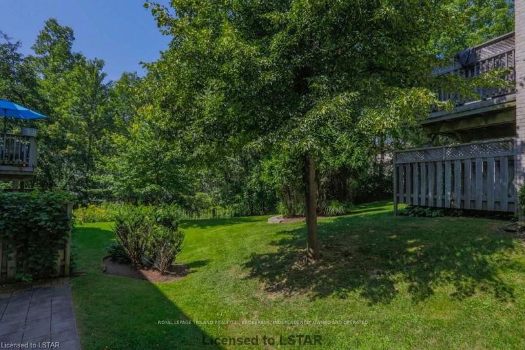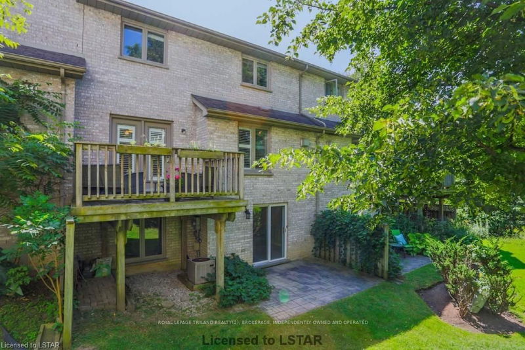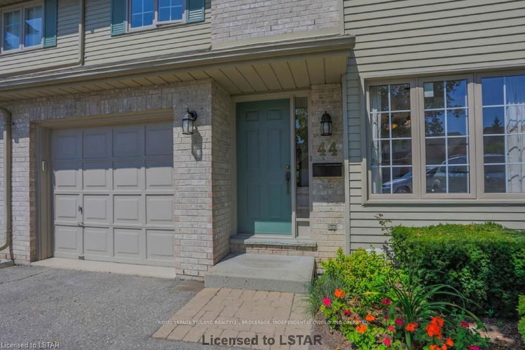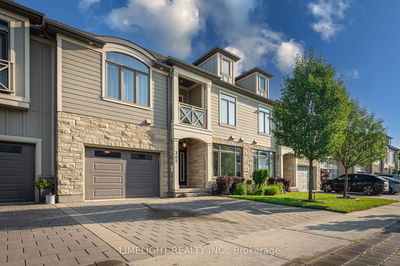Expansive Masonville walkout features 3 bedrooms, 3.5 baths and is located in North London. This condo townhome is just minutes from UWO, UH, excellent schools, shopping, walking trails and many other local conveniences. With three levels of finished, freshly painted living space this exceptional home is move-in ready with hardwood and ceramic flooring throughout the main level. Main floor features a functional eat-in kitchen, open concept living and dining area, gas fireplace, main floor laundry and patio doors to private rear sundeck which enjoys a full view of Medway Conservation Area..Upstairs boasts three large bedrooms, including a huge luxurious master bedroom with window nook seating, walk in closet and spacious en-suite. The lower level walkout leads to a patio, which backs onto lush greenery. The lower also boasts a fully finished family/games room (can be sectioned to create a future bedroom), 3 piece bath, in addition, includes as well a great storage room area.
Property Features
- Date Listed: Monday, August 28, 2017
- City: London
- Neighborhood: North A
- Major Intersection: Near - N/A
- Full Address: 44-410 Ambleside Drive, London, N6G 4Y3, Ontario, Canada
- Kitchen: Main
- Kitchen: Eat-In Kitchen
- Listing Brokerage: Royal Lepage Triland Realty(2), Brokerage, Independently Owned And Operated - Disclaimer: The information contained in this listing has not been verified by Royal Lepage Triland Realty(2), Brokerage, Independently Owned And Operated and should be verified by the buyer.

