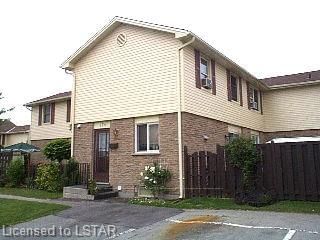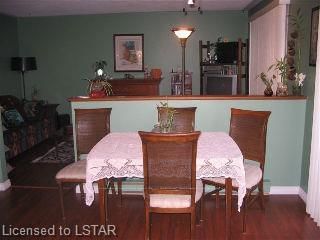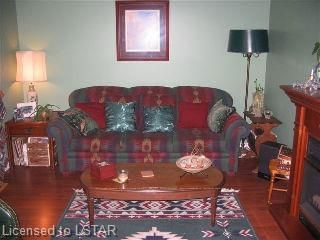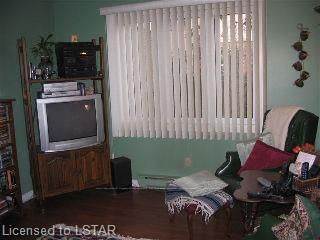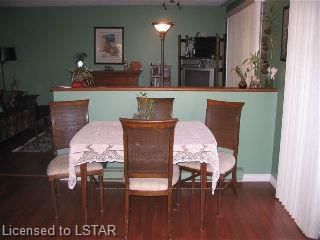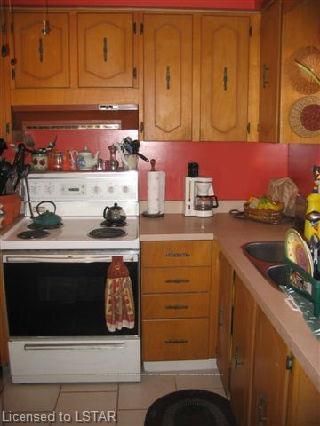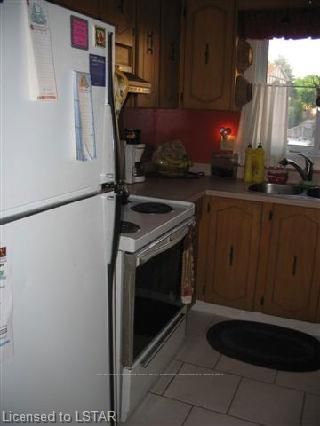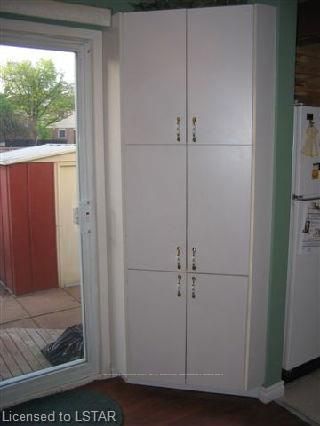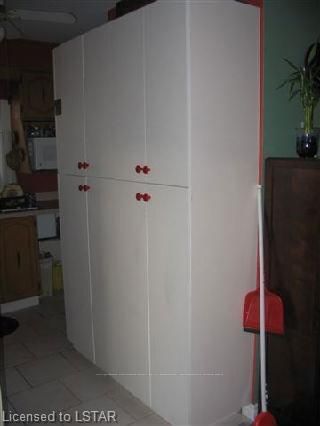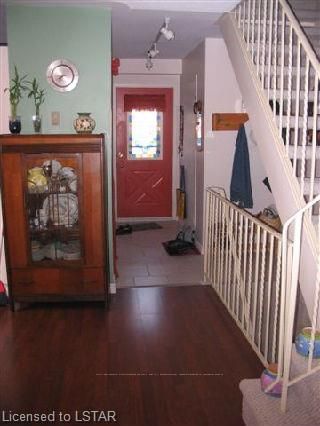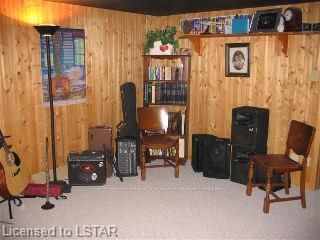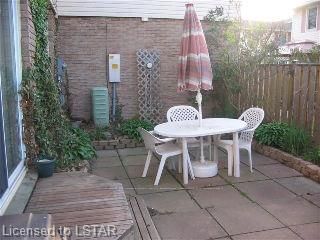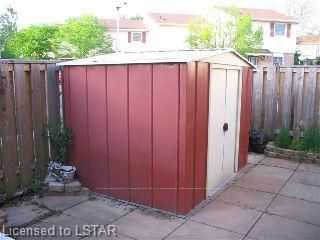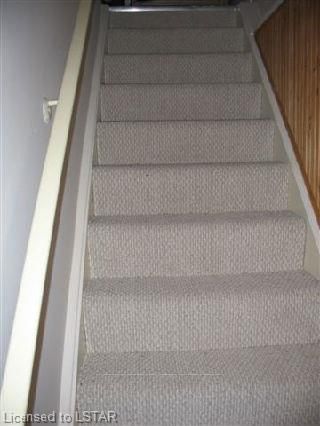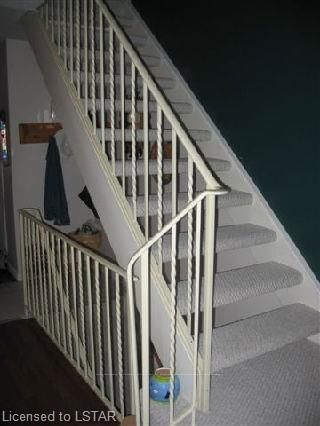Lots of updates in this great unit, porcelain tiles in kitchen, hall and 1/2 bath on main level. Laminate flooring in dining area and living room, lots of kitchen cabinets for use and storage, updated berber carpeting in recroom & open stairs, condo corp has done windows & shingles in the past few years, all shelves stay with home, ceiling fans included, exclude electric fireplace in living room, shed included. Designated parking spot right in front of unit plus 1 open spot.
Property Features
- Date Listed: Monday, May 05, 2008
- City: London
- Neighborhood: East I
- Major Intersection: Near - N/A
- Full Address: 174-230 Clarke Road, London, N5W 5P8, Ontario, Canada
- Kitchen: Main
- Living Room: Main
- Listing Brokerage: Sutton Group Preferred Realty Inc.(1), Brokerage, Independently Owned And O - Disclaimer: The information contained in this listing has not been verified by Sutton Group Preferred Realty Inc.(1), Brokerage, Independently Owned And O and should be verified by the buyer.

