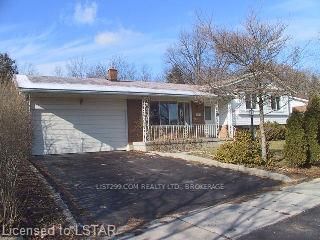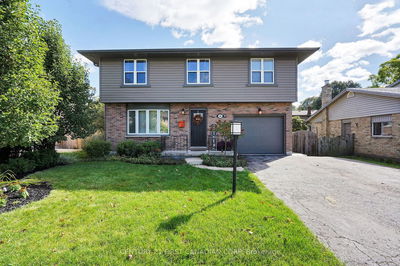Four level side split finished on all four levels, 3+1 bedrooms, 2 baths, 2 kitchens, large sun room, hardwood floors, floor to ceiling stone fireplace in family room, in very good condition; updates include most windows and doors, paint, most flooring, new garage door, new furnace. Attached 2 car garage, 70 X 176 lot backing onto conservation area. Walking distance to Elementary and Secondary schools.
Property Features
- Date Listed: Monday, June 02, 2008
- City: London
- Neighborhood: South S
- Major Intersection: Near - N/A
- Full Address: 245 Millbank Drive, London, N6C 4V9, Ontario, Canada
- Kitchen: Main
- Family Room: Fireplace
- Kitchen: Upper
- Living Room: Upper
- Listing Brokerage: List299.Com Realty Ltd., Brokerage - Disclaimer: The information contained in this listing has not been verified by List299.Com Realty Ltd., Brokerage and should be verified by the buyer.







