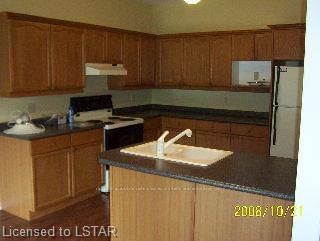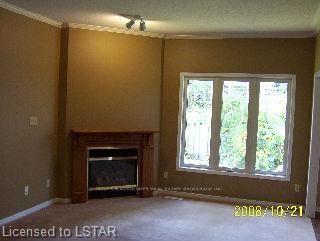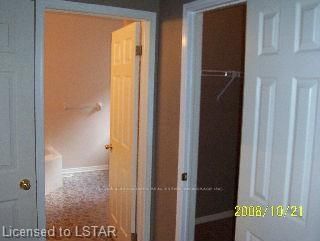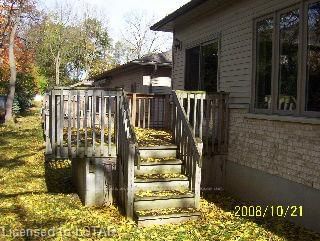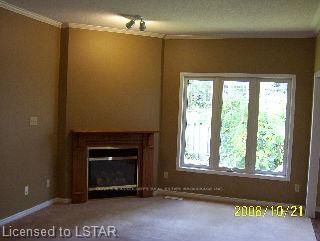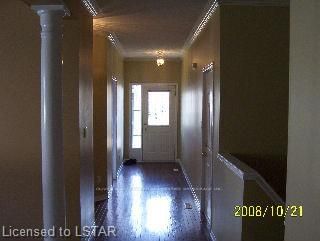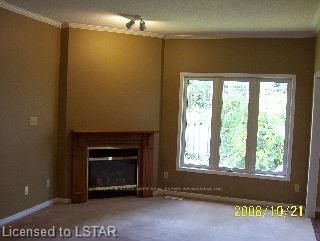Glenwood Model approximate 1530 sq. ft. of main floor finished space. Great executive condo with 9ft ceilings, main floor laundry, formal dining room, great room with gas fireplace, lots of hardwood and a large kitchen and eating area with patio door leading to rear deck. Master bedroom features full luxury ensuite with corner soaker tub and separate shower. Lower level is very spacious with an additional bedroom and a large family room with gas fireplace plus lots of storage.
Property Features
- Date Listed: Tuesday, October 21, 2008
- City: London
- Neighborhood: South B
- Major Intersection: Byron Baseline Road West Of Bo
- Kitchen: Main
- Kitchen: Eat-In Kitchen
- Family Room: Fireplace
- Listing Brokerage: Oliver & Associates Real Estate Brokerage Inc. - Disclaimer: The information contained in this listing has not been verified by Oliver & Associates Real Estate Brokerage Inc. and should be verified by the buyer.




