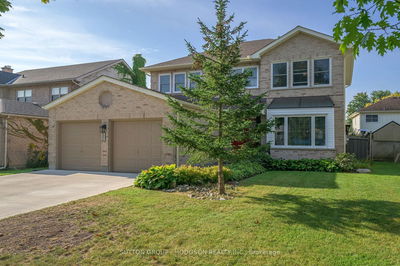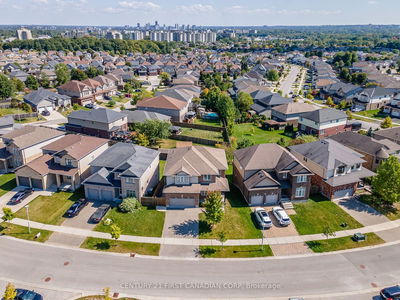Spacious Oakridge Acres. This one floor home has larger than average rooms for homes in the area. Both living and dining rooms have bay windows. The living room also features a woodburning fireplace. Note size of dining room. Hardwood under carpet and in all the bedrooms. Kitchen has loads of cupboards and skylight. 3 appliances included. 3 season sun room has a great view of backyard. The basement features a rec room, a bedroom, large workshop and a 3 pc bathroom. Upgrades include 100 amp service, a newer furnace, roof, shingles and a newer front step and railing, some newer windows. This home is in excellent condition.
Property Features
- Date Listed: Wednesday, November 19, 2008
- City: London
- Neighborhood: North P
- Major Intersection: Near - N/A
- Full Address: 547 Sherene Terrace, London, N6H 3J6, Ontario, Canada
- Listing Brokerage: Royal Lepage Triland Realty, Brokerage, Independently Owned And Operated - Disclaimer: The information contained in this listing has not been verified by Royal Lepage Triland Realty, Brokerage, Independently Owned And Operated and should be verified by the buyer.









