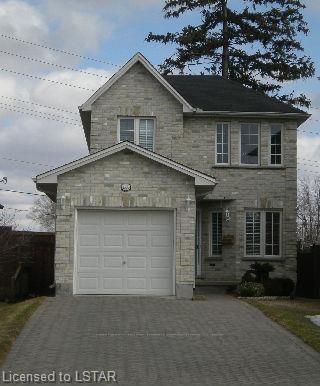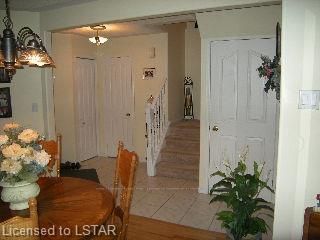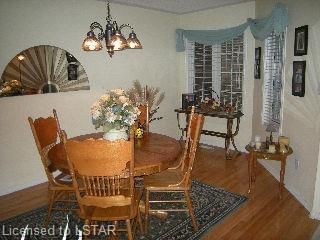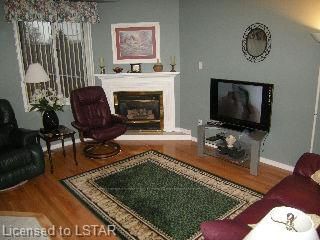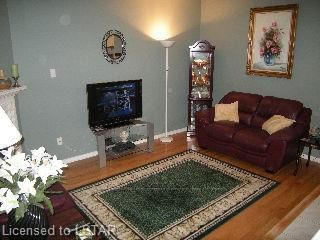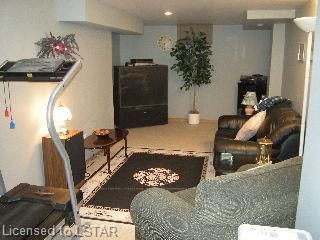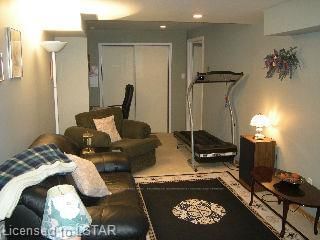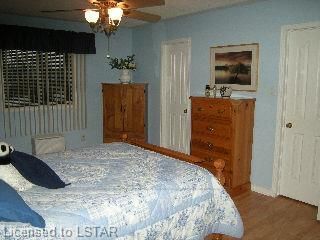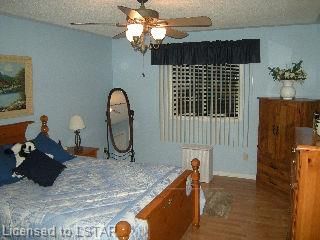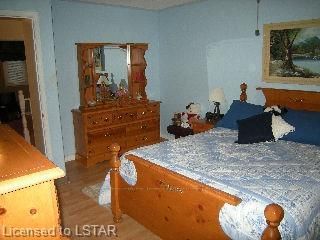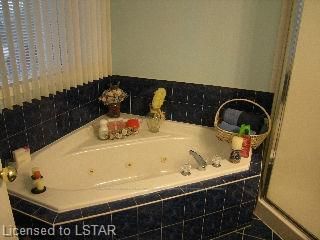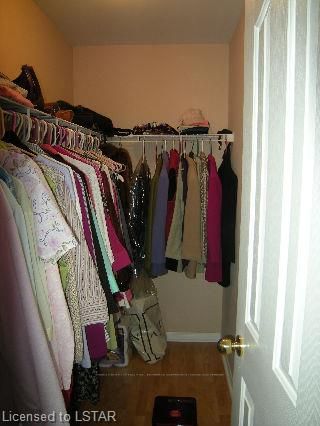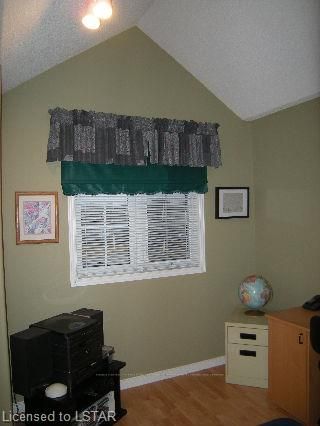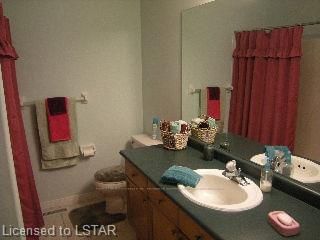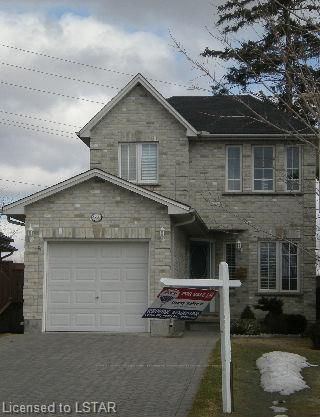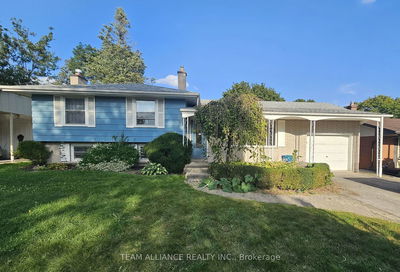Impeccable 2 storey home, shows like a model home. Warm colours through out. Some great features include; sunken living room with newer hardwood flooring & gas fireplace. Formal dining room with hardwood floors & large windows. Bright open concept kitchen, modern cupboards, breakfast nook, pantry & double sink. Eating area with patio doors to 10x 16 sundeck. Ceramic tiles from front entrance through kitchen to patio doors. Huge master with luxury ensuite, jacuzzi tub & shower, walk-in closet. Bedroom with cathedral ceilings. Also remote fan. Private family room with newer carpets & separate storage area. Series 800 doors. INSIDE entry to garage with auto door opener. Double interlocking brick drive way. Newer 8x10 storage shed with floor. Maintenance free exterior. Secluded private fenced rear yard. Landscaped front & back. Built by Covington Group. Located on quiet cul-de-sac. Easy access in & out of London.
Property Features
- Date Listed: Monday, March 09, 2009
- City: London
- Neighborhood: East A
- Major Intersection: Near - N/A
- Kitchen: Main
- Kitchen: Eat-In Kitchen
- Family Room: Lower
- Listing Brokerage: Re/Max Centre City Realty Inc., Brokerage, Independently Owned And Operated - Disclaimer: The information contained in this listing has not been verified by Re/Max Centre City Realty Inc., Brokerage, Independently Owned And Operated and should be verified by the buyer.

