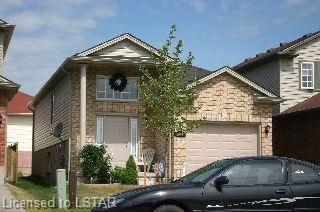Well maintained 4 bedroom raised ranch located in Stoney Creek. This former model home is only 4 years old. Both main floor bedrooms have walk-in closets. The large kitchen has beautiful oak cabinets with crown moulding and valance. Matching kitchen island with breakfast bar. Upgrades include an oak staircase, hardwood and ceramic tile flooring. Fully finished lower level with a bright, spacious family room. The lower level bathroom has a gorgeous walk-in tiled shower and vanity with granite counter. The fenced yard has a concrete patio.
Property Features
- Date Listed: Thursday, April 30, 2009
- City: London
- Neighborhood: North C
- Major Intersection: Near - N/A
- Full Address: 1016 Marigold Street, London, N5X 4N9, Ontario, Canada
- Living Room: Main
- Kitchen: Main
- Kitchen: Eat-In Kitchen
- Family Room: Lower
- Listing Brokerage: Coldwell Banker 1st London Real Estate Services, Brokerage, Independently O - Disclaimer: The information contained in this listing has not been verified by Coldwell Banker 1st London Real Estate Services, Brokerage, Independently O and should be verified by the buyer.




