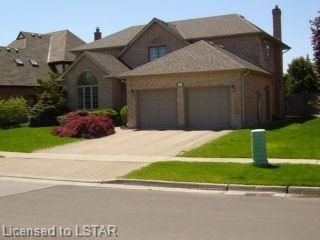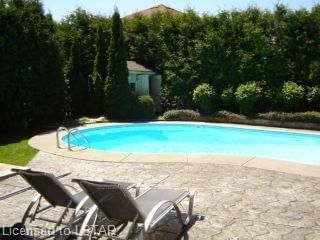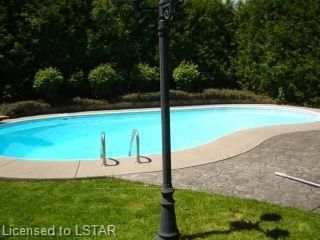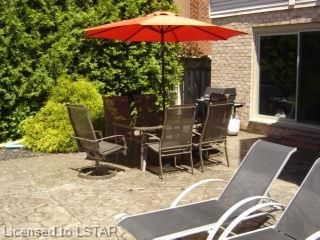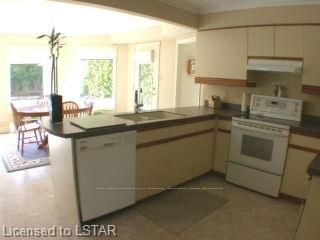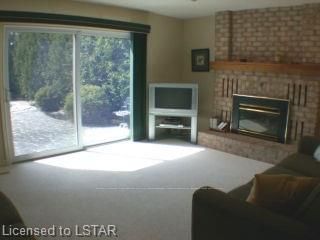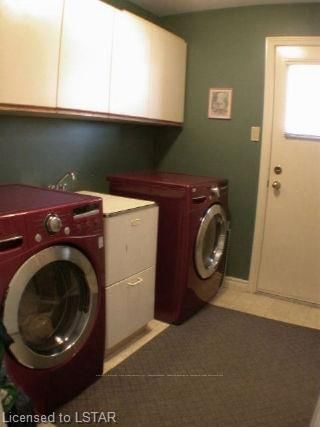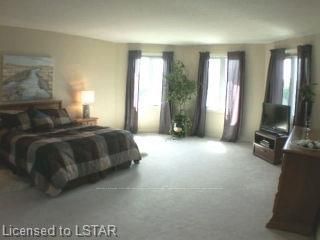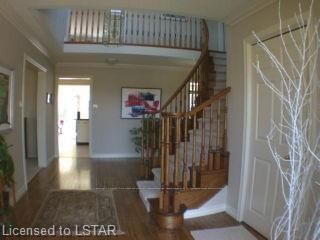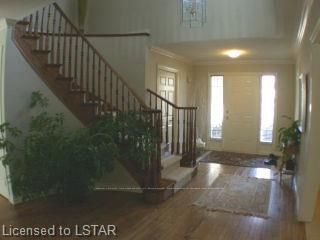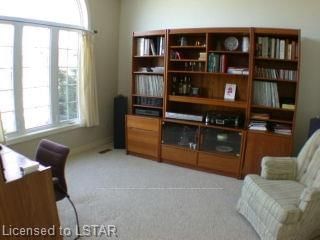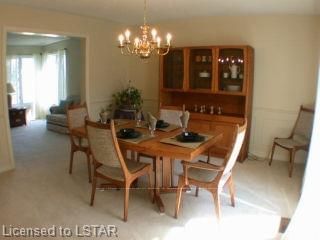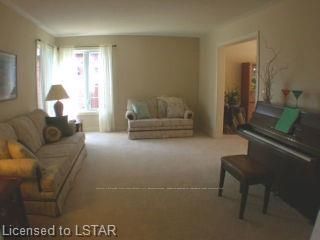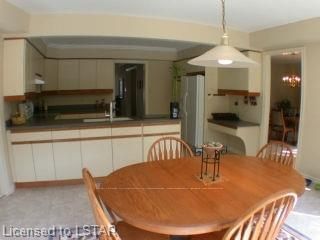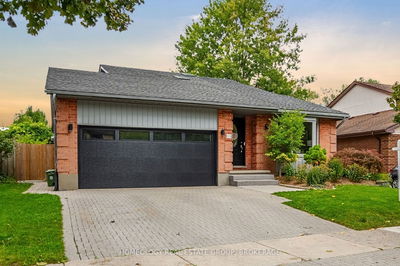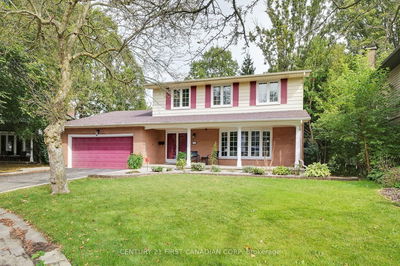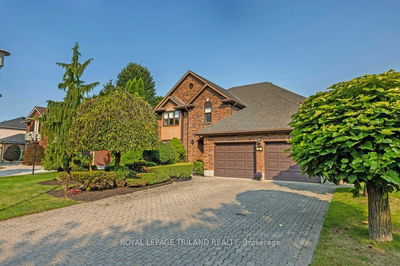Beautifully maintained family home featuring grand foyer, freshly painted throughout, main floor study with cathedral ceilings, large kitchen with Corian counter tops, new window coverings included in breakfast nook, huge master bedroom with extra windows to maximize natural light, finished lower level includes new carpet, stunning rear yard with stamped concrete patio and inground kidney shpaed pool, shingles replaced two years ago, most windows replaced within last 5 years.
Property Features
- Date Listed: Monday, March 29, 2010
- City: London
- Neighborhood: North G
- Major Intersection: Near - N/A
- Full Address: 231 Sunnyside Drive, London, N5X 3N1, Ontario, Canada
- Family Room: Fireplace
- Kitchen: Main
- Kitchen: Eat-In Kitchen
- Family Room: Lower
- Listing Brokerage: Royal Lepage Triland Realty(2), Brokerage, Independently Owned And Operated - Disclaimer: The information contained in this listing has not been verified by Royal Lepage Triland Realty(2), Brokerage, Independently Owned And Operated and should be verified by the buyer.

