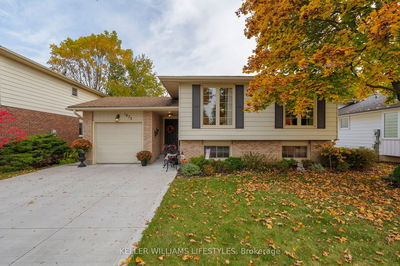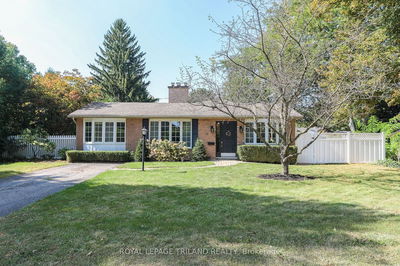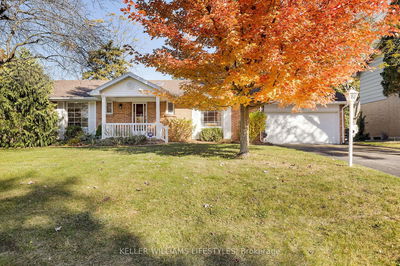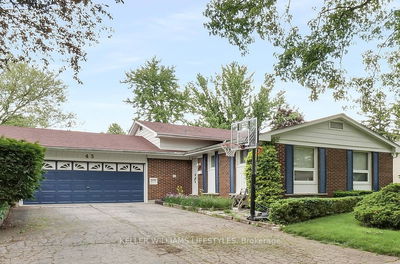This 2 storey family home is located on a quiet crescent close to UWO and all North London conveniences. Features 3 good sized bedrooms on the upper level plus 2 bedroms on the finished lower level along with a rec room, games room and a cold/wine celler. Upon entering note the 2 storey foyer with loft- impressive! To your right is the living and dining rooms both with 10 ceilings. There is inside entry from the garage onto the main floor, plus a stairway to the lower level, a great feature. The large kitchen opens to a family room with crown moldings and a gas fireplace and to a bright eating area with a French door leading to a large 20 x 14.5 deck. Outside, there is a fenced yard and gardens plus a large high quality 10x8 shed at the rear of the property, a perfect place to store those garden tools. New 30 year BP fiberglass Mystique shingles, along with additonal roof vents and valleys just installed (August 2010).
Property Features
- Date Listed: Friday, September 03, 2010
- City: London
- Neighborhood: North A
- Major Intersection: From Fanshawe Park Rd, Go Sout
- Living Room: Main
- Kitchen: Main
- Family Room: Fireplace
- Listing Brokerage: Sutton Group - Select Realty Inc., Brokerage, Independently Owned And Opera - Disclaimer: The information contained in this listing has not been verified by Sutton Group - Select Realty Inc., Brokerage, Independently Owned And Opera and should be verified by the buyer.









