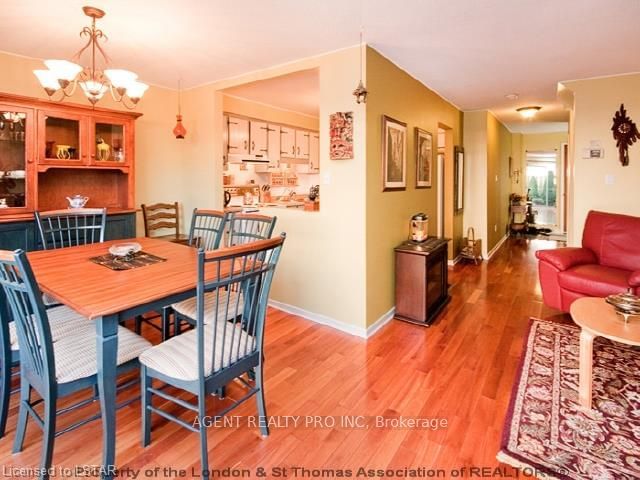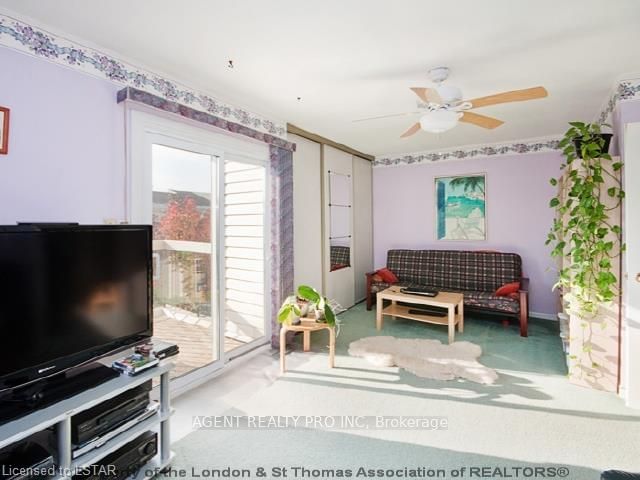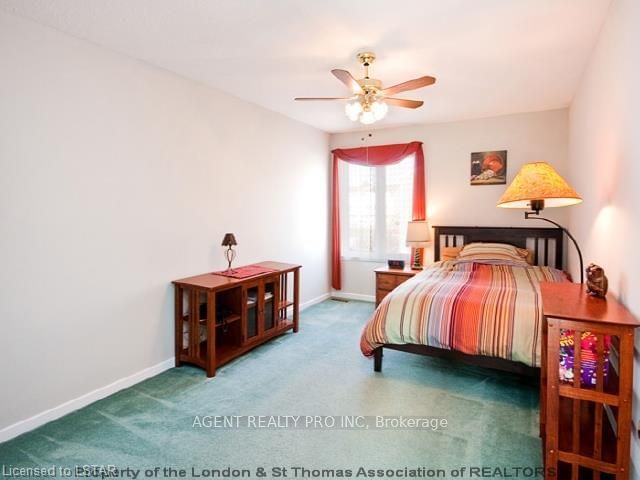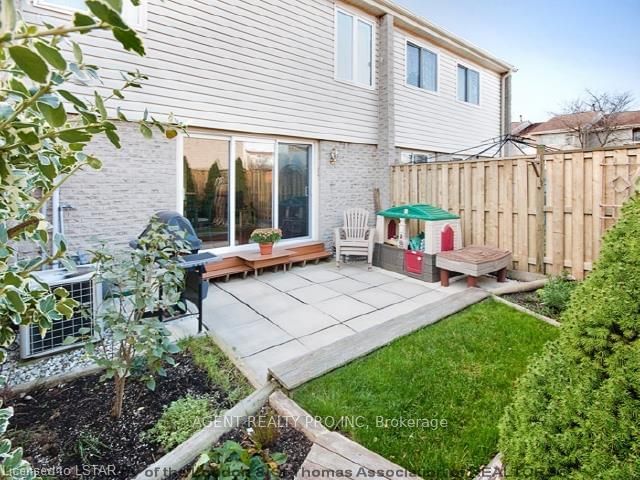This gorgeous condo features an open concept feel with a three sectional sliding patio door leading to a nicely landscaped private backyard. Main floor includes cherry hardwood and new kitchen flooring, most rooms freshly painted. Master bedroom on 2nd floor features a patio door leading to a big balcony. Close to all amenities including White Oaks Mall, Shoppers Drug Mart, and more. High School and Public Schools are within walking distance. Powder room is nicely designed with ceramic wall tiles. Large closets in all bedrooms and lots of storage in lower level. Lower level is partially finished with a good sized entertainment/living room and a large laundry room with extra storage. Extra insulation was added in the attic. Please note, water is included in condo fees. Just move in and relax.
Property Features
- Date Listed: Friday, November 05, 2010
- City: London
- Neighborhood: South Y
- Major Intersection: Near - N/A
- Full Address: 100-700 Osgoode Drive, London, N6E 2H1, Ontario, Canada
- Living Room: Main
- Kitchen: Main
- Listing Brokerage: Agent Realty Pro Inc - Disclaimer: The information contained in this listing has not been verified by Agent Realty Pro Inc and should be verified by the buyer.

















