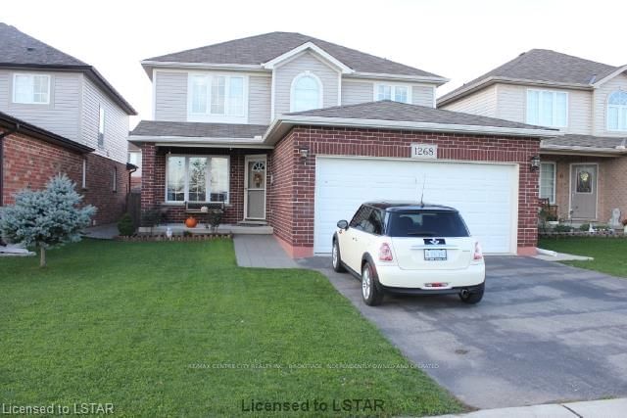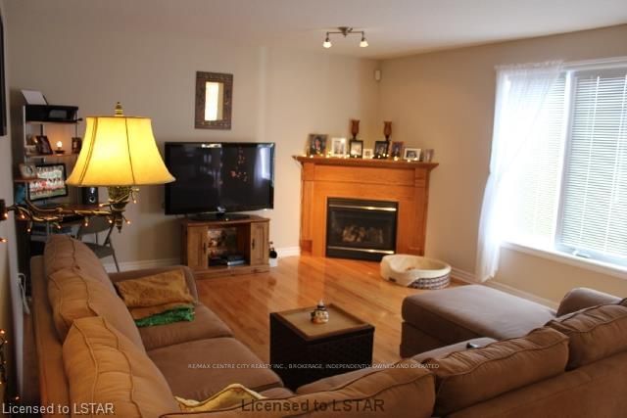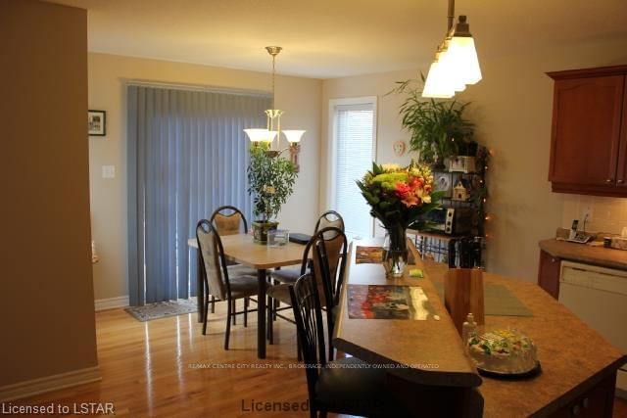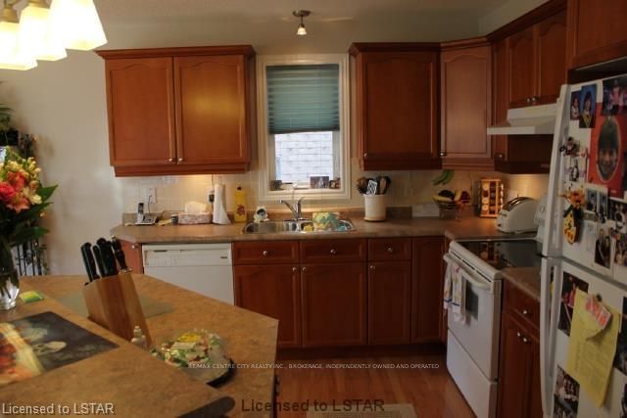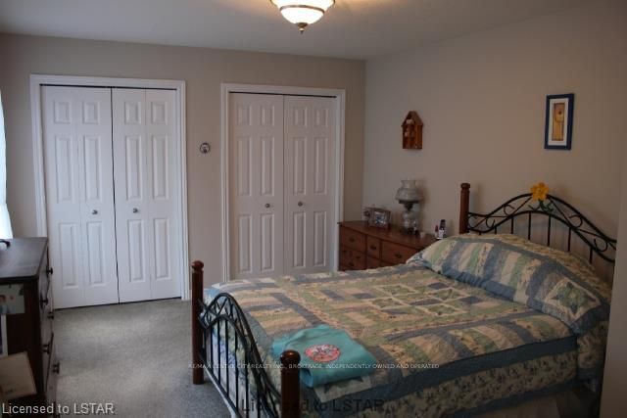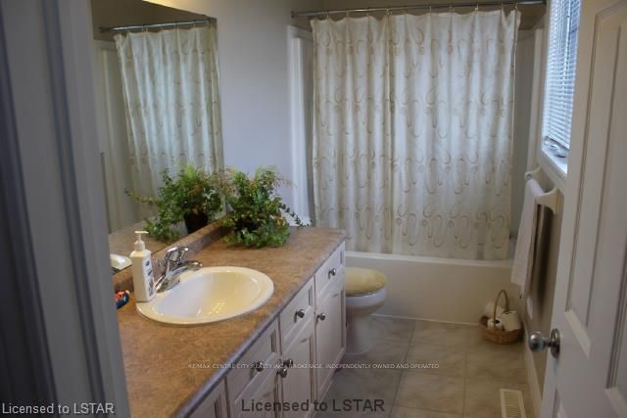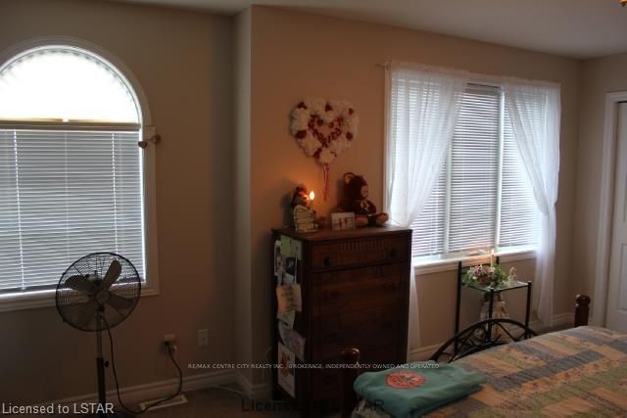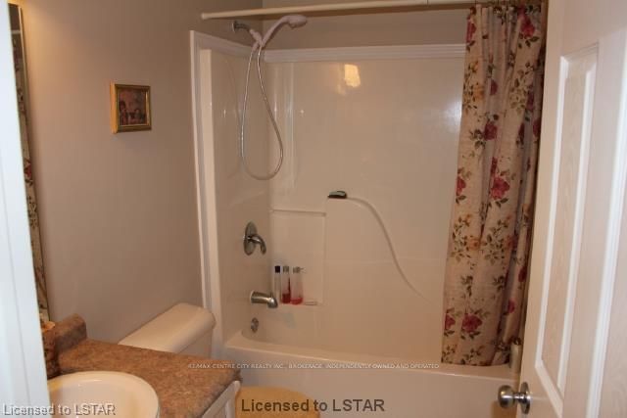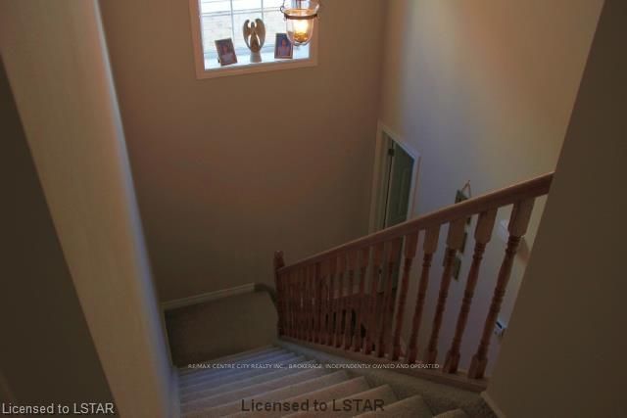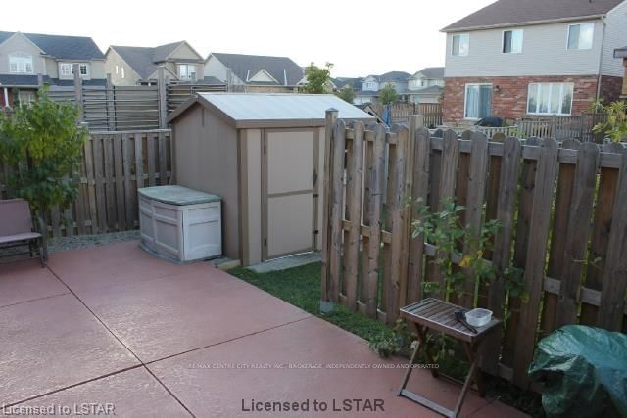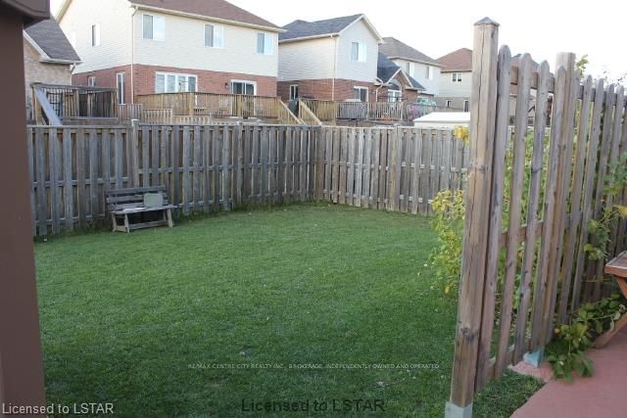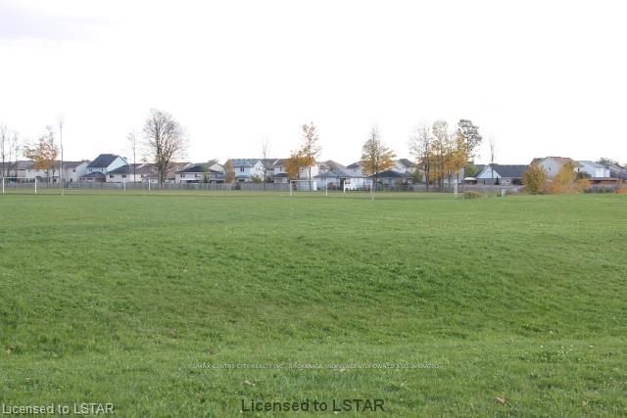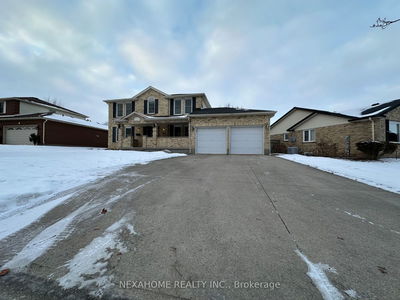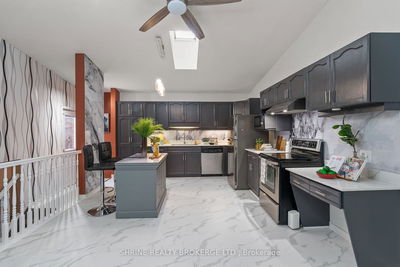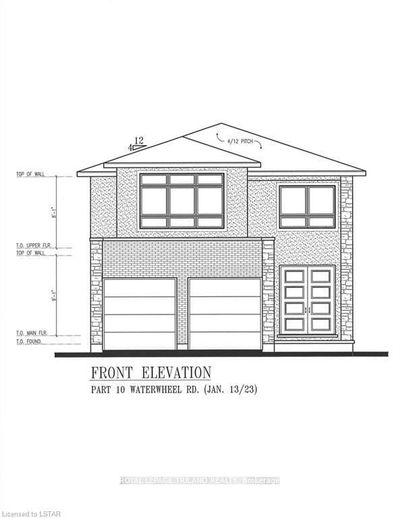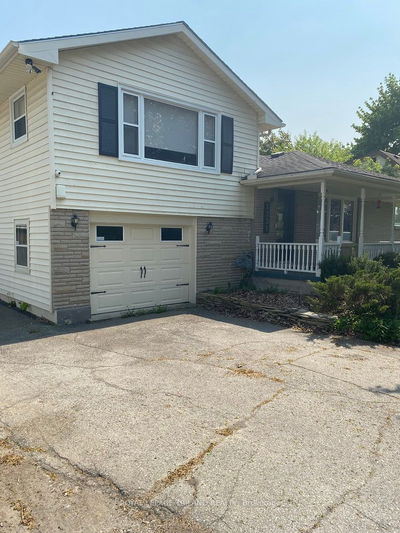Pristine two storey home with two car garage across from park and bike paths, five minute walk to new community centre with YMCA and public library. This home has it all. Four bedroom, 2 1/2 baths, bright eat-in kitchen with breakfast bar, hardwood and ceramic floors, shows very well. Patio doors which lead to a fantastic 40 x 15 foot cement patio with pool deck texture (2005) with retractable awning (2007) great for entertaining family & friends. New vinyl shed on cement pad 2005, privacy fence 2005. Home also has breath ease air exchange system 2005, cable in all rooms, rough-in central vac. All measurements are approximate and to be verified by the buyer.
Property Features
- Date Listed: Monday, October 24, 2011
- City: London
- Neighborhood: North C
- Major Intersection: Near - N/A
- Full Address: 1268 South Wenige Drive, London, N5X 4P3, Ontario, Canada
- Kitchen: Main
- Kitchen: Eat-In Kitchen
- Family Room: Fireplace
- Living Room: Main
- Listing Brokerage: Re/Max Centre City Realty Inc., Brokerage, Independently Owned And Operated - Disclaimer: The information contained in this listing has not been verified by Re/Max Centre City Realty Inc., Brokerage, Independently Owned And Operated and should be verified by the buyer.

