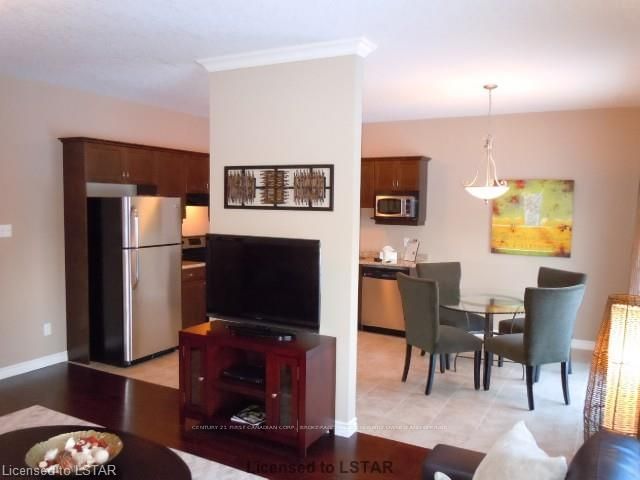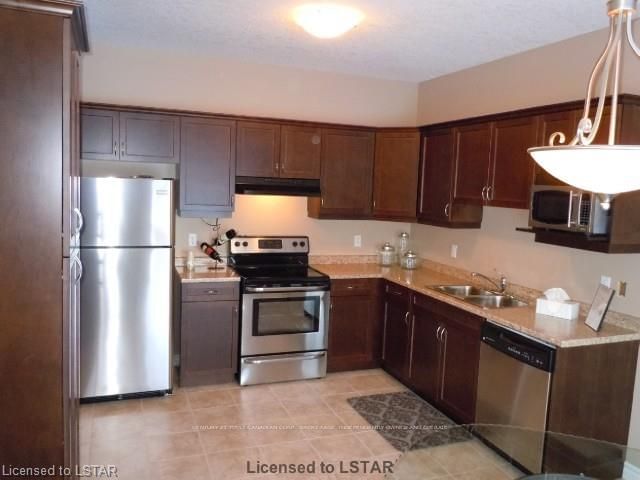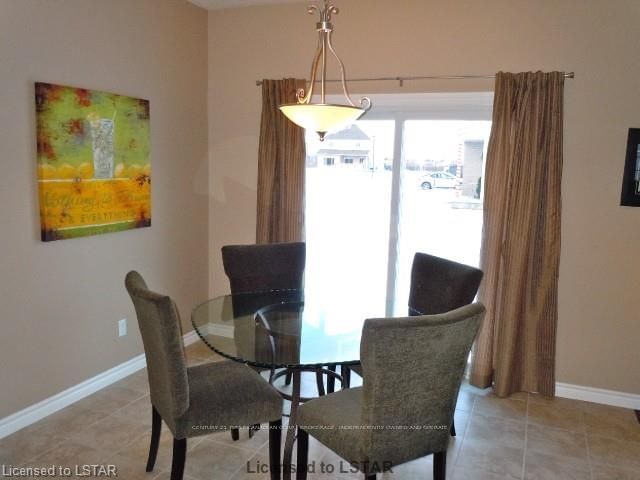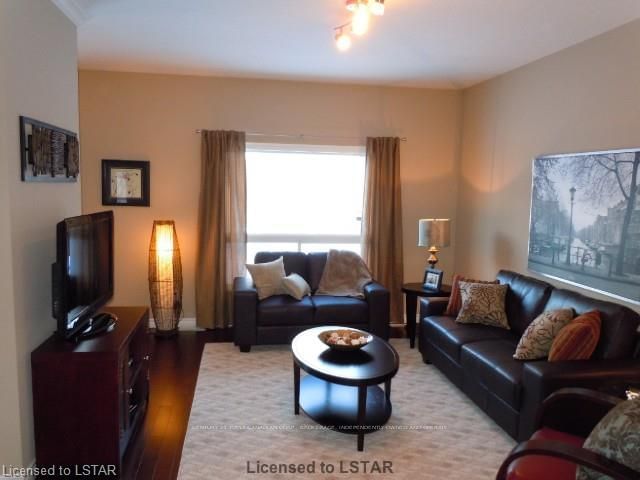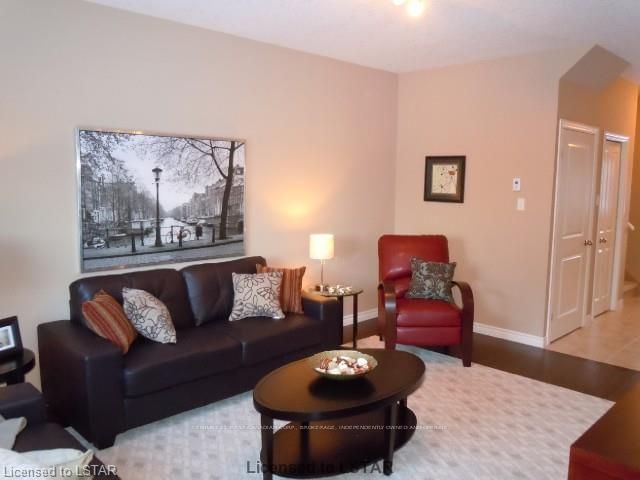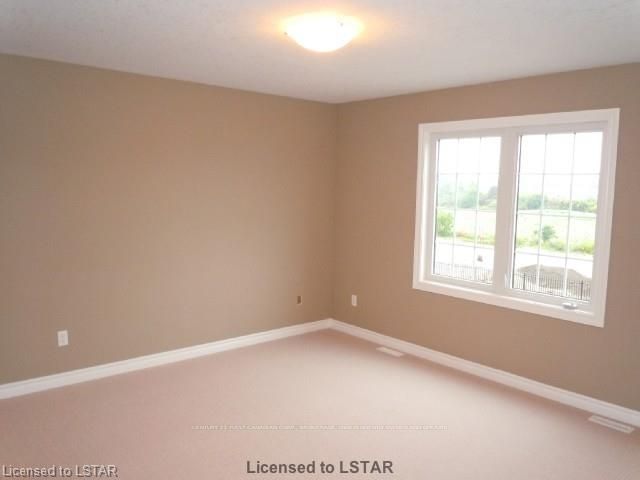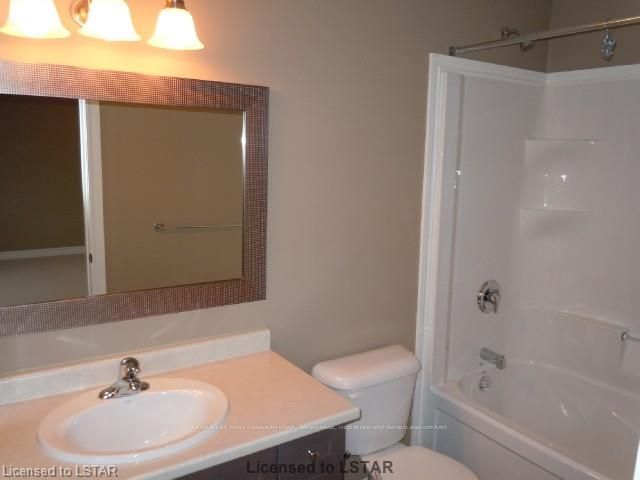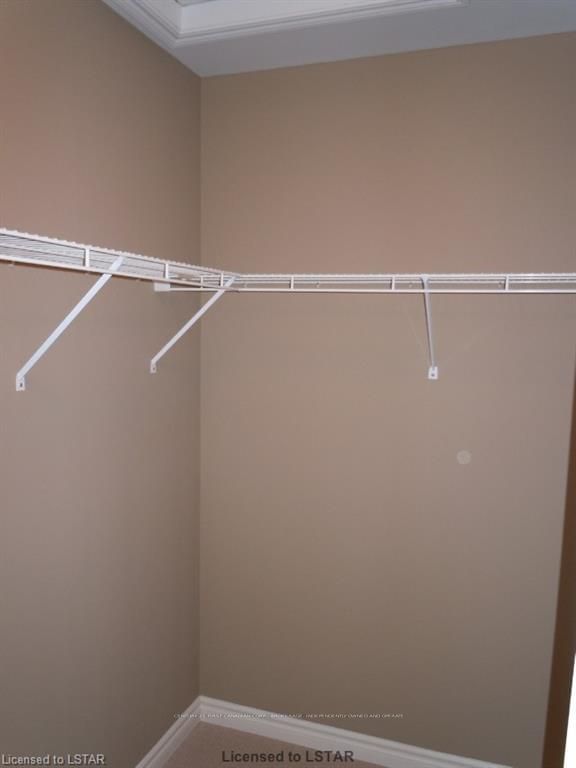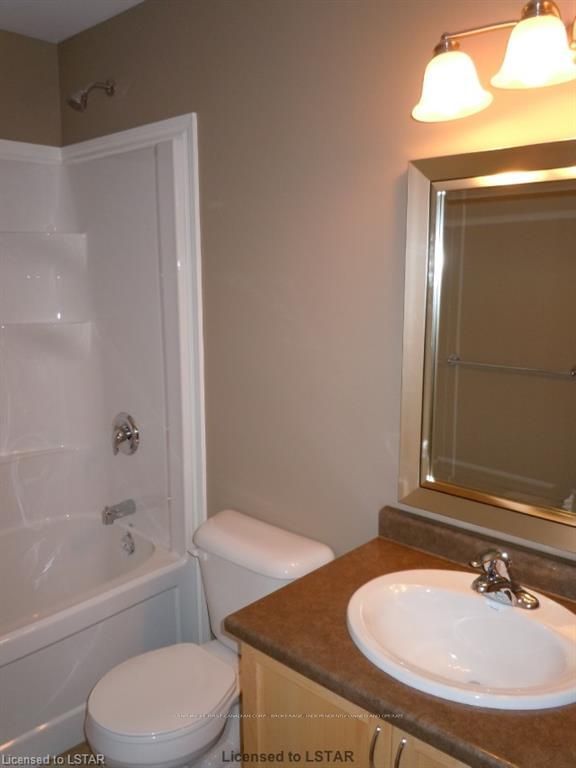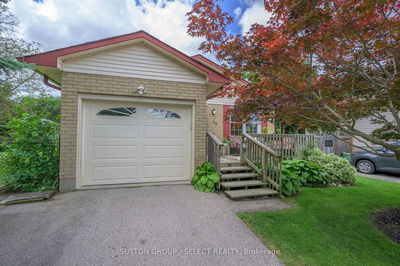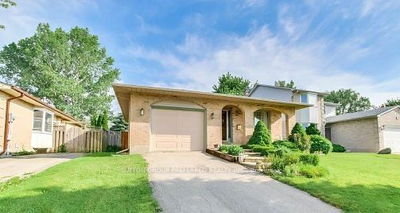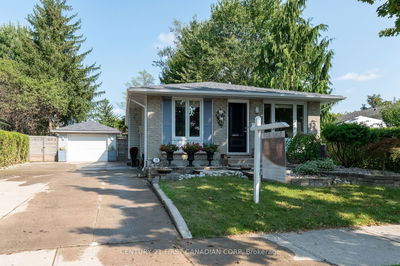Only one original Vierra left! Best value for your money in North London...shop and compare! Features 9 ft ceilings, porcelain tile in all wet areas, maple hardwood in great room, espresso maple kitchen with crown, valance, and a glass/marble backsplash. Bright, spacious, and open concept floor plan with a double garage, 40 ft wide lot with full front porch. Upstairs features 3 large bedrooms, master has full ensuite and walk-in closet, plus an upstairs laundry area. Big windows through-out including the basement area which is perfect for a future rec room. Private community with a $50/month road maintenance fee. Call today for other floor plans and availability. Furnished models available for viewing.
Property Features
- Date Listed: Wednesday, February 08, 2012
- City: London
- Neighborhood: North M
- Major Intersection: Near -
- Full Address: 35-960 Bitterbush Crescent, London, N6H 0G1, Ontario, Canada
- Kitchen: Main
- Kitchen: Eat-In Kitchen
- Listing Brokerage: Century 21 First Canadian Corp., Brokerage, Independently Owned And Operate - Disclaimer: The information contained in this listing has not been verified by Century 21 First Canadian Corp., Brokerage, Independently Owned And Operate and should be verified by the buyer.


