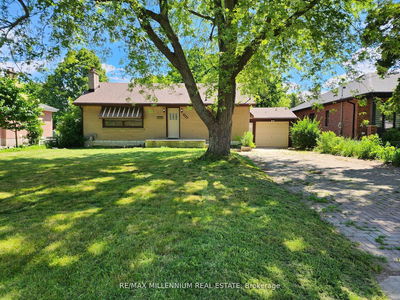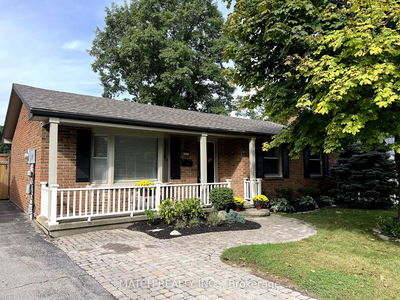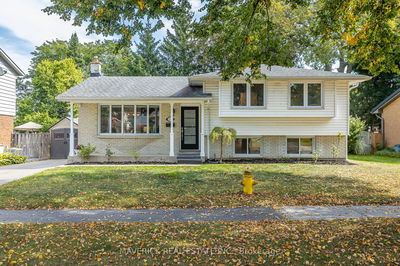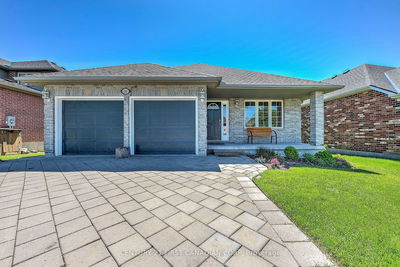MOVE-IN ready, this Byron Ranch ideally located close to choice parks, amenities and London's best ranked schools is a great opportunity for you to BUY YOUR HOME TODAY! Enter this home and the amount of LIVING SPACE WILL IMPRESS YOU! RELAX in your Living room with fireplace and built-in shelving, ENTERTAIN your family & friends in the Dining room just off the updated kitchen (which overlooks the HUGE REAR YARD). Your converted family room (previously used as a master bedroom) is located at the back of the house and is a great location to ENJOY fun times; with a patio door off this room extend your living space to an outdoor courtyard. The property also benefits you with an oversized garage, workshop and FINISHED BASEMENT. Move in knowing recent modernizations include: Kitchen & Bath/Paint( 11)/Windows( 07)/ Insulation( 09)/ Shingles( 08)/ Breaker Panel & Heating system. Energy audit was complete in 2009. Book your showing today & SEE MORE SATISFYING FEATURES OF THIS HOME.
Property Features
- Date Listed: Wednesday, April 18, 2012
- City: London
- Neighborhood: South B
- Major Intersection: Near - In Town
- Full Address: 413 Byron Boulevard, London, N6K 2L6, Ontario, Canada
- Living Room: Main
- Kitchen: Main
- Listing Brokerage: Agent Realty Pro Inc - Disclaimer: The information contained in this listing has not been verified by Agent Realty Pro Inc and should be verified by the buyer.









