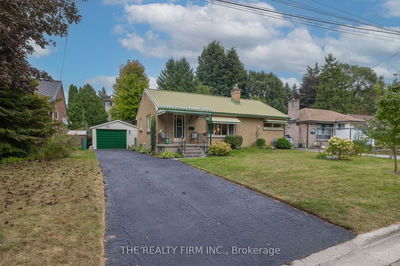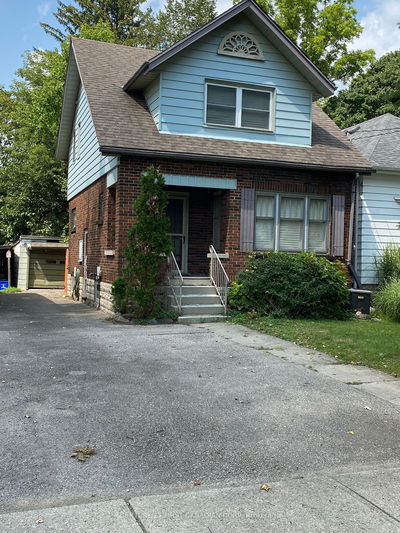Handsome Tudor style 3 bedroom home on prime block of Old North with wonderful curb appeal and an interior full of charm and character and updates galore. Stunning 2008 kitchen/family room renovation with quartz counters, stainless appliances, skylit cathedral ceiling, heated flooring and extensive custom fitted pantry cupboards. Brand new 3 piece bathroom with glass shower as well as another bathroom completely redone. Light, airy and open dining room and character filled living room with rich paneling, exquisite windows and built in banquette. Finished lower level makes ideal playroom or teen hang out. Perfect sized backyard enjoyed from spacious deck. Long list of updates includes steel roof, circuit panel and wiring, plumbing, windows, wood deck, driveway paving and PVC watermain from street. This warm and inviting family home, in Ryerson and Central school districts, offers the best of both worlds--an abundance of character features and plenty of updates in all the right places!
Property Features
- Date Listed: Saturday, May 05, 2012
- City: London
- Neighborhood: East B
- Major Intersection: Near - N/A
- Full Address: 985 Colborne Street, London, N6H 2X1, Ontario, Canada
- Kitchen: Main
- Family Room: Main
- Listing Brokerage: Royal Lepage Triland Realty(2), Brokerage, Independently Owned And Operated - Disclaimer: The information contained in this listing has not been verified by Royal Lepage Triland Realty(2), Brokerage, Independently Owned And Operated and should be verified by the buyer.









