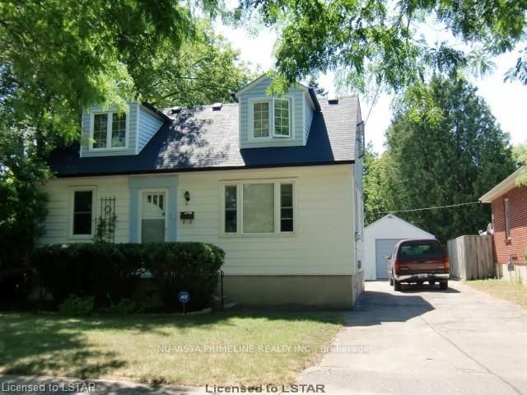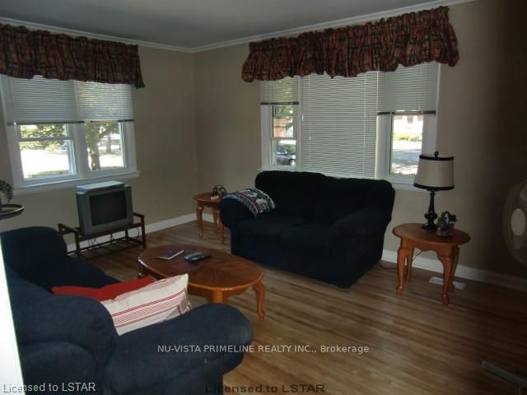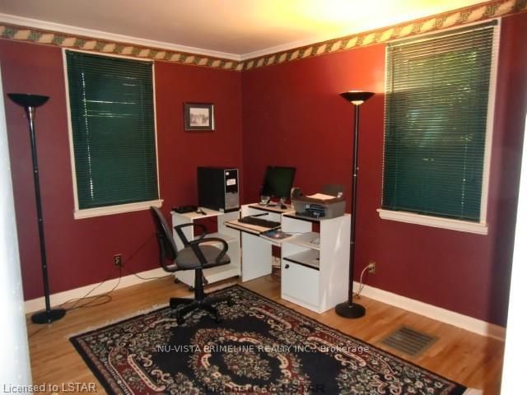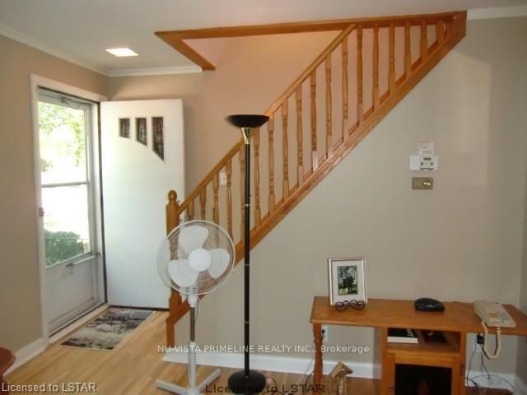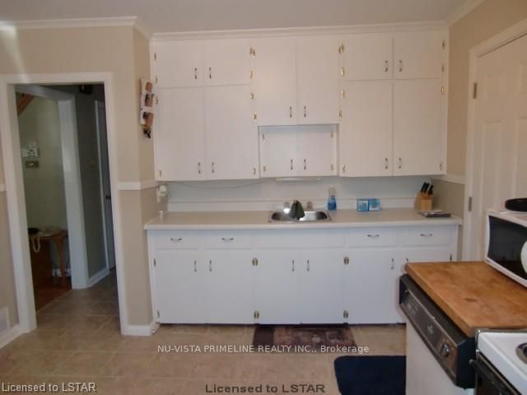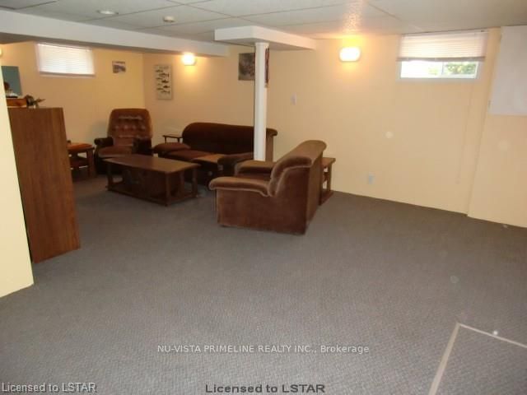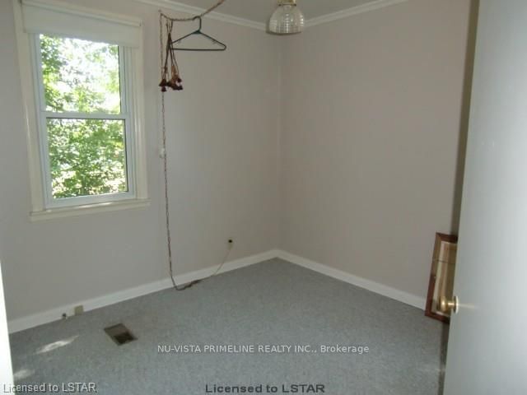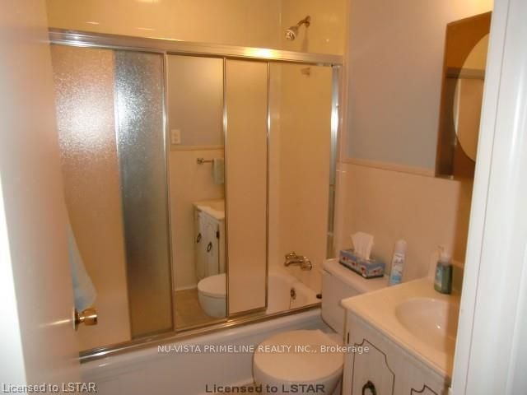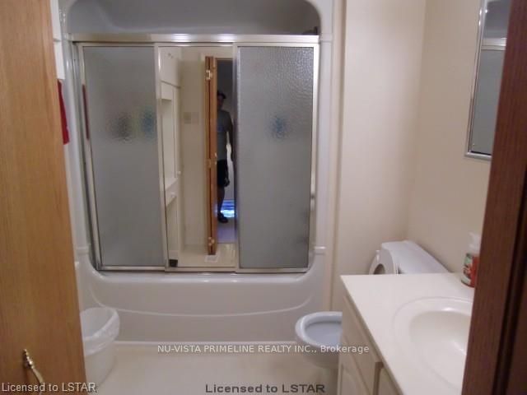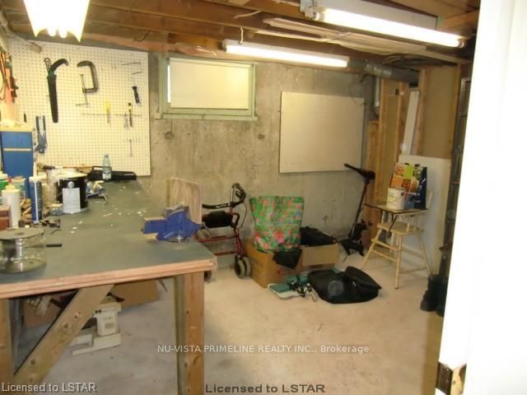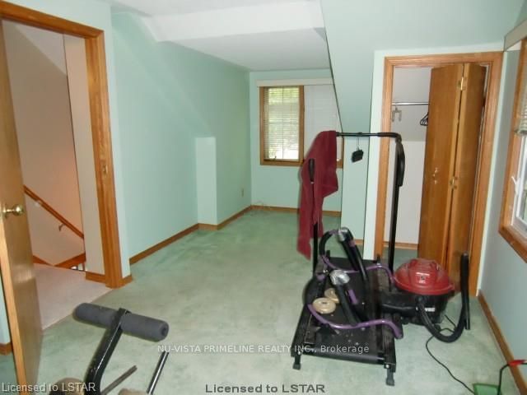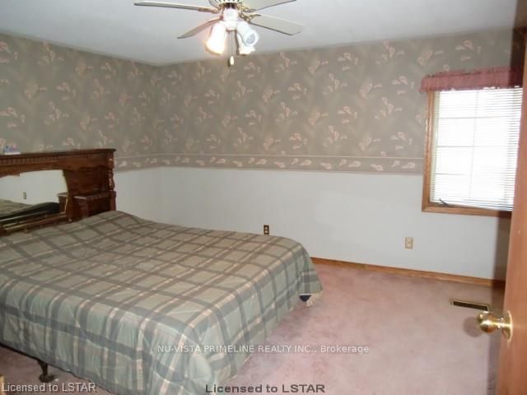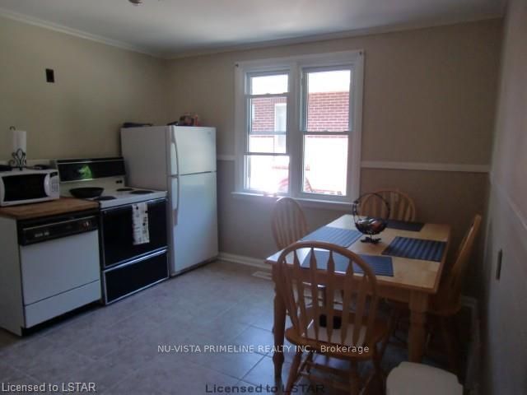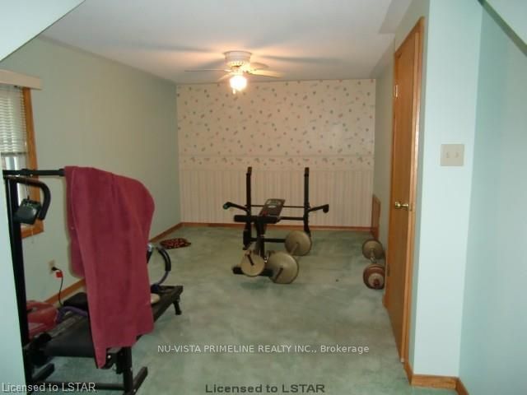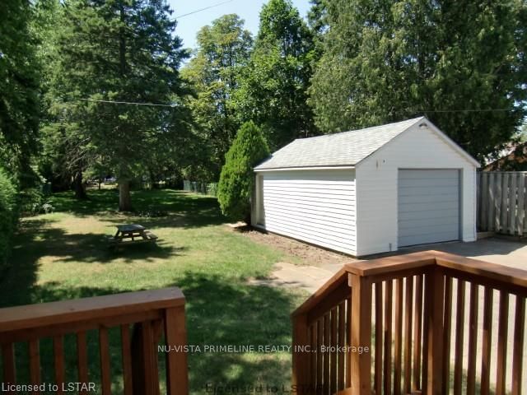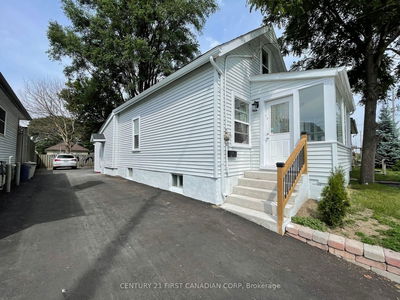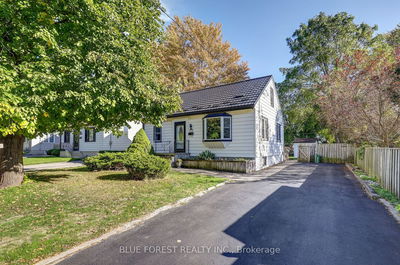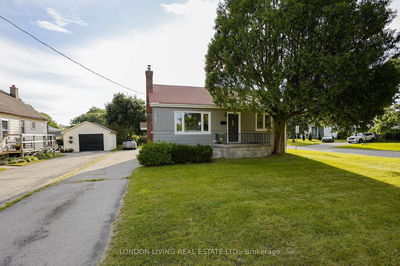Nice family home on quite tree lined street! This home has been completely painted in most areas. Hardwood floors in Living room and main floor bedrooms. Ceramics in kitchen, 2 full baths. Large finished Rec room, some newer windows, reshingled roof in 2012. Large 1 & 1/2 car garage, 12 x 12 shed, large private yard with a nice deck off the kitchen. Rear Mud room, large driveway with plenty of parking.
Property Features
- Date Listed: Wednesday, August 08, 2012
- City: London
- Neighborhood: East H
- Major Intersection: Near - In Town
- Full Address: 347 Thiel Street, London, N5W 4H7, Ontario, Canada
- Kitchen: Main
- Living Room: Main
- Listing Brokerage: Nu-Vista Primeline Realty Inc. - Disclaimer: The information contained in this listing has not been verified by Nu-Vista Primeline Realty Inc. and should be verified by the buyer.

