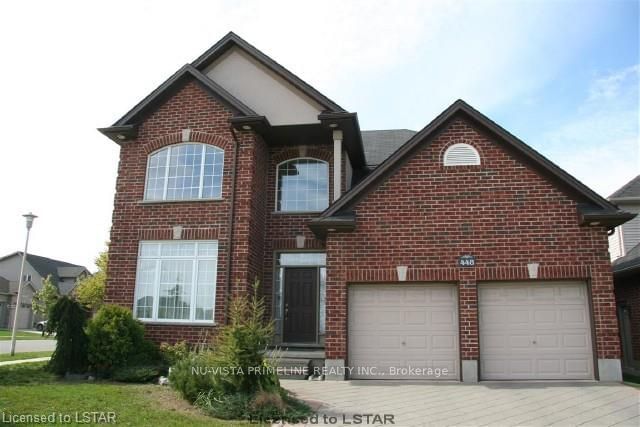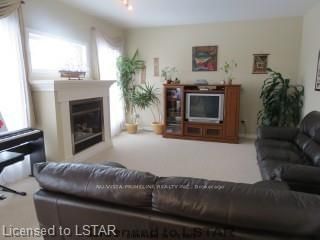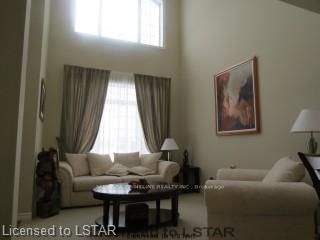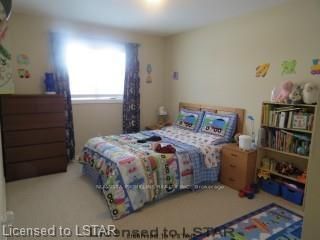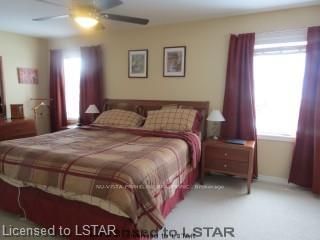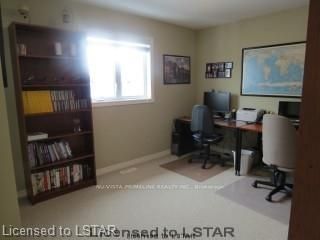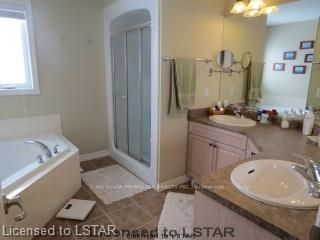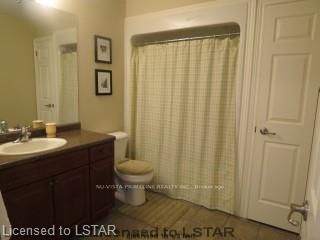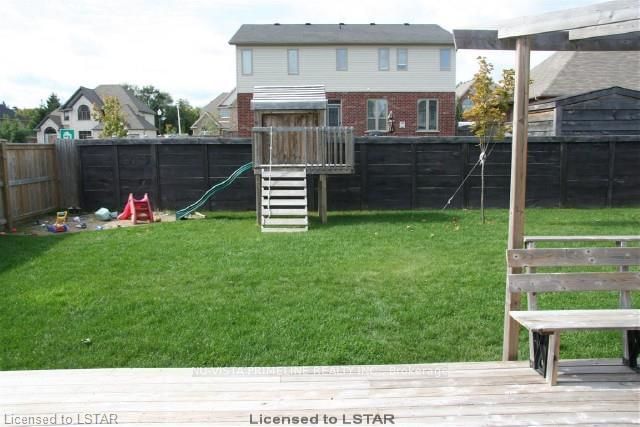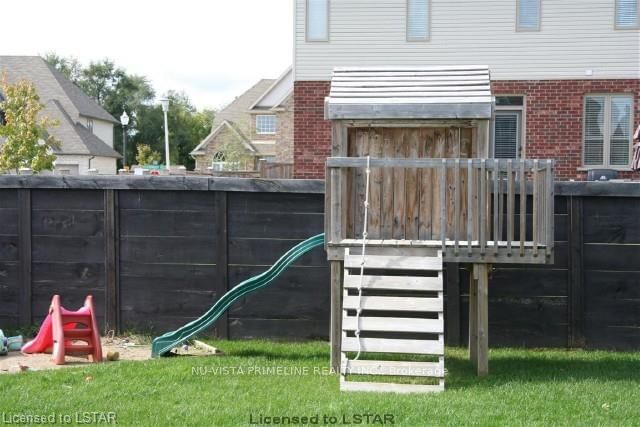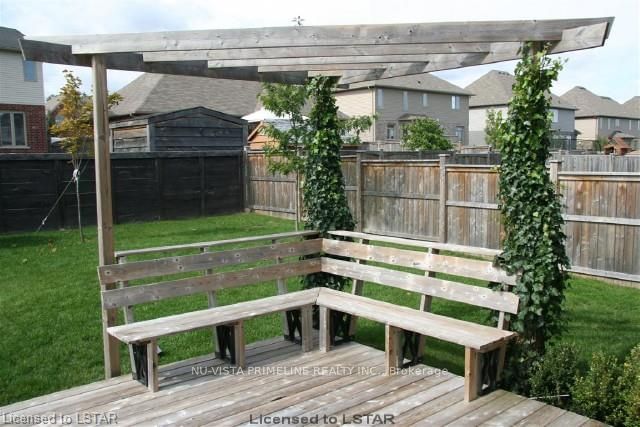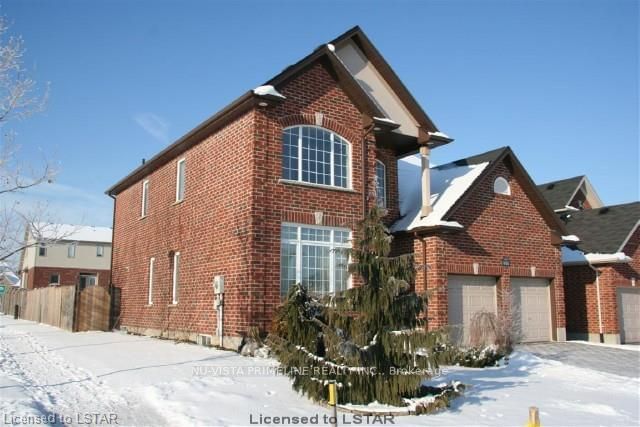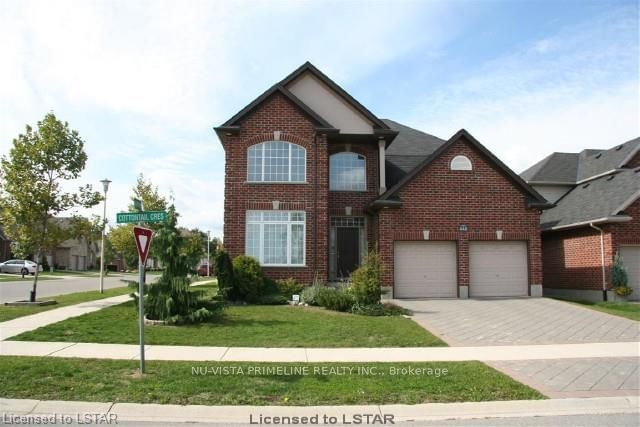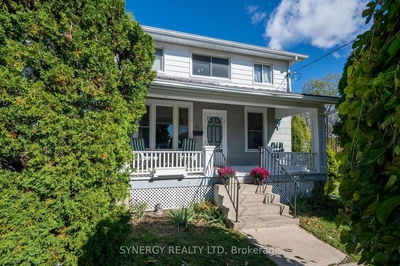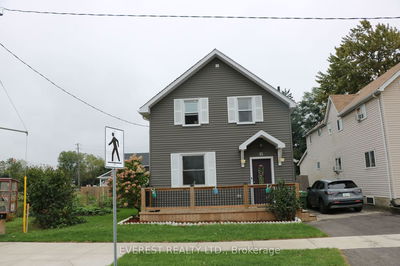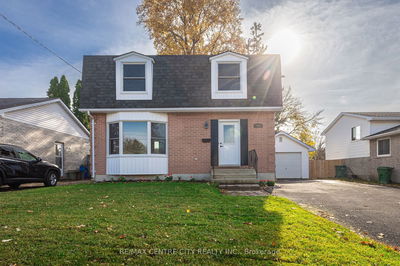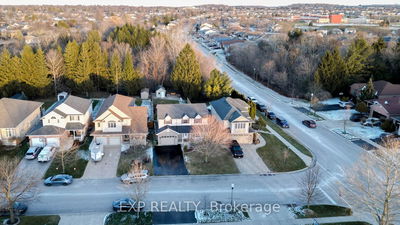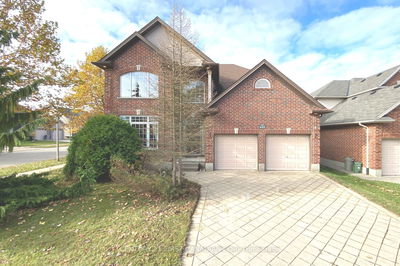Uplands! Beautiful 2 storey , 4 bedroom home on quiet crescent. Walk to Jack Chambers School. Dining room with crown moulding, 9 ft ceilings on main floor, 2 storey foyer & Living room , open concept kitchen with centre island leading to family room with gas fireplace. Hardwood stairs leading to 4 bedroom,. large Master Bedroom with large en suite /walk in closet. Patio door off kitchen leading to nice sized yard. Great value!
Property Features
- Date Listed: Tuesday, March 19, 2013
- City: London
- Neighborhood: North B
- Major Intersection: Near - In Town
- Full Address: 448 Cottontail Crescent, London, N5R 4N4, Ontario, Canada
- Family Room: Main
- Kitchen: Main
- Kitchen: Eat-In Kitchen
- Living Room: Main
- Listing Brokerage: Nu-Vista Primeline Realty Inc. - Disclaimer: The information contained in this listing has not been verified by Nu-Vista Primeline Realty Inc. and should be verified by the buyer.

