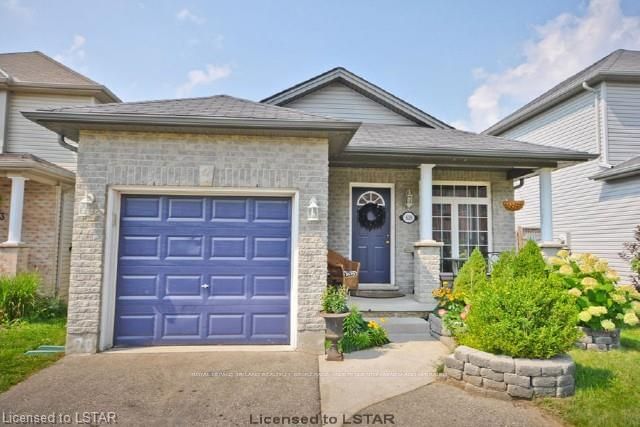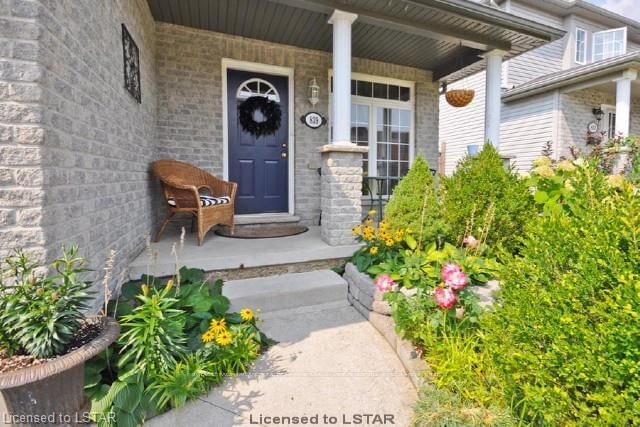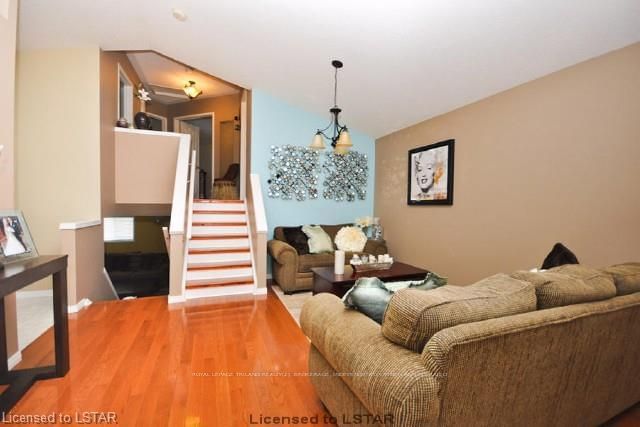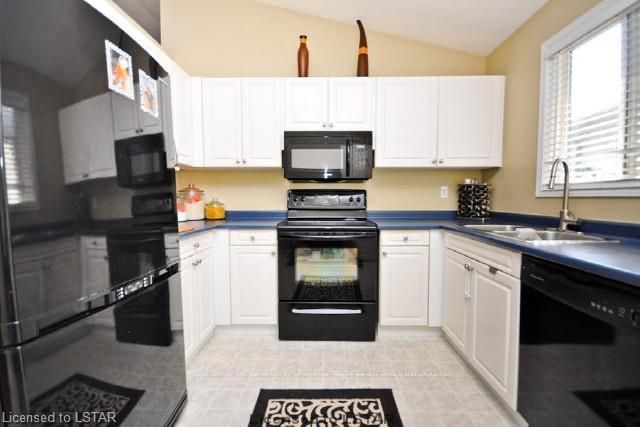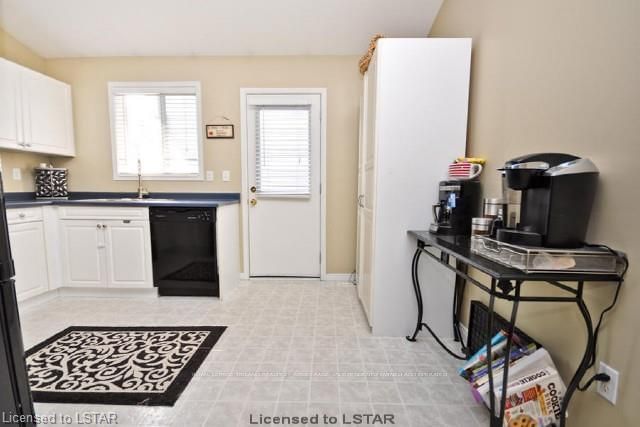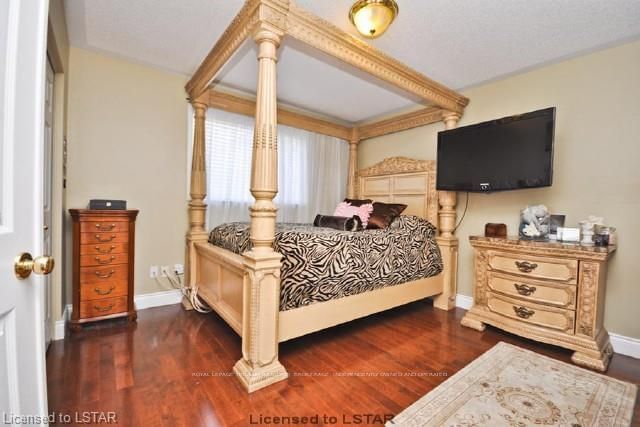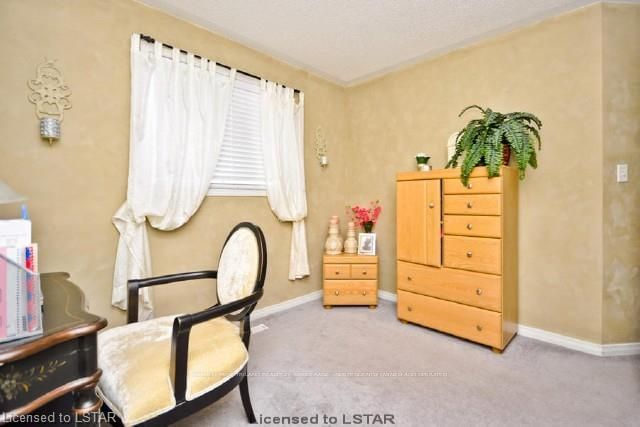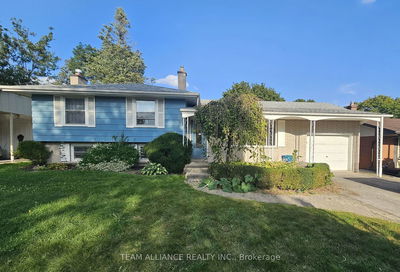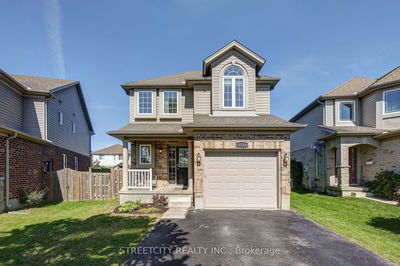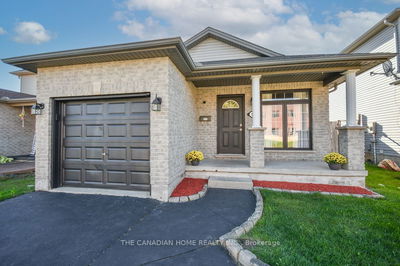Fabulous 3 bedroom backsplit in desirable North London. Spacious floor plan ? main floor features open concept kitchen, living room and dining room with vaulted ceilings and hardwood floors. Master bedroom with hardwood flooring, two full bathrooms and third level family room with rough in for gas fireplace. Finished fourth level den and 3pc bathroom. Single car garage with inside entry and a fenced backyard with storage shed. Don?t wait!
Property Features
- Date Listed: Wednesday, August 21, 2013
- City: London
- Neighborhood: North C
- Full Address: 839 South Wenige Drive, London, N5X 4G9, Ontario, Canada
- Kitchen: Main
- Listing Brokerage: Royal Lepage Triland Realty(2), Brokerage, Independently Owned And Operated - Disclaimer: The information contained in this listing has not been verified by Royal Lepage Triland Realty(2), Brokerage, Independently Owned And Operated and should be verified by the buyer.

