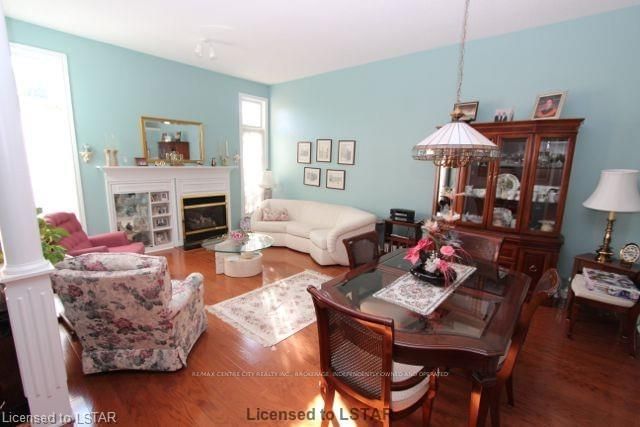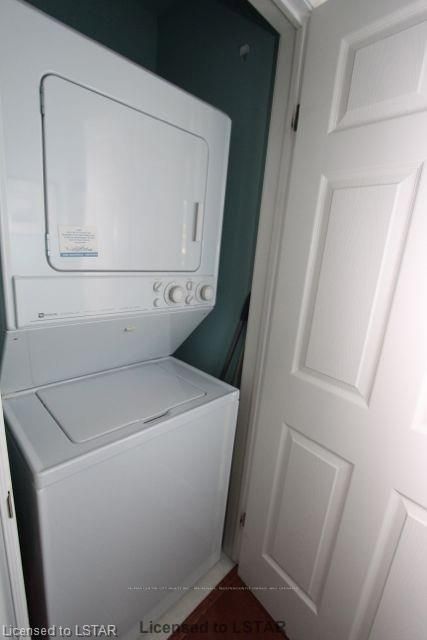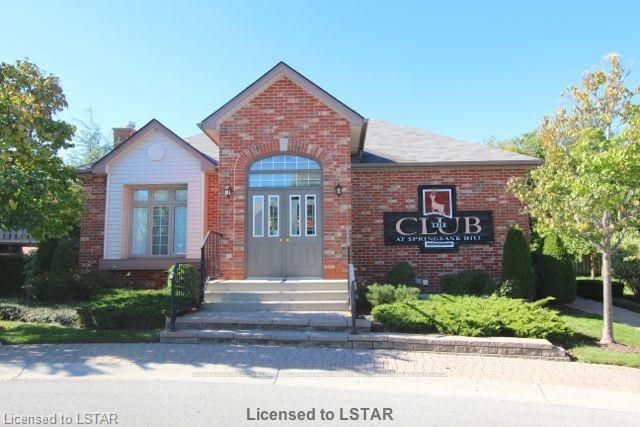Condo is a Dorset plan with approximately 1,200 sq ft on the main level + the lower finished. End unit one floor condo with a single car garage in Byron. Boasts a lovely breakfast area with a south facing view. Great room has a vaulted ceiling plus a gas fireplace. Main floor laundry. Lower level is finished with a family room, bedroom and 4 piece bath. Club house is next door.STATUS CERTIFICATE AVAILABLE DATED SEP 24TH for review.Get your condo questions answered.
Property Features
- Date Listed: Tuesday, September 24, 2013
- City: London
- Neighborhood: South K
- Major Intersection: Near - London
- Kitchen: Main
- Kitchen: Eat-In Kitchen
- Family Room: Lower
- Listing Brokerage: Re/Max Centre City Realty Inc., Brokerage, Independently Owned And Operated - Disclaimer: The information contained in this listing has not been verified by Re/Max Centre City Realty Inc., Brokerage, Independently Owned And Operated and should be verified by the buyer.
























