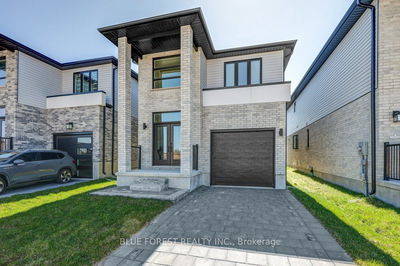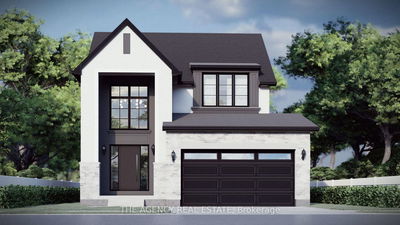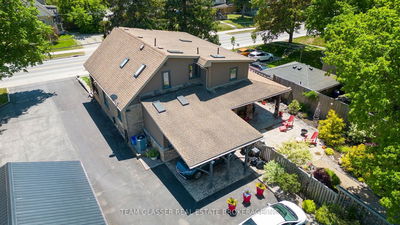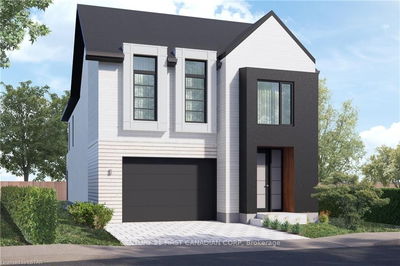Often wished for but seldom found. Discover this stunning 3100 sf ranch which is on a private pie-shaped end of cul-de-sac lot that is approx 1 acre(Lambeth)and has a 26 point irrigation system. WOW! WHAT A PROPERTY! Enter the deep front foyer and embrace the grandiose expression of the family room with its high vaulted ceiling, skylights, lovely fireplace, hardwood floors and expanse of windows facing the back yard paradise. You have arrived! Enjoy this massive gourmet kitchen which opens to the living room with fireplace, hardwood floors and terrace doors to the patio. The formal dining room 16 x 11 is absolutely stunning & a great space for private dining with your special friends. All bedrooms are super sized for enjoyable living. The unfinished basement has an exceptional high elevation, a fireplace and a staircase access direct to the garage. The garage is approx 27 x 26. You must view this home to fully fuel your imagination.Paradise found!
Property Features
- Date Listed: Sunday, March 16, 2014
- City: London
- Neighborhood: South V
- Major Intersection: Near - Lambeth
- Full Address: 3983 Southwinds Court, London, N6P 1E6, Ontario, Canada
- Family Room: Fireplace
- Kitchen: Main
- Listing Brokerage: Re/Max Advantage Realty Ltd., Brokerage, Independently Owned And Operated - Disclaimer: The information contained in this listing has not been verified by Re/Max Advantage Realty Ltd., Brokerage, Independently Owned And Operated and should be verified by the buyer.









