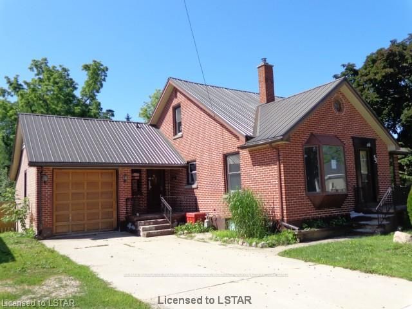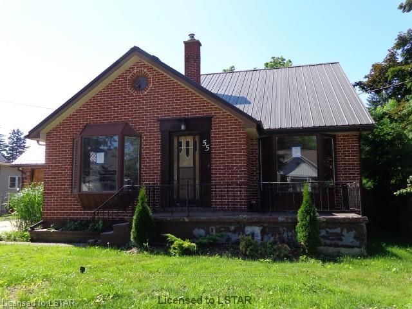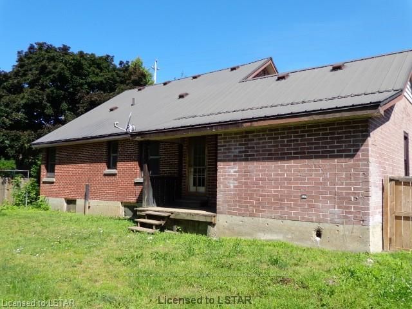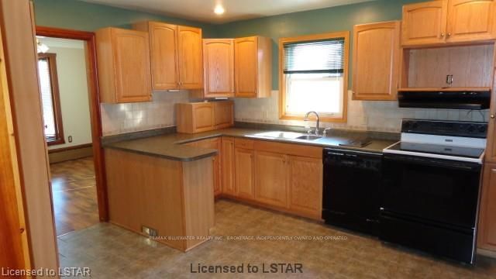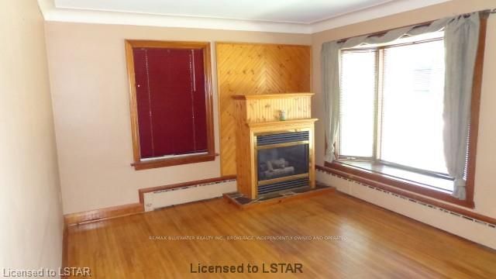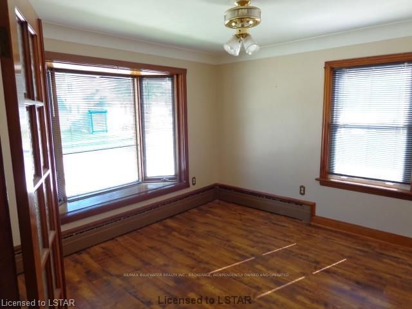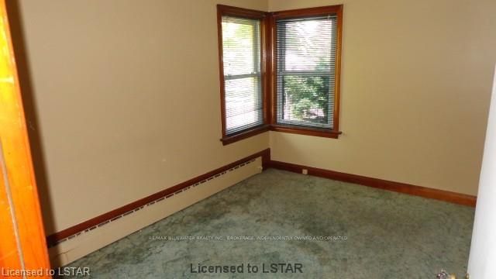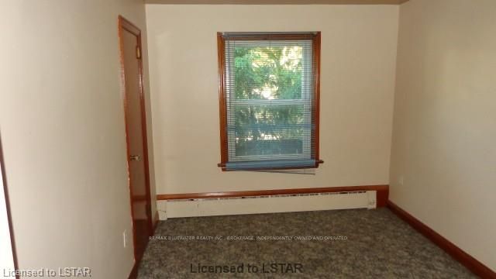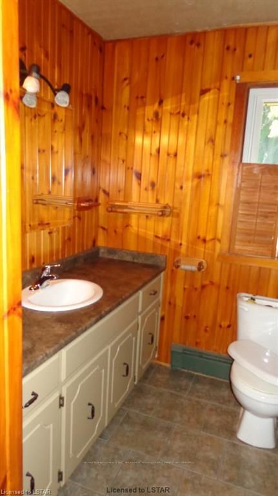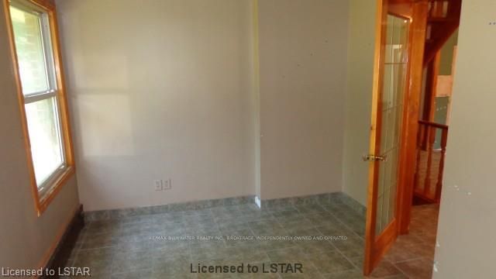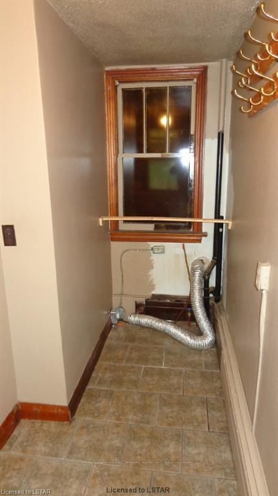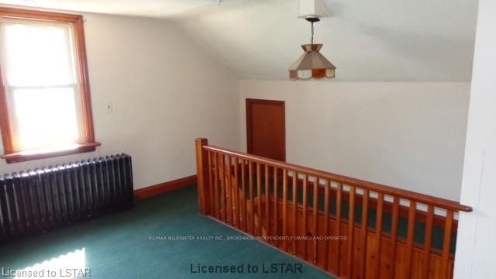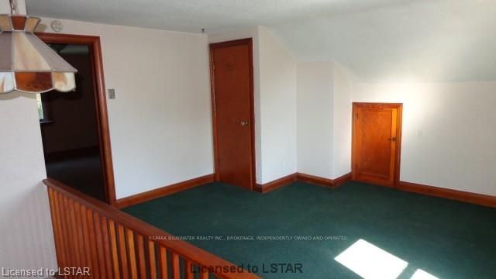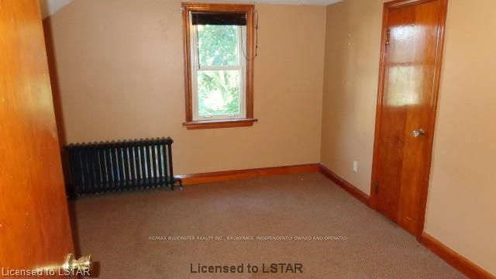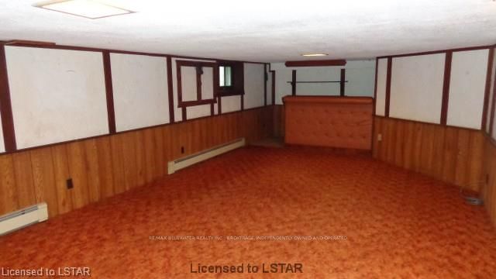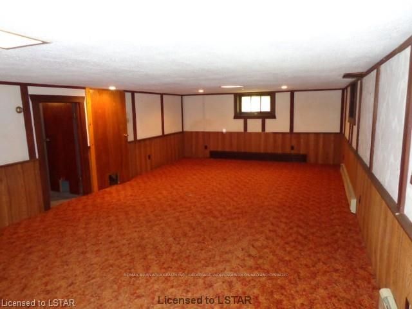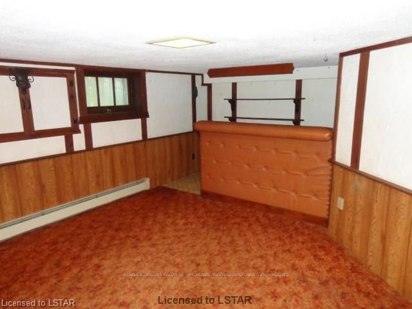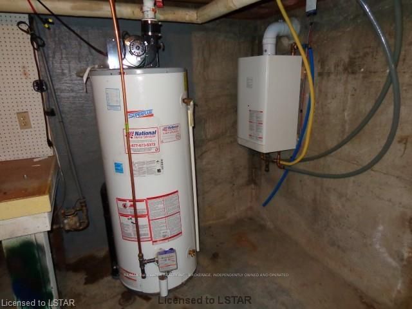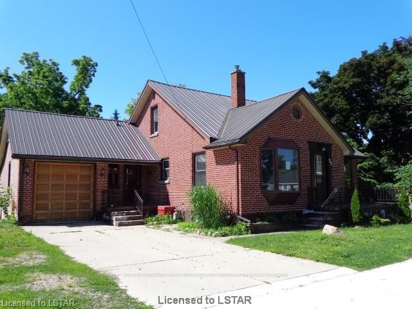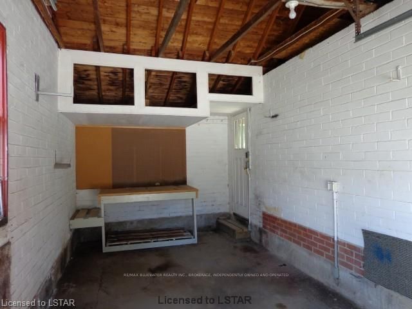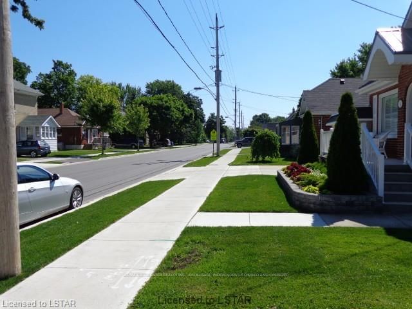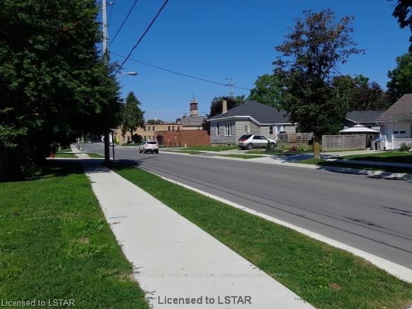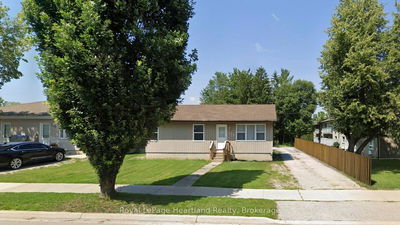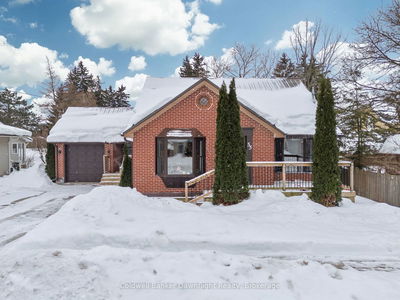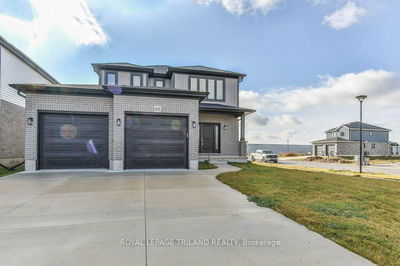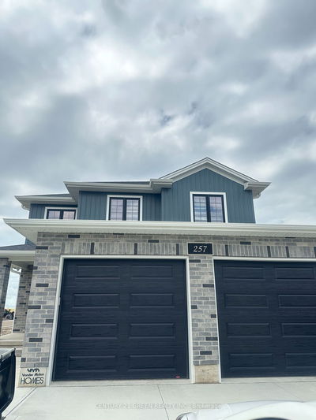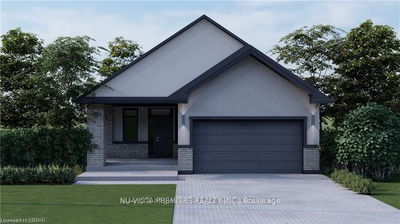Located in a great area of Exeter, close to downtown and shopping, this 3 bedroom, 1 1/2 story brick home features a concrete drive, fenced back yard and a single garage. There is lots of potential with hardwood floors, plaster walls, ceramic tiled floors in the kitchen and updated oak cabinets as well. Living and dining room have bay windows and there is a gas fireplace in the spacious living room. There have been numerous updates like the metal roof, new gas boiler, laminate flooring in the dinning room, pine walls and stairs and most of the windows are now vinyl. Bathroom has been done in pine with a bathtub and separate shower. Most of the home has wood trim and wood doors.
Property Features
- Date Listed: Wednesday, July 09, 2014
- City: South Huron
- Neighborhood: Exeter
- Major Intersection: From Main St. Turn East On San
- Full Address: 55 Sanders Street E, South Huron, N0M 1S1, Ontario, Canada
- Kitchen: Main
- Family Room: 2nd
- Listing Brokerage: Re/Max Bluewater Realty Inc., Brokerage, Independently Owned And Operated - Disclaimer: The information contained in this listing has not been verified by Re/Max Bluewater Realty Inc., Brokerage, Independently Owned And Operated and should be verified by the buyer.

