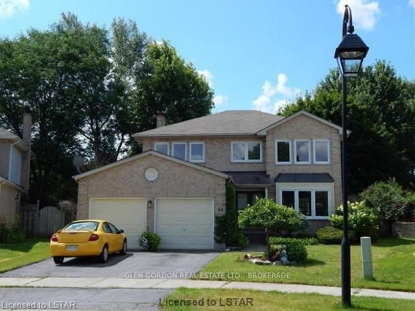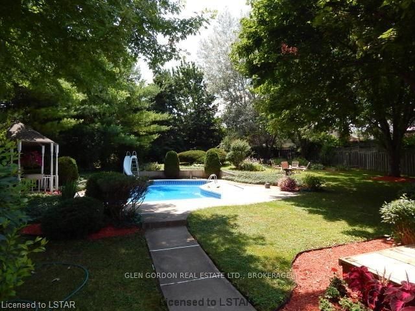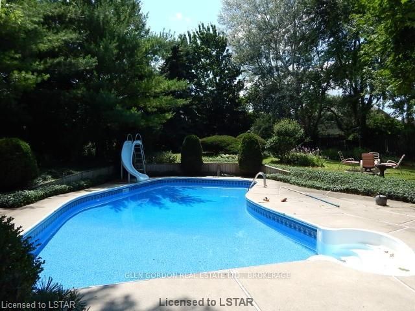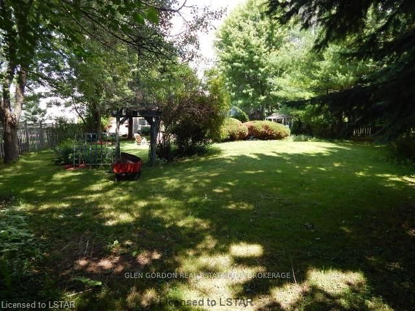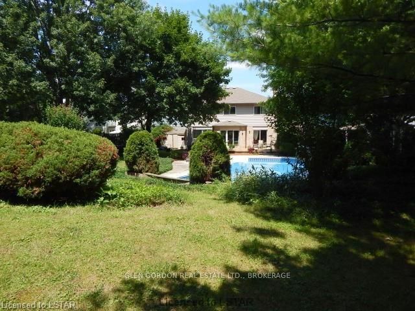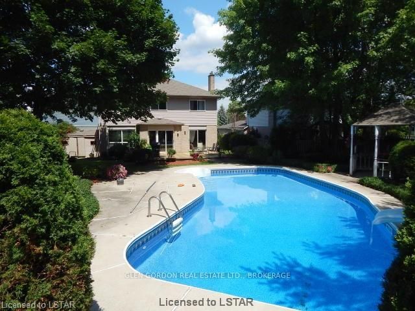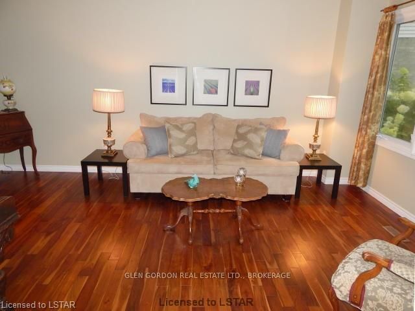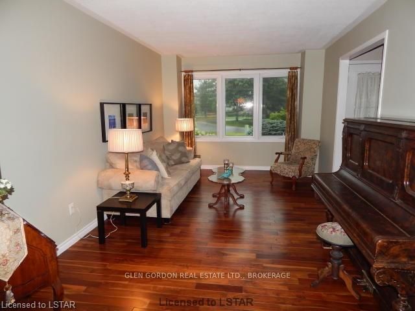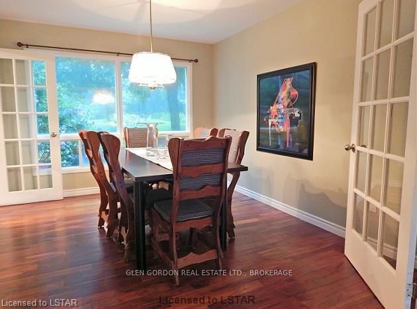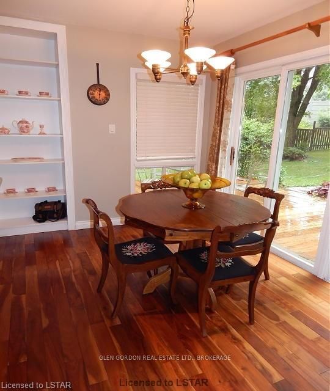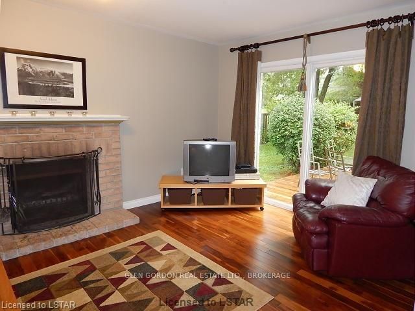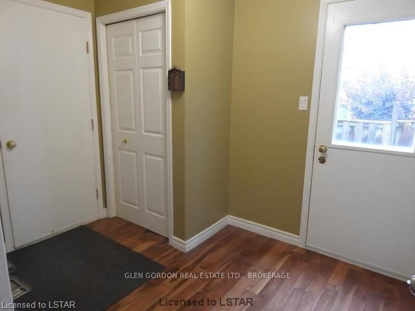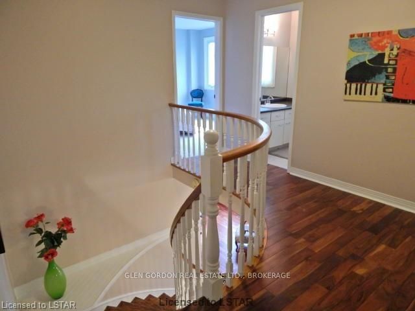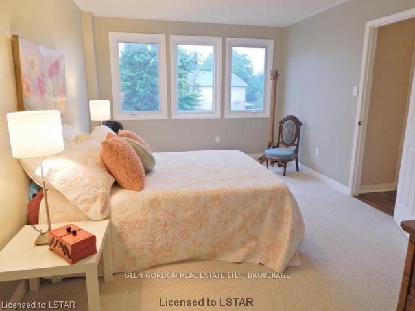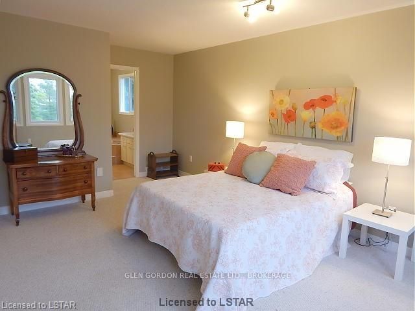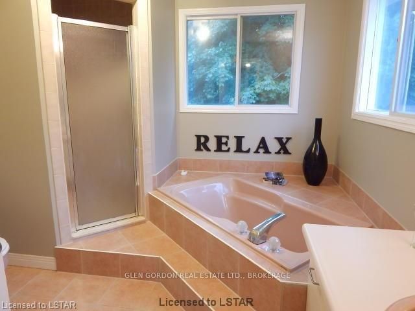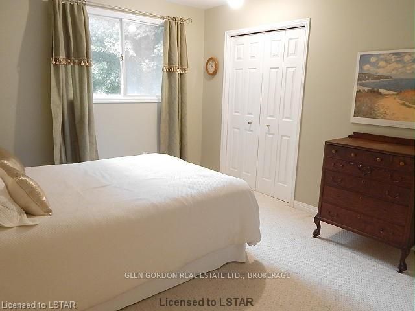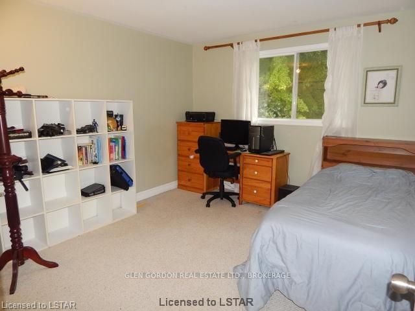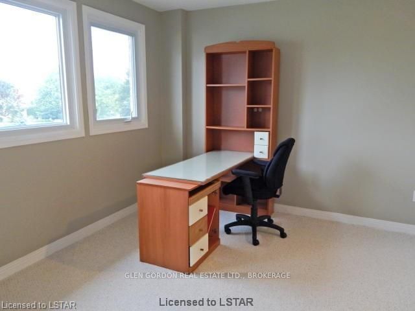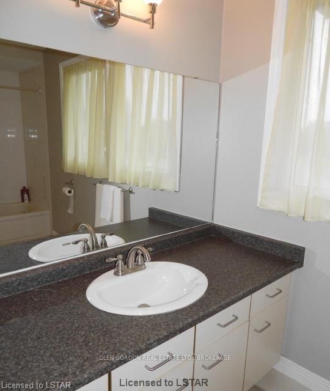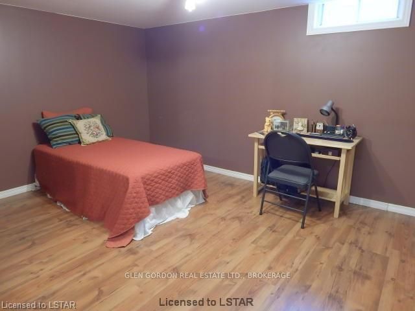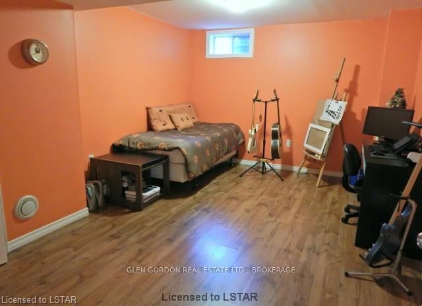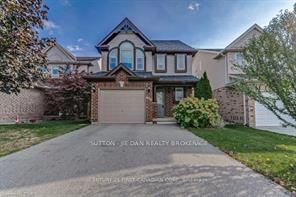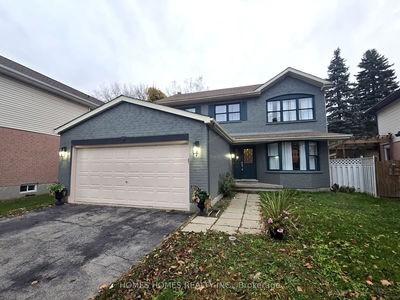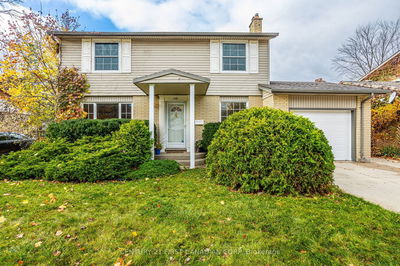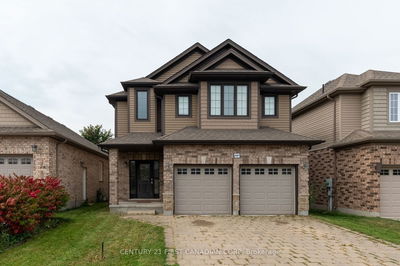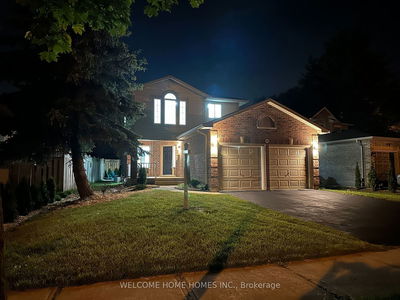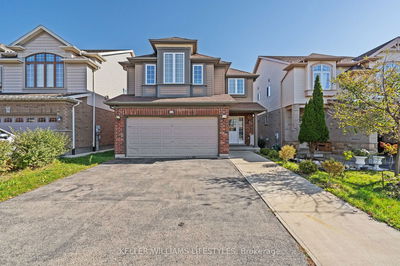Incredible value!! On a quiet crescent!! Youll enjoy summer fun in the gorgeous, park-like, huge, pie-shaped yard with Luxury inground pool (liner 2014). Relax in the Gazebo or entertain on the 2 tiered deck! Wonderful southwest exposure! Welcome family and friends in the spacious foyer with sweeping staircase! Gorgeous cherry hardwood floors grace this main floor! Formal dining room with French doors leading to the sunken living room! Newer kitchen with eating area opening to the deck. Main floor Family Room with fireplace. 4+2 bedrooms, master with ensuite and soaker tub! Great Mud Room, 3.5 baths, newer finished basement with easy clean laminate floors. Some newer windows, Roof 2012, Series 800 doors, Furnace and Air Conditioning 2013! Close to Oakridge High School, U.W.O. and shopping!
Property Features
- Date Listed: Wednesday, August 06, 2014
- City: London
- Neighborhood: North M
- Major Intersection: Oxford Street West To Guildwoo
- Full Address: 66 Colonial Crescent, London, N6H 4X4, Ontario, Canada
- Kitchen: Main
- Family Room: Fireplace
- Family Room: Lower
- Family Room: Lower
- Listing Brokerage: Glen Gordon Real Estate Ltd., Brokerage - Disclaimer: The information contained in this listing has not been verified by Glen Gordon Real Estate Ltd., Brokerage and should be verified by the buyer.

