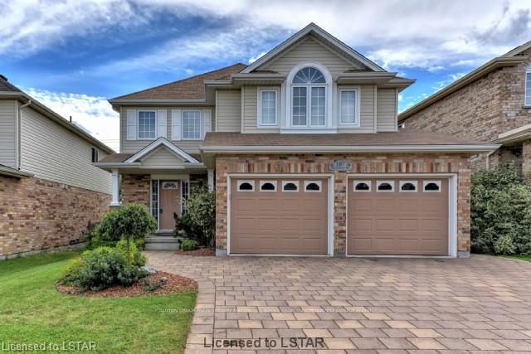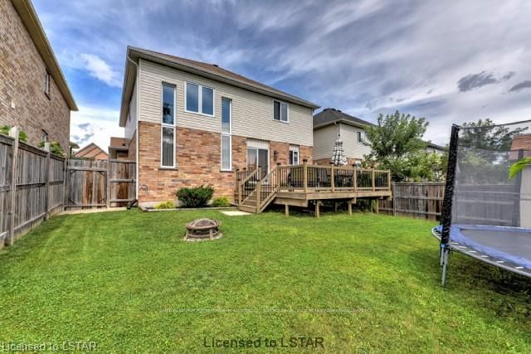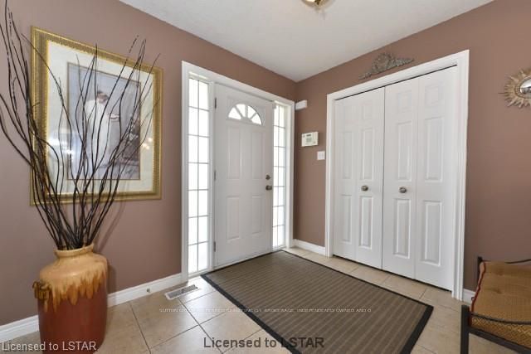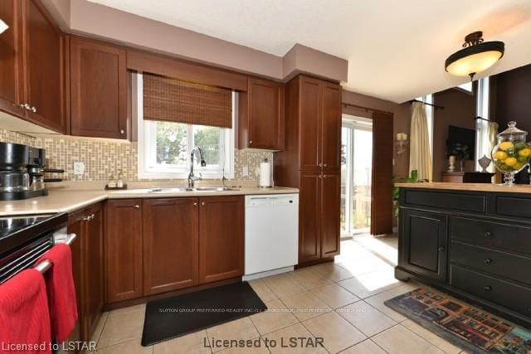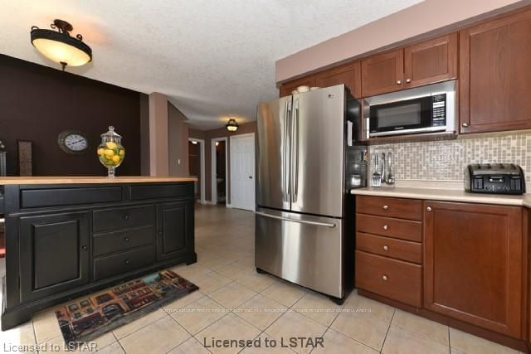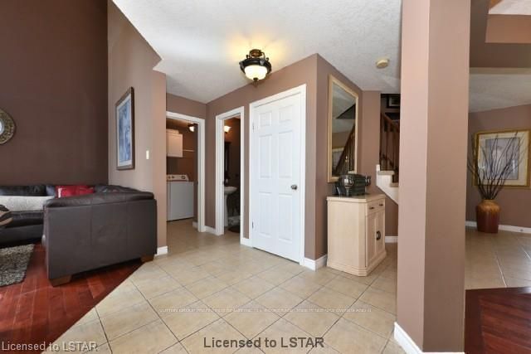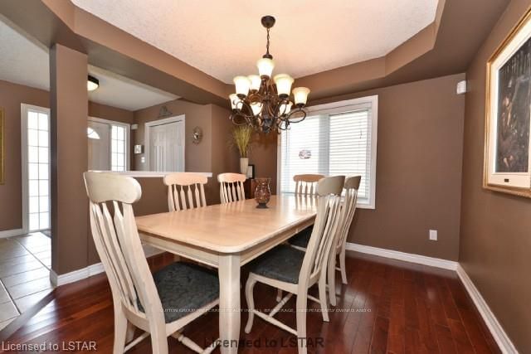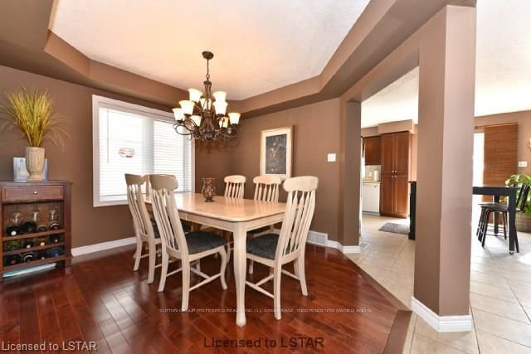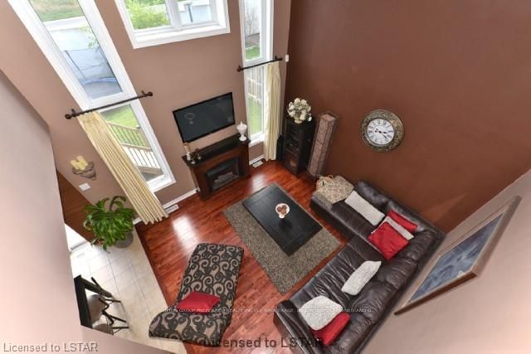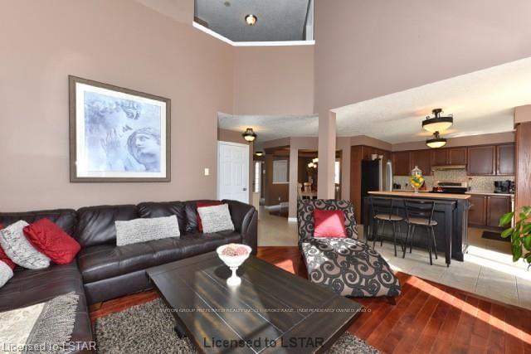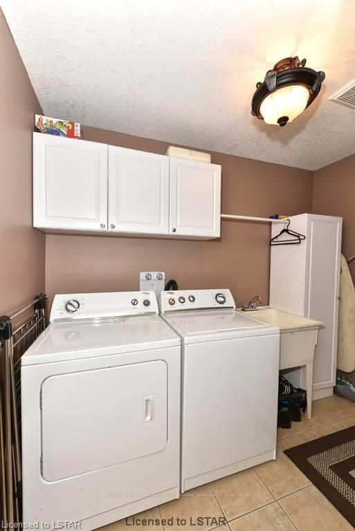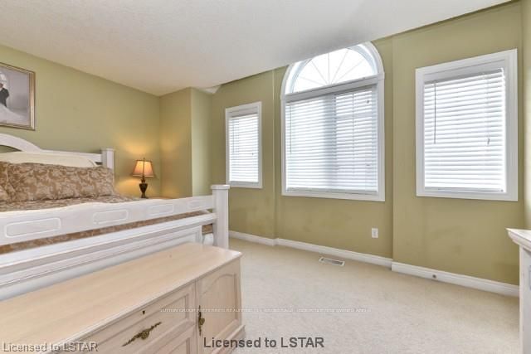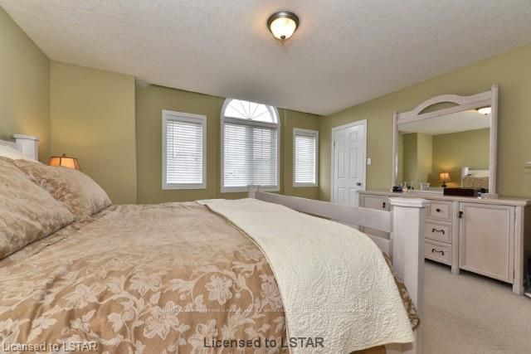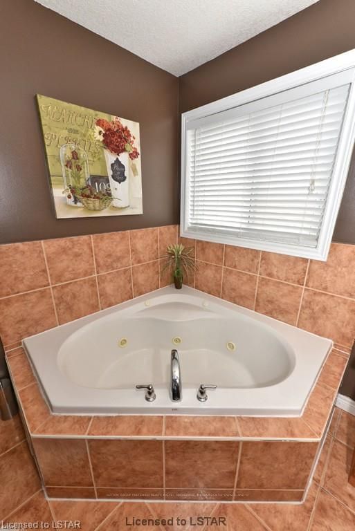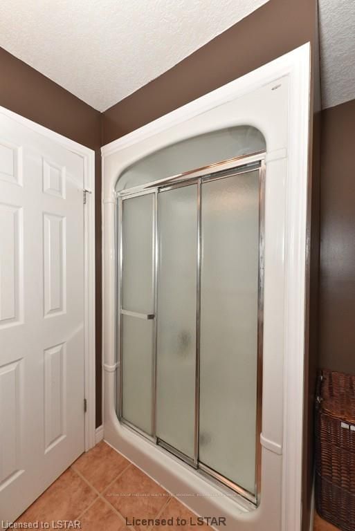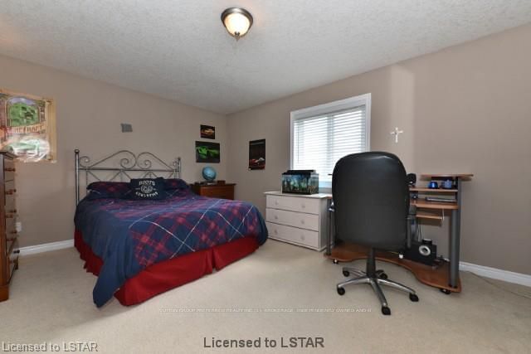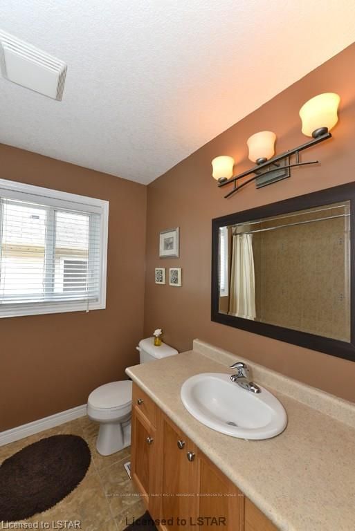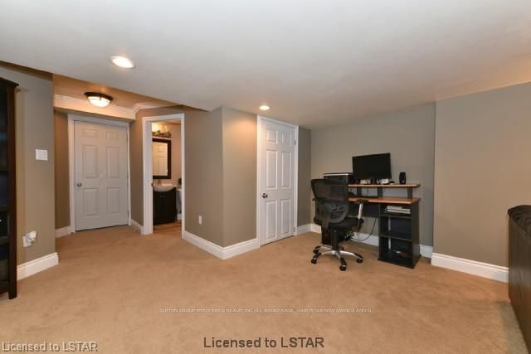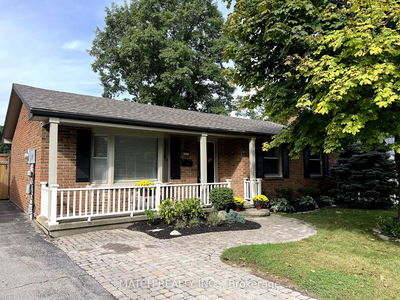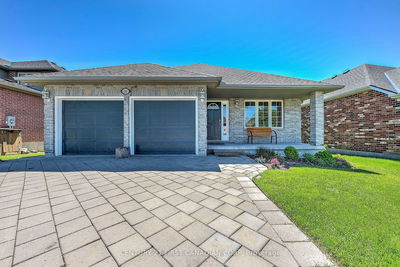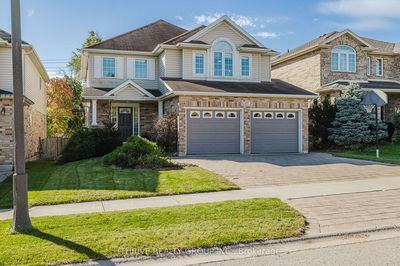Beautiful Byron Hills 3 bedroom 4 bath 2 storey with attached double car garage features open concept main floor with soaring floor to ceiling windows and great outdoor views. Formal dining room, oversized entrance foyer, main floor laundry, spacious master suite with jetted tub and his/hers vanities. Newly finished lower level family room, office/den and 3 pc bathroom, cold room and storage area. Great location close to park, shopping and highway 401 access.
Property Features
- Date Listed: Wednesday, September 03, 2014
- City: London
- Neighborhood: South K
- Major Intersection: Near - N/A
- Living Room: Main
- Kitchen: Main
- Family Room: Lower
- Listing Brokerage: Sutton Group Preferred Realty Inc.(1), Brokerage, Independently Owned And O - Disclaimer: The information contained in this listing has not been verified by Sutton Group Preferred Realty Inc.(1), Brokerage, Independently Owned And O and should be verified by the buyer.

