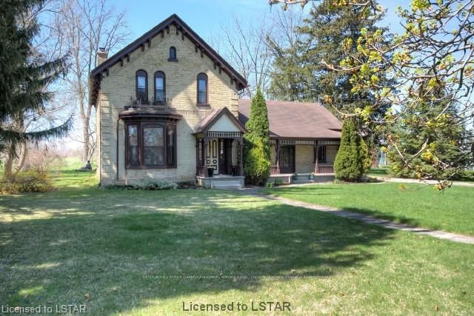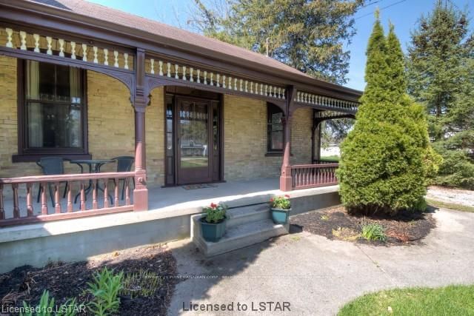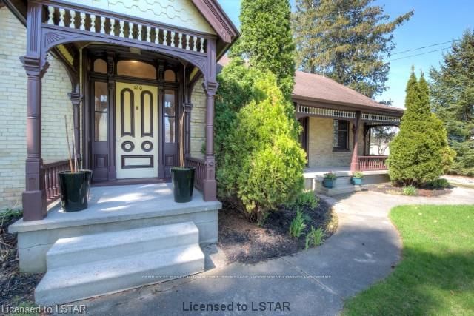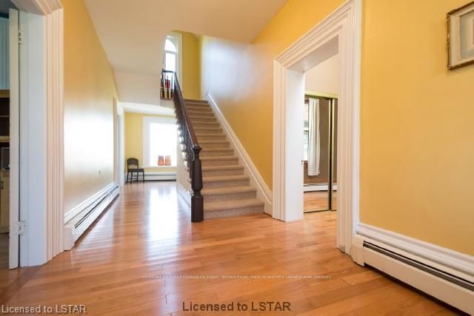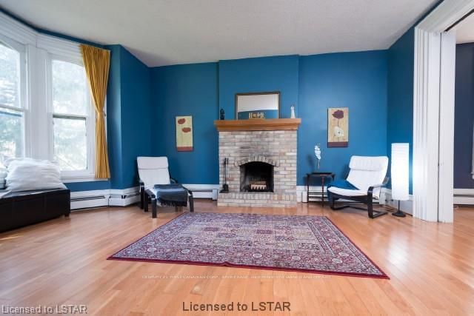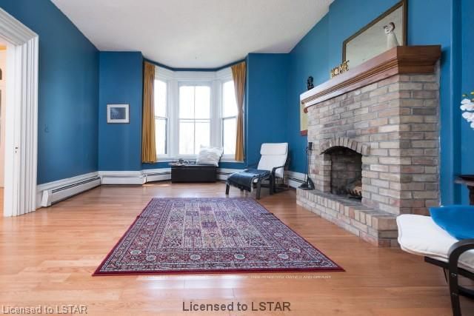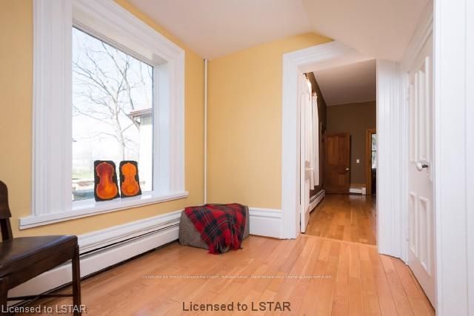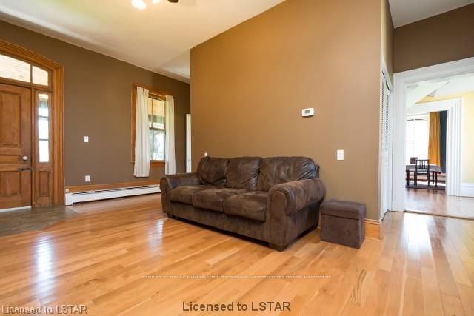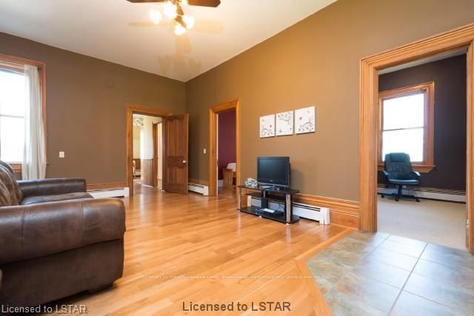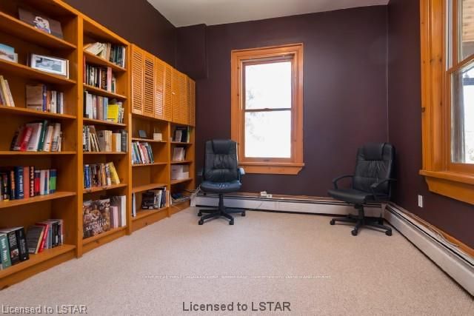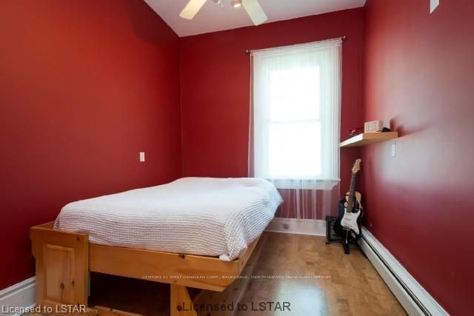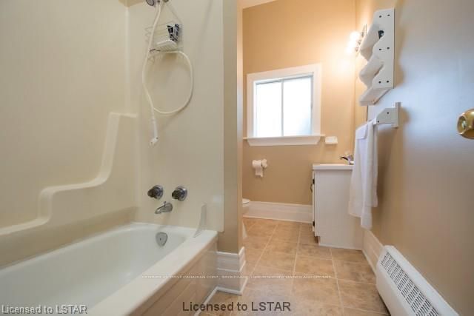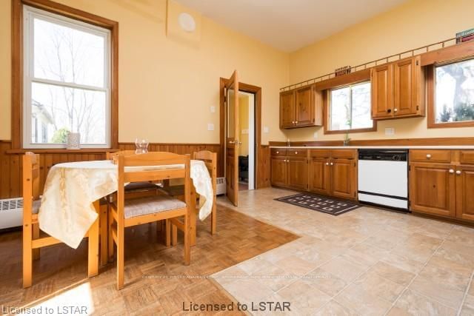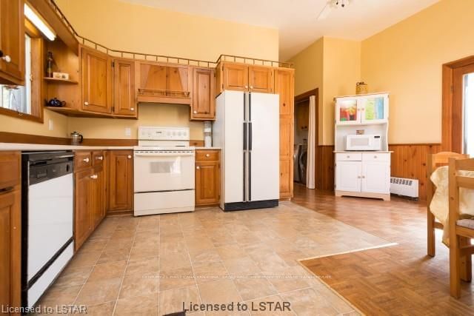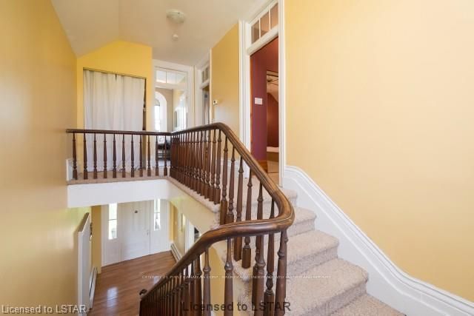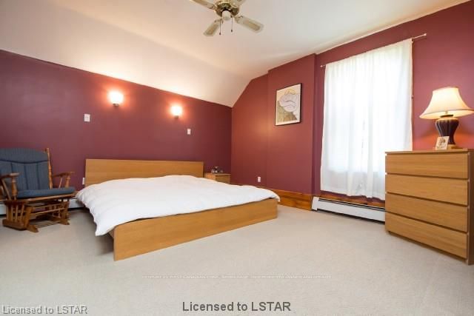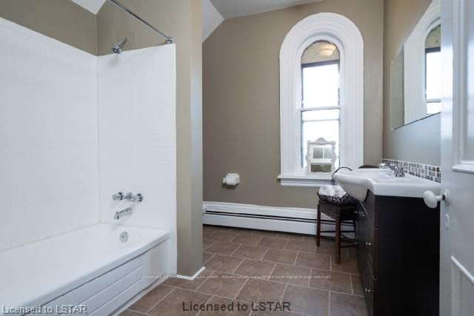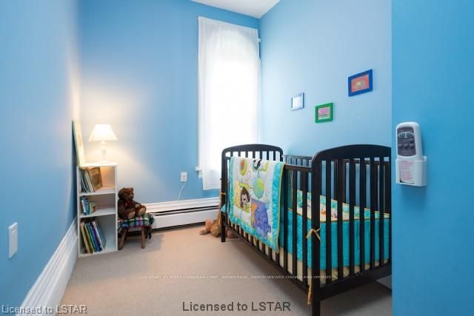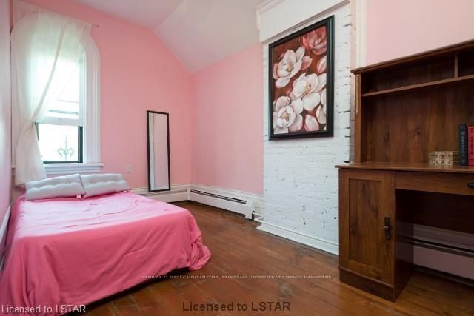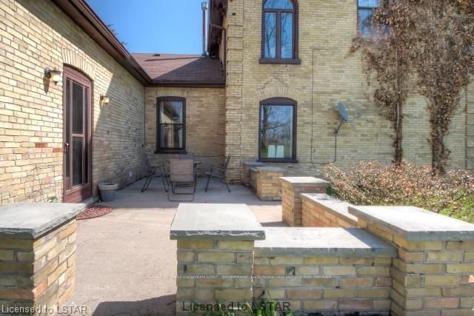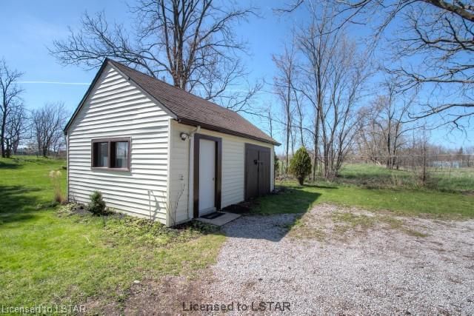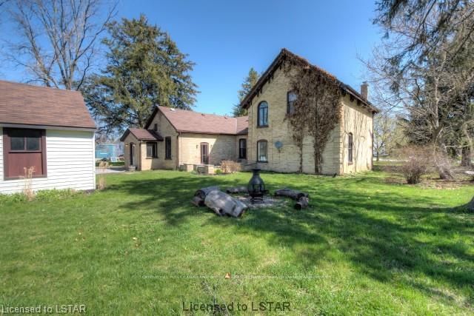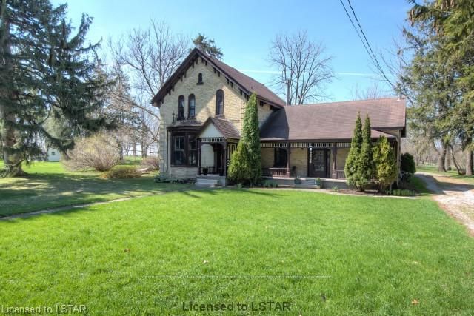Lots of character and charm throughout this fabulous family home located in the heart of Glencoe. This meticulously cared for home has been completely renovated from top to bottom. Cozy covered front porch perfect for enjoying that morning cup of coffee. Elegant grand foyer with open staircase. Gleaming oak hardwood flooring finished with original colonial baseboard and trim. Large living room with natural wood burning fireplace. Spacious eat-in country kitchen leading outside to your private courtyard patio. Efficient hot water heating with state of the art zone control for added cost savings. Convenient main floor laundry. Freshly painted throughout. Some vinyl replacement windows. Detached workshop with hydro is a hobbyists dream. Spend countless evenings gathered around the fire pit situated on this beautiful 1/2 acre property. Just a short drive to London or Chatham, come experience what this private family community has to offer!
Property Features
- Date Listed: Tuesday, September 16, 2014
- City: Southwest Middlesex
- Neighborhood: Glencoe
- Major Intersection: West On Glendon Drive, Turn Le
- Full Address: 120 Main Street, Southwest Middlesex, N0L 2M0, Ontario, Canada
- Family Room: Main
- Kitchen: Main
- Listing Brokerage: Century 21 First Canadian Corp., Brokerage, Independently Owned And Operate - Disclaimer: The information contained in this listing has not been verified by Century 21 First Canadian Corp., Brokerage, Independently Owned And Operate and should be verified by the buyer.

