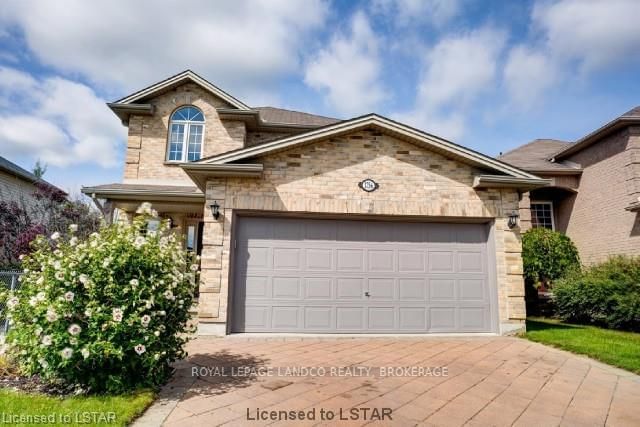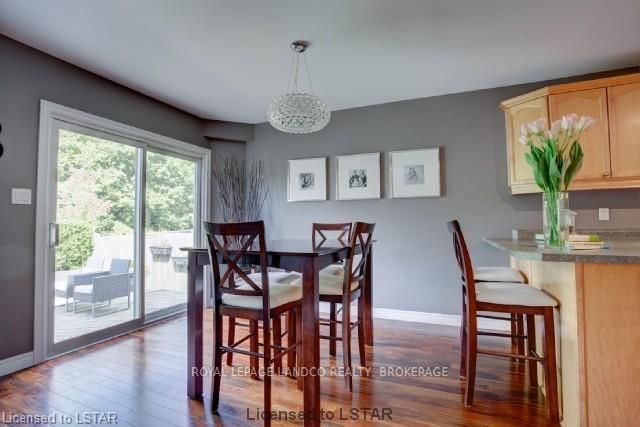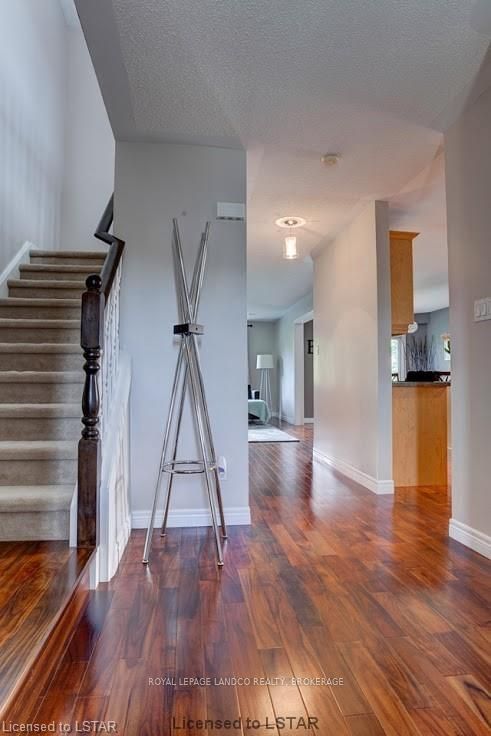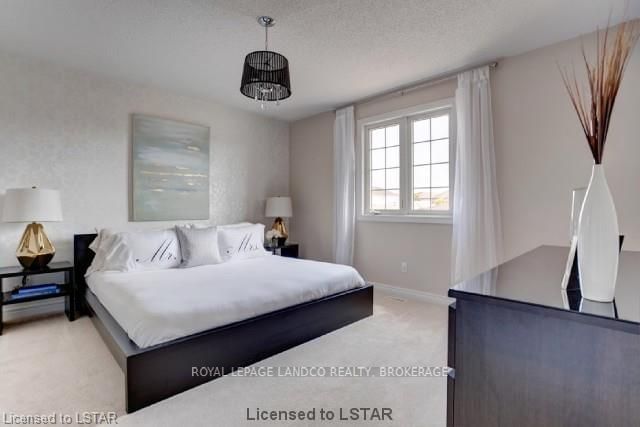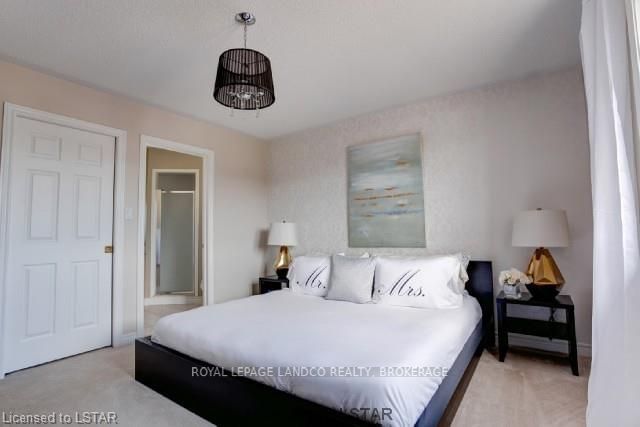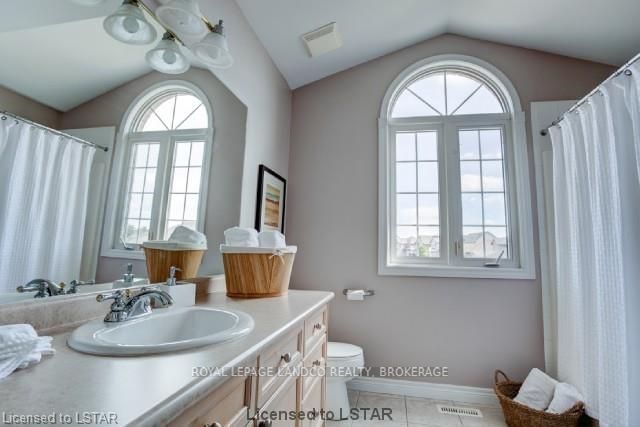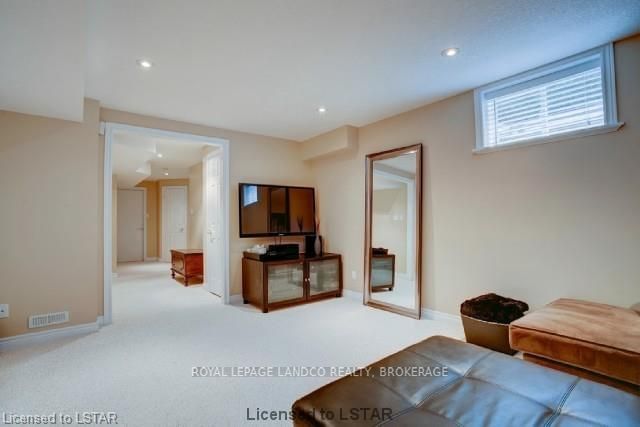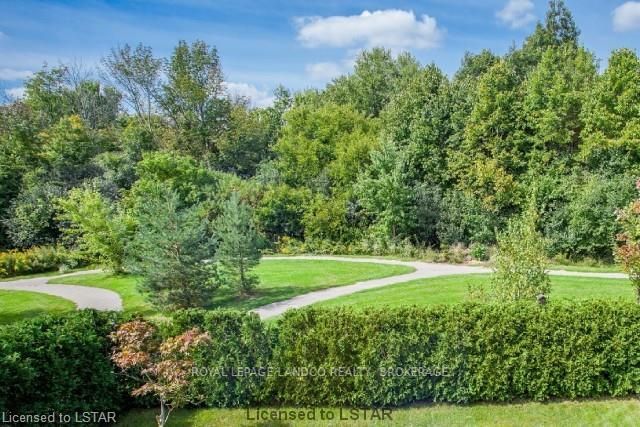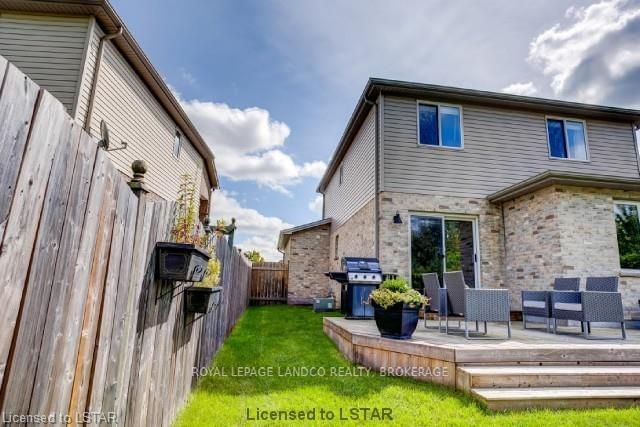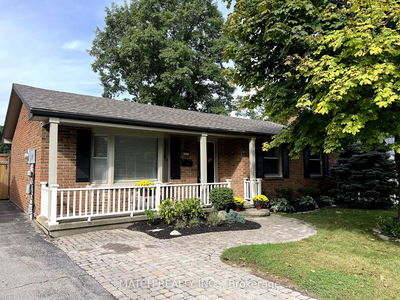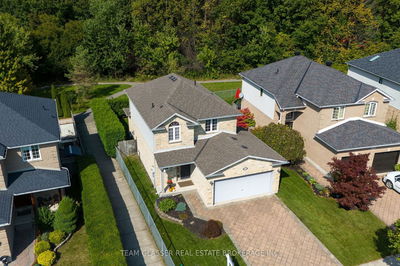A private, stunning must-see home on a picturesque Byron lot. Enjoy the beautiful gas fireplace and walnut hardwood floors recently added on the open concept main floor. Eat-in kitchen features maple cabinetry and breakfast bar. Powder room on main level and front/back windows feature protective UV coating and subtle exterior tint for added privacy. Patio door leads to deck overlooking treed ravine. Gas line on deck as well for those summer nights on the BBQ. 3 generously sized bedrooms and 2 bathrooms upstairs; one bathroom with cathedral ceiling, and master ensuite. Professionally finished lower level with large windows, rec room, and tons of storage. Close to all amenities including shopping, biking and walking trails and park. Do not miss your opportunity to own this beautiful, move-in ready home!
Property Features
- Date Listed: Monday, September 22, 2014
- City: London
- Neighborhood: South K
- Major Intersection: Near -
- Full Address: 1756 Birchwood Drive, London, N6K 4X2, Ontario, Canada
- Kitchen: Main
- Family Room: Lower
- Listing Brokerage: Royal Lepage Landco Realty, Brokerage - Disclaimer: The information contained in this listing has not been verified by Royal Lepage Landco Realty, Brokerage and should be verified by the buyer.

