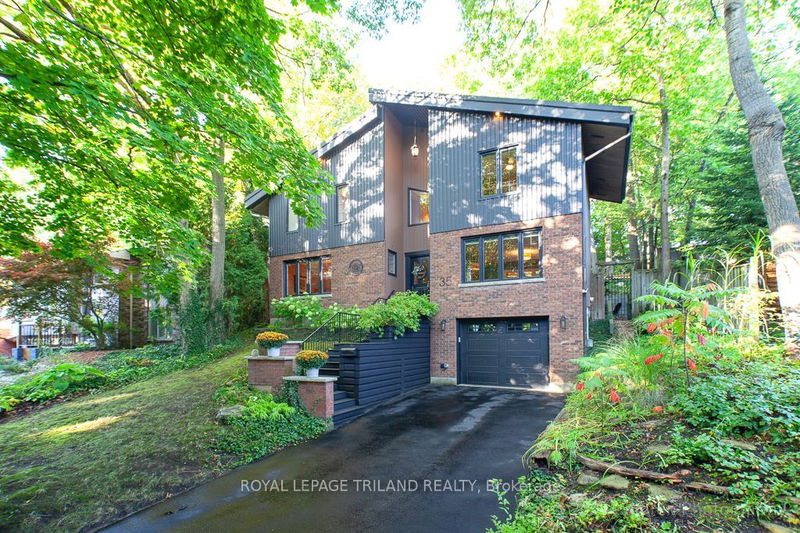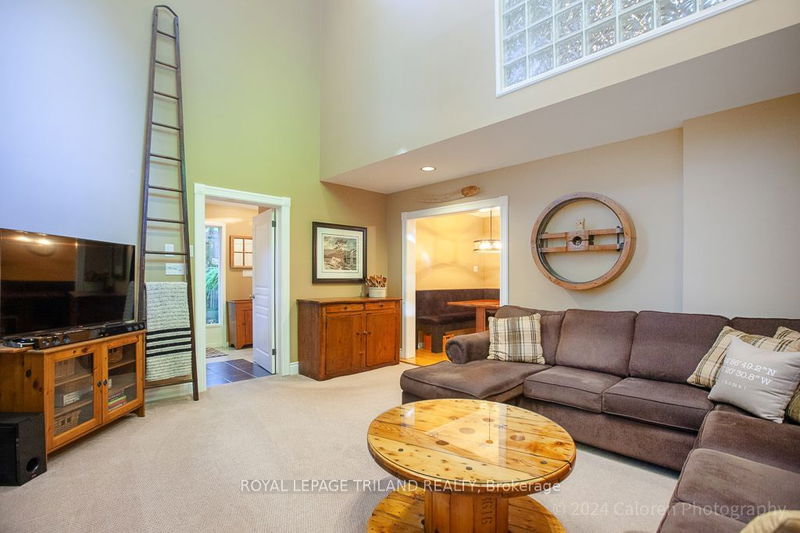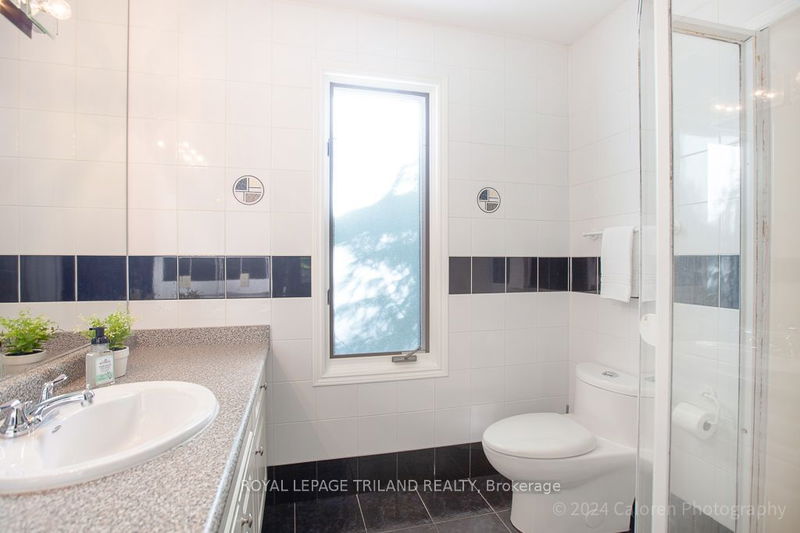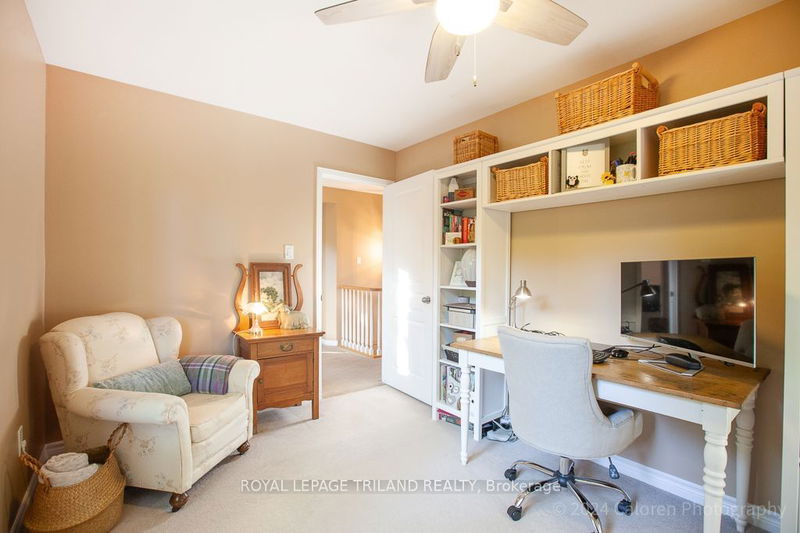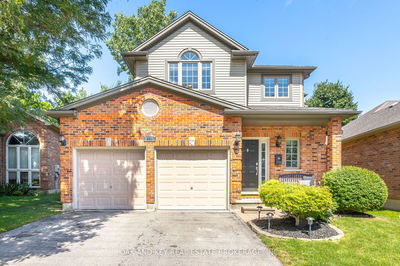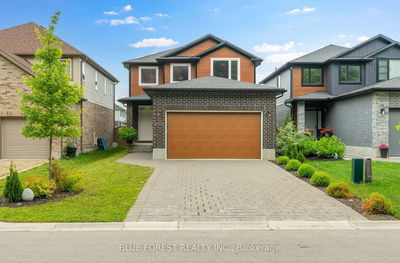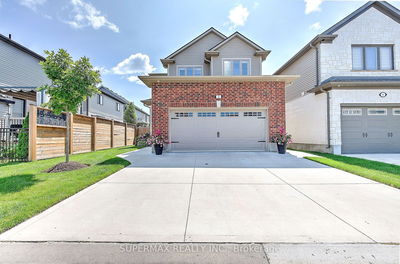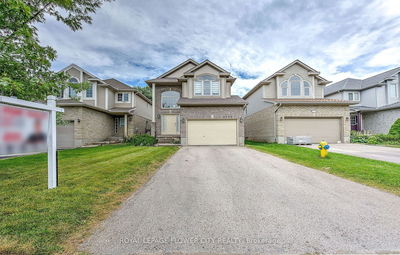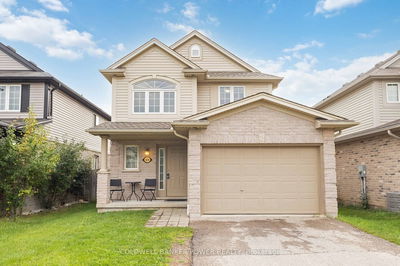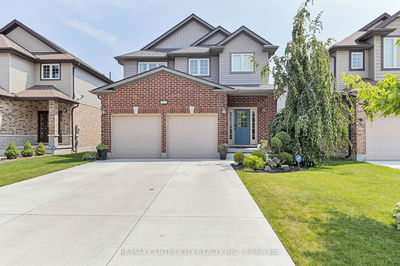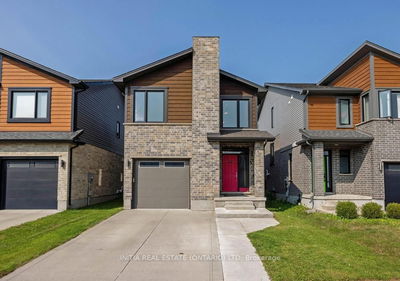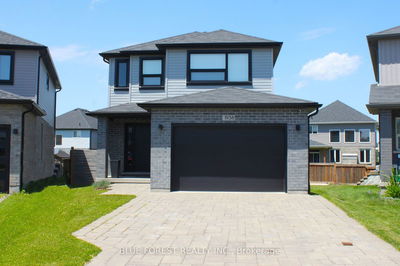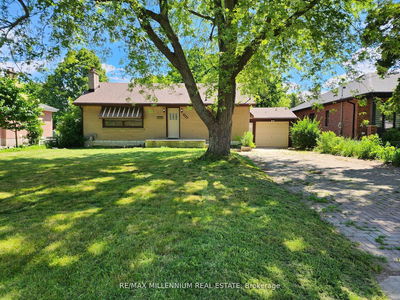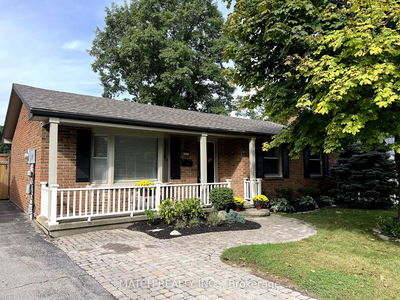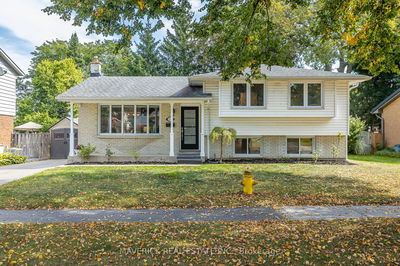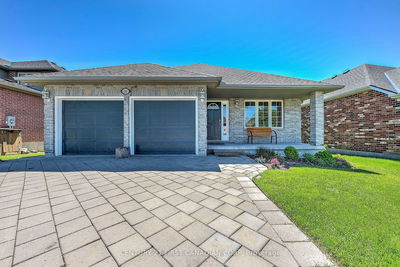This stunning architectural masterpiece in picturesque Byron boasts an extraordinary treed lot, creating a serene escape right at home. Every room is graced with breathtaking views through large, custom-designed windows (updated 2016), flooding the space with natural light.The main floor features an expansive living room, an elegant formal dining room, and a well-appointed kitchen complete with a cozy breakfast nook. The highlight is the impressive two-story great room, featuring a striking stone fireplace crowned with a one-of-a-kind mantle made from a 150-year-old reclaimed beam. Upstairs, discover three spacious bedrooms, including a luxurious principal suite that features an ensuite bathroom, multiple closets, and a private balcony overlooking the great room. The lower level provides ample storage and a dedicated space ideal for a home gym.Recent upgrades include a durable metal roof (2021), stylish steel siding (2023), efficient eavestroughs with gutter guards (2015), and a high-efficiency furnace (2014).Step outside to your private forest-like oasis, featuring both a lower terrace and an upper deck, connected by charming walkways leading to the upper yard. With top-rated schools, parks, trails, and Boler Mountain just minutes away, this home blends luxury living with nature and convenience at your doorstep.
Property Features
- Date Listed: Monday, October 07, 2024
- Virtual Tour: View Virtual Tour for 35 Ski Valley Crescent
- City: London
- Neighborhood: South K
- Major Intersection: South on Grandview Ave, left on Fairlane Ave, turn right on Ski Valley
- Full Address: 35 Ski Valley Crescent, London, N6K 3H2, Ontario, Canada
- Living Room: Main
- Kitchen: Main
- Family Room: Main
- Listing Brokerage: Royal Lepage Triland Realty - Disclaimer: The information contained in this listing has not been verified by Royal Lepage Triland Realty and should be verified by the buyer.

