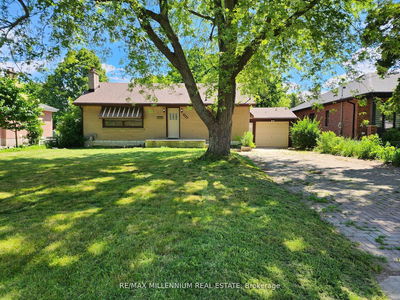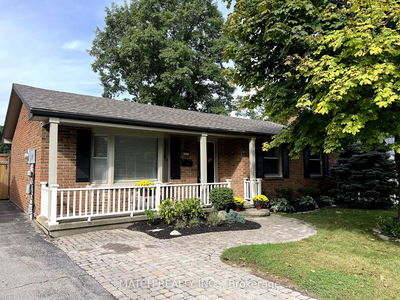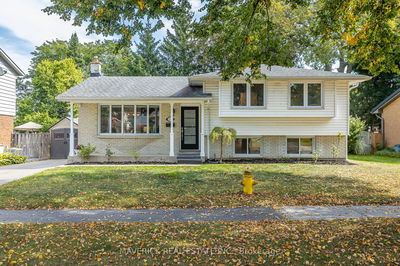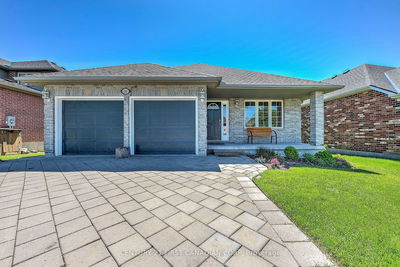Legal Description is as follows: PCL152-1, SEC M45; PLM45; S/T Lt28480 LONDON/WESTMINSTER. Note: Measurements from building plans. OT is balcony off master and exterior is cedar and brick. A custom built truly unique home. First time on the market. Updates throughout. Things like Ostico windows,high efficiency furnace, new air in 2012. Note: new shingles to be installed at sellers expense before closing. Main bath just done. Hot tub in fantastic multi-level rear yard. Family room features gas fireplace and soaring ceilings.
Property Features
- Date Listed: Sunday, March 24, 2013
- City: London
- Neighborhood: South K
- Major Intersection: Near - N/A
- Family Room: Fireplace
- Kitchen: Main
- Living Room: Main
- Listing Brokerage: Sutton Group Preferred Realty Inc.(2), Brokerage, Independently Owned And O - Disclaimer: The information contained in this listing has not been verified by Sutton Group Preferred Realty Inc.(2), Brokerage, Independently Owned And O and should be verified by the buyer.









