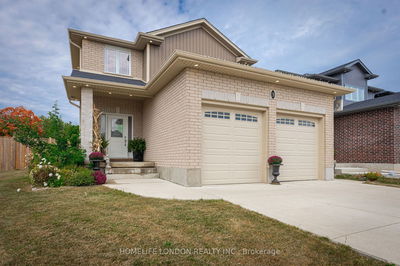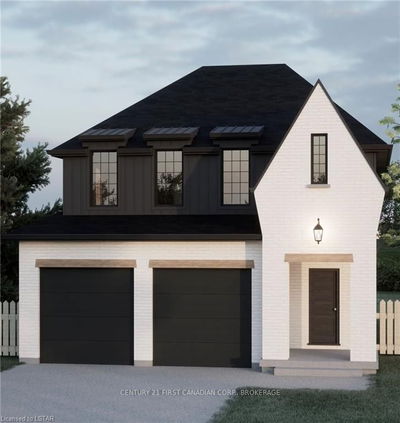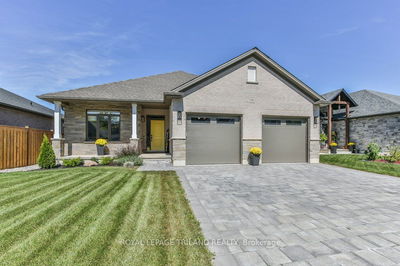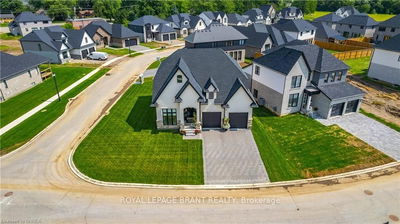Former model home, just 4 years old & LOADED w/upgrades on PREMIUM wide lot. From its striking cathedral foyer w/wood & wrought iron double staircase, to the open concept gourmet kitchen w/ granite breakfast bar, espresso maple cabinets, stainless accents & pantry, this home will impress! Further boasts: 24 dramatic spot lights, wood & stone accented gas fp, distressed birch flooring, nouveau trim & doors + transoms, 9? ceilings on main & vault in upper LR, granite vanities & ceramics in upper baths + o/sized shower with inlay tile in lavish en-suite, cork flooring into main 2pc & main-floor laundry, southern exposed massive yard with 8 + foot solid fence, huge lower +oversized windows , HRV system, insulated garage w/carriage door windows, concrete paver stone drive, lots of landscaping & more!!! Gorgeous new Wye Creek subdivision w/classic style street lamps, close to school, country hiking & all local amenities! CALL NOW!
Property Features
- Date Listed: Monday, February 09, 2015
- City: Thames Centre
- Neighborhood: Thorndale
- Major Intersection: Near - Thorndale
- Full Address: 2 Elliott Trail, Thames Centre, N0P 2P0, Ontario, Canada
- Kitchen: Main
- Family Room: 2nd
- Listing Brokerage: Century 21 First Canadian Corp., Brokerage, Independently Owned And Operate - Disclaimer: The information contained in this listing has not been verified by Century 21 First Canadian Corp., Brokerage, Independently Owned And Operate and should be verified by the buyer.









