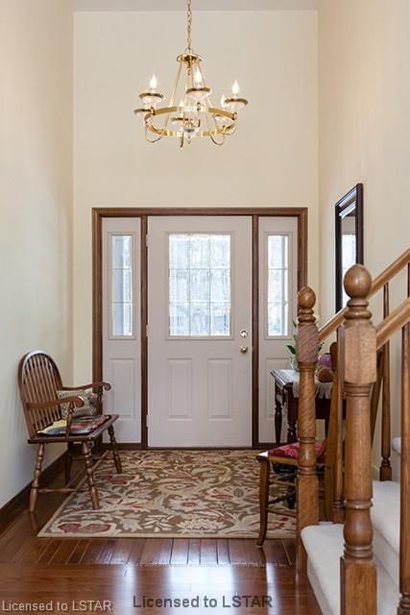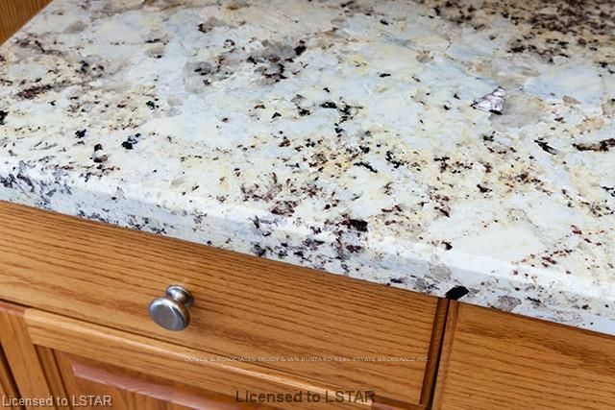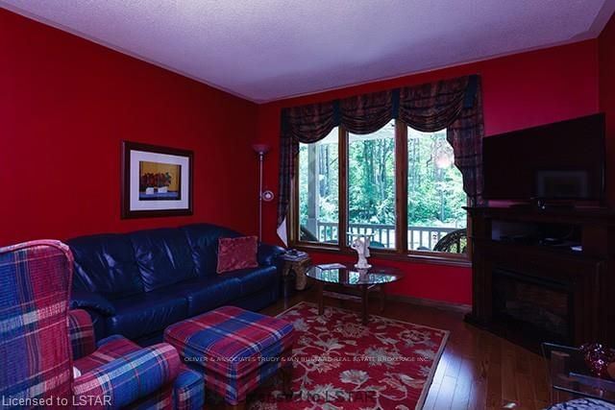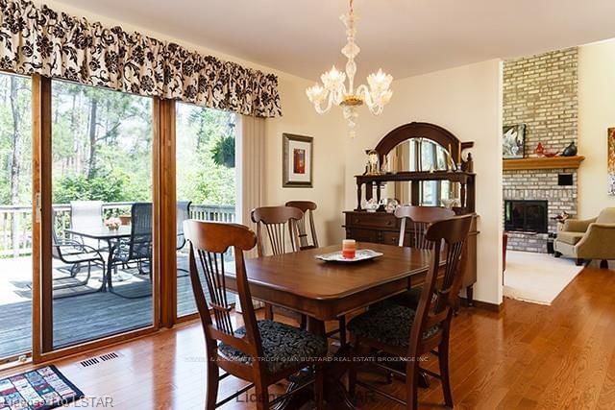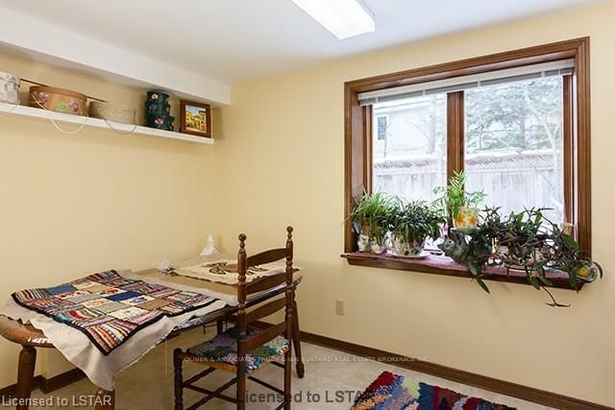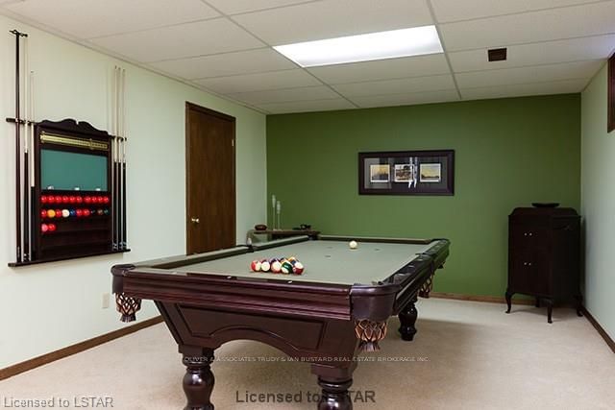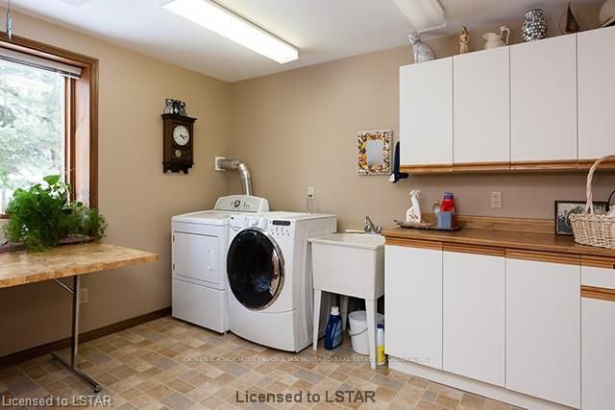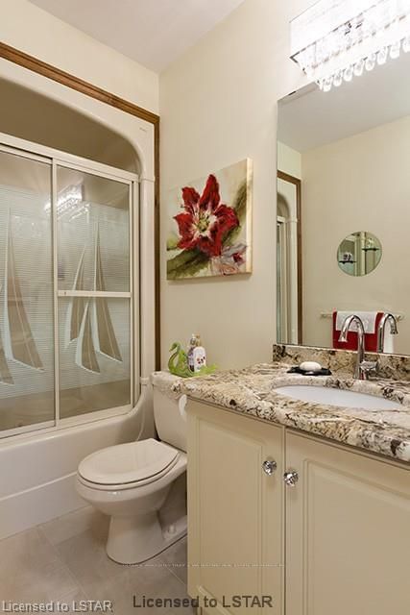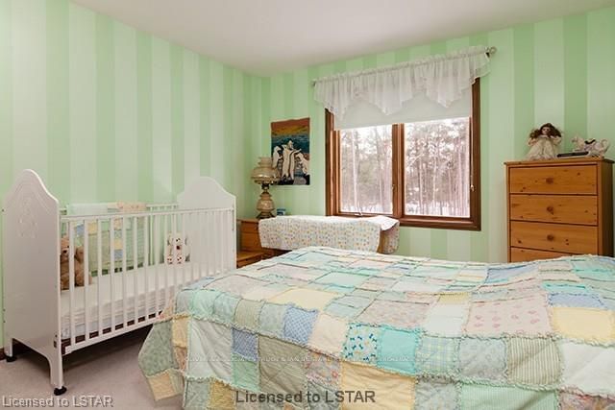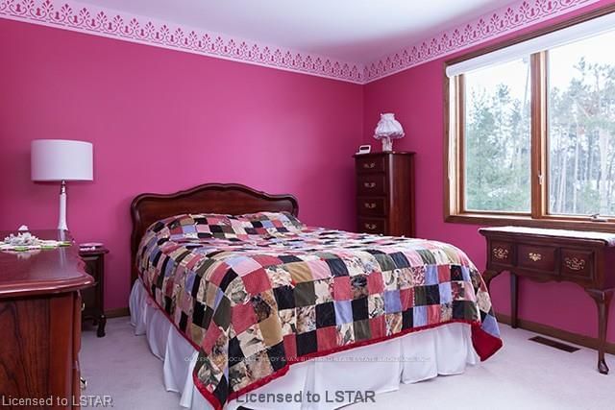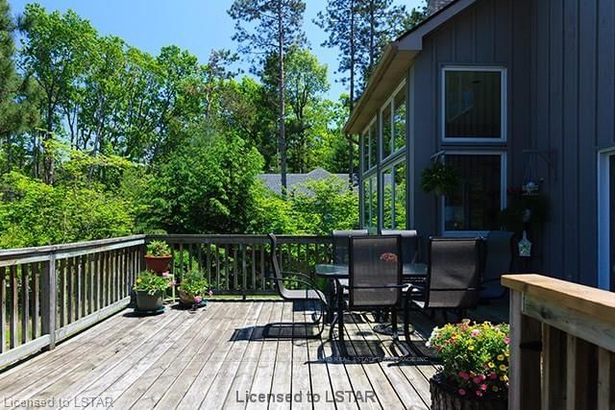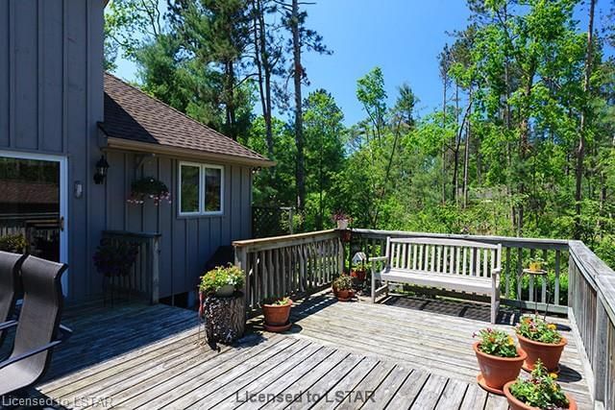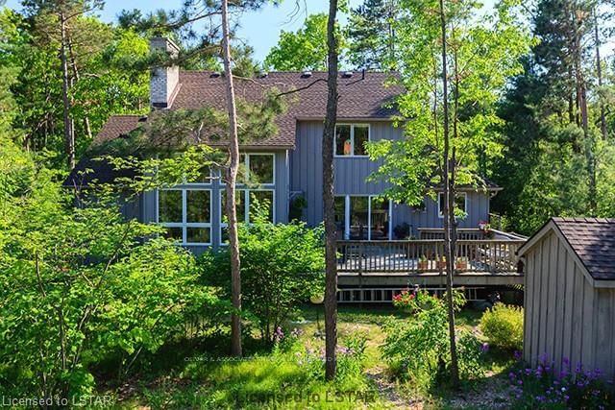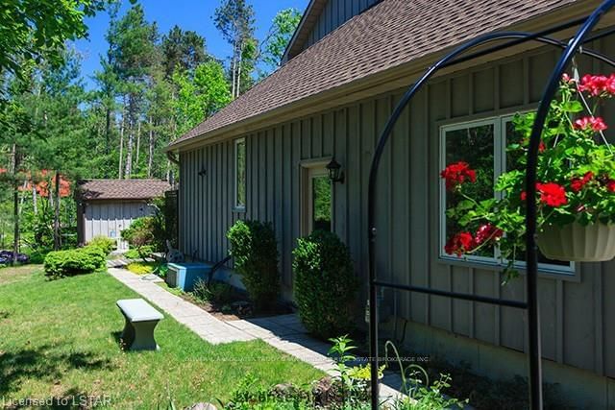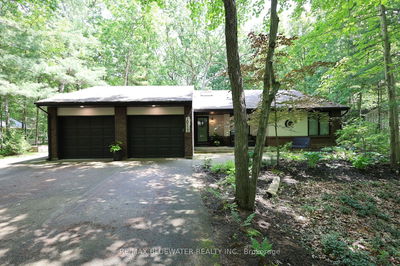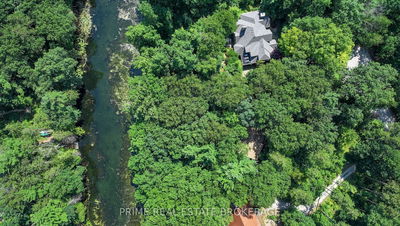Gorgeous Huron Woods home close to the beach access! Enter from 19 ft veranda into foyer with a full view of soaring windows in the great room with 13 ft ceiling and wood burning fireplace & solid oak hardwood floors throughout the main level. The kitchen boasts granite counters, induction Bosch stovetop, glass backsplash & breakfast bar.Main floor den, main floor master bedroom with ensuite and walk-in-closet. Enter huge back hall with storage & closets from garage. Second level has two bedrooms with full bathroom. Fully finished basement is walkout with 3 piece washroom; laundry room with cabinets & large window, 4th bedroom,large storage room & 19 ft cold room. Furnace is 5 years old, 4 year old owned water heater, 4 year old shingles with 40 year shingles; siding washed and stained 2014, large rear deck with gas line for bbq, shed has electricity with workbench. Immaculate showroom condition! showings start immediately, dont wait.
Property Features
- Date Listed: Thursday, March 05, 2015
- City: Lambton Shores
- Neighborhood: Lambton Shores
- Full Address: 10364 Pinetree Drive, Lambton Shores, N0M 1T0, Ontario, Canada
- Kitchen: Main
- Listing Brokerage: Oliver & Associates Trudy & Ian Bustard Real Estate Brokerage Inc. - Disclaimer: The information contained in this listing has not been verified by Oliver & Associates Trudy & Ian Bustard Real Estate Brokerage Inc. and should be verified by the buyer.



