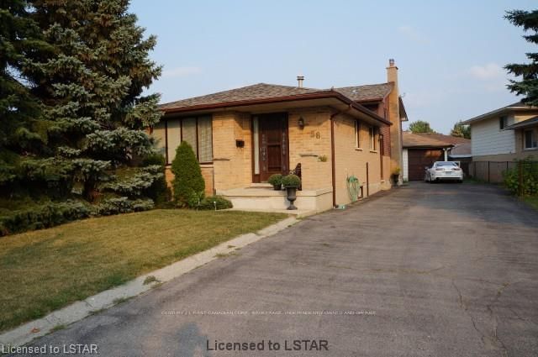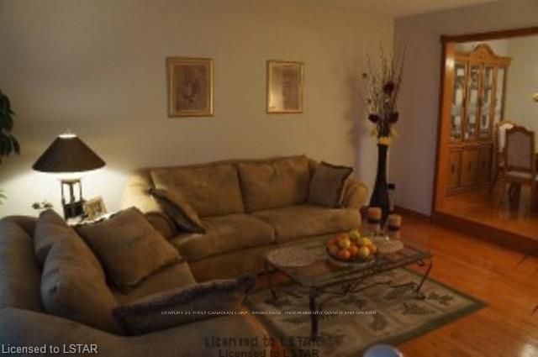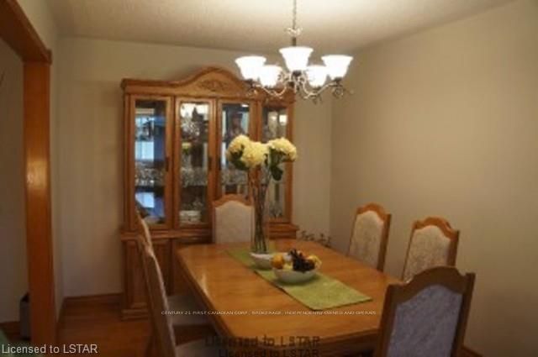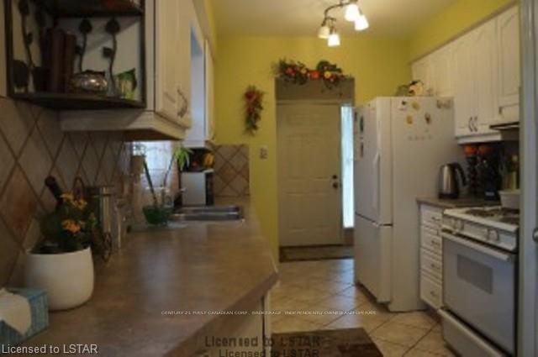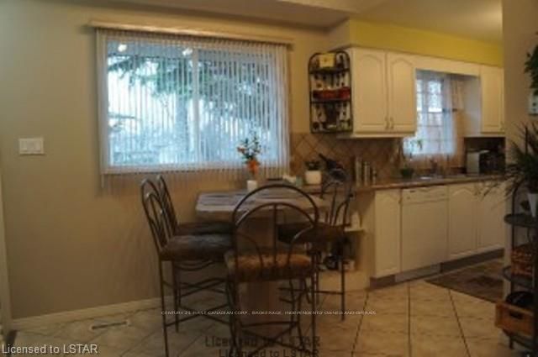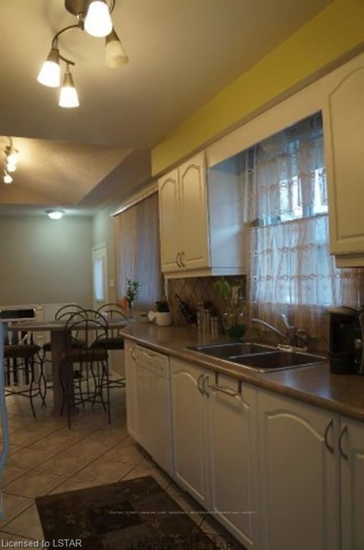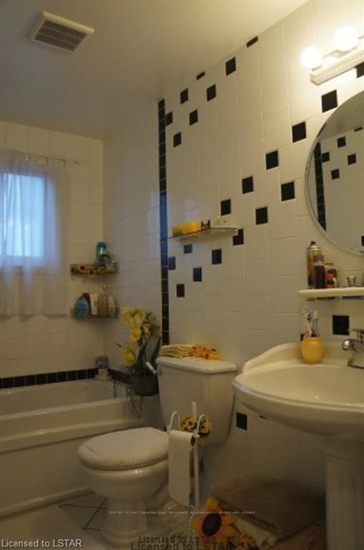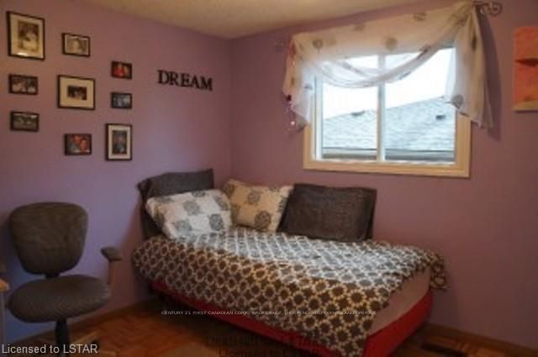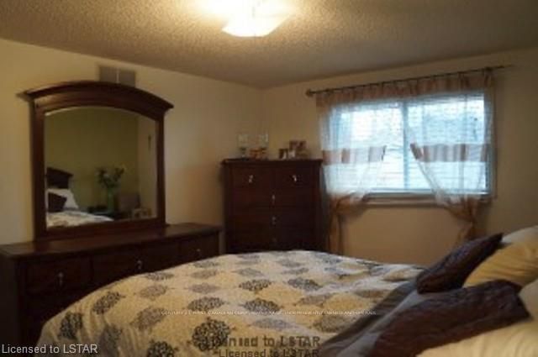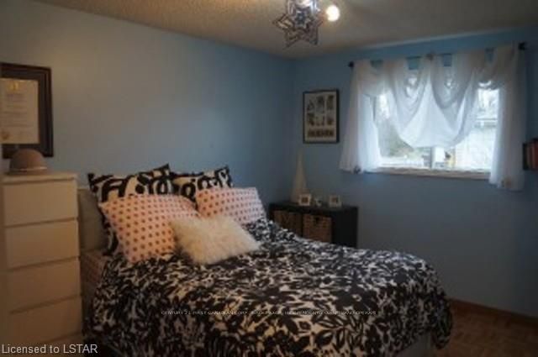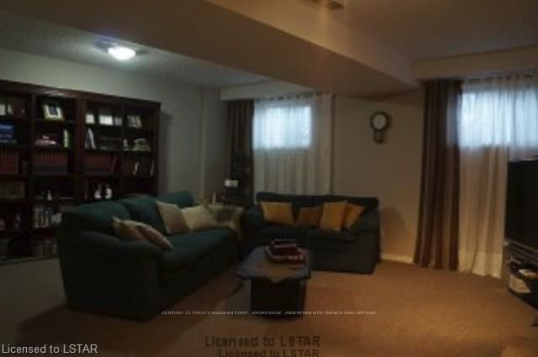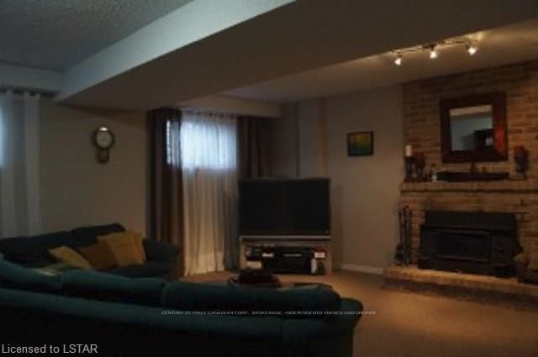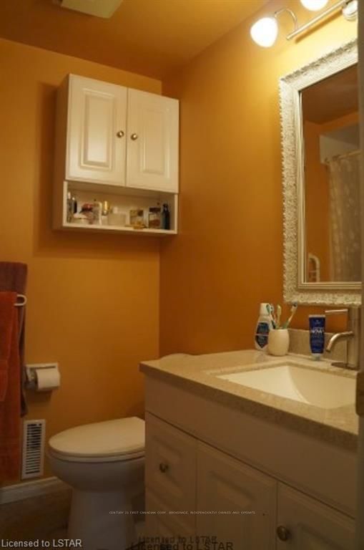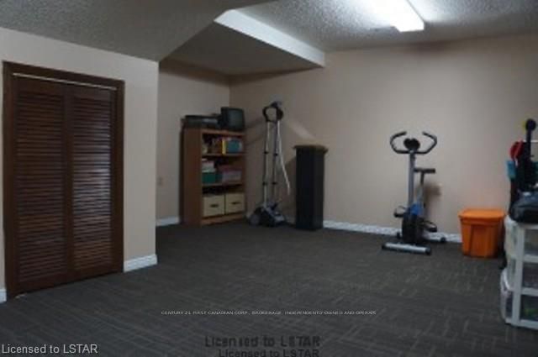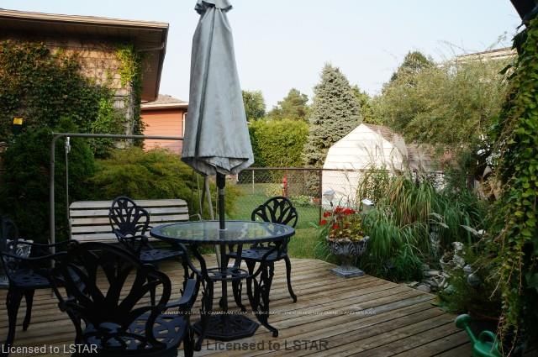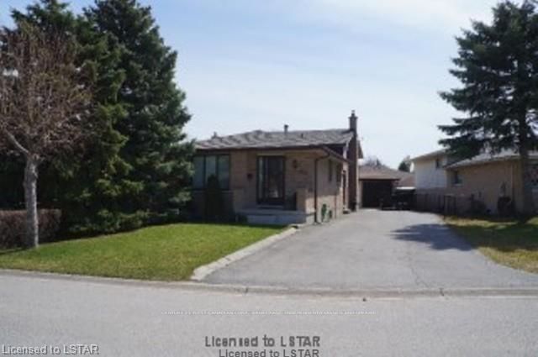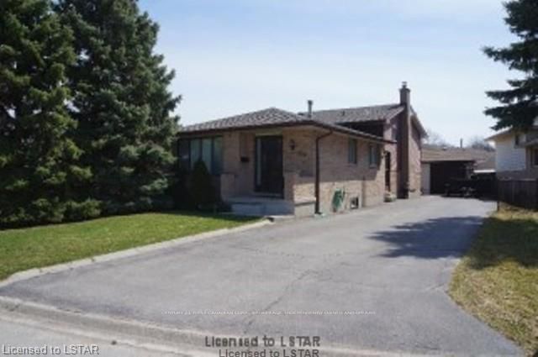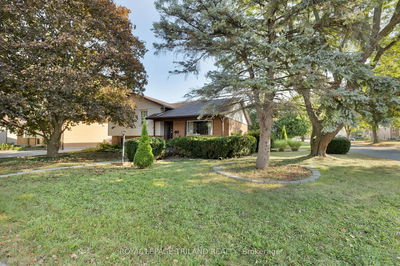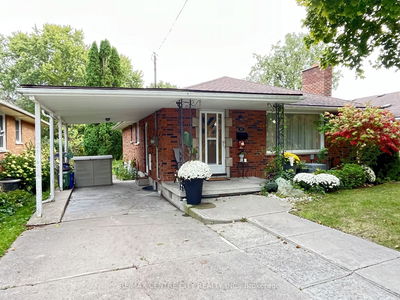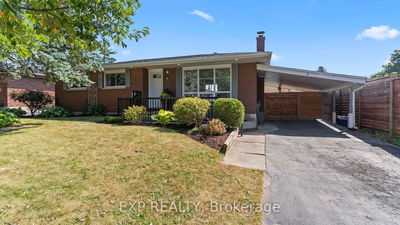Nicely updated 4 level backsplit. Quiet cul-de-sac location. Spacious sunken living room, formal dining, bright kitchen with breakfast bar, Hardwood throughout 2 levels. Ceramics. 2 updated bathrooms. Grand size family room features natural wood burning fireplace. Full finished lower lower with rec-room and additional office space. New roof 2015. Car enthusiast take note, oversized garage with huge driveway, enough room for all your toys.
Property Features
- Date Listed: Wednesday, September 02, 2015
- City: London
- Neighborhood: East A
- Major Intersection: Near - N/A
- Full Address: 58 Sussex Place, London, N5Y 5H3, Ontario, Canada
- Living Room: Main
- Kitchen: Main
- Kitchen: Eat-In Kitchen
- Family Room: 3rd
- Listing Brokerage: Century 21 First Canadian Corp., Brokerage, Independently Owned And Operate - Disclaimer: The information contained in this listing has not been verified by Century 21 First Canadian Corp., Brokerage, Independently Owned And Operate and should be verified by the buyer.

