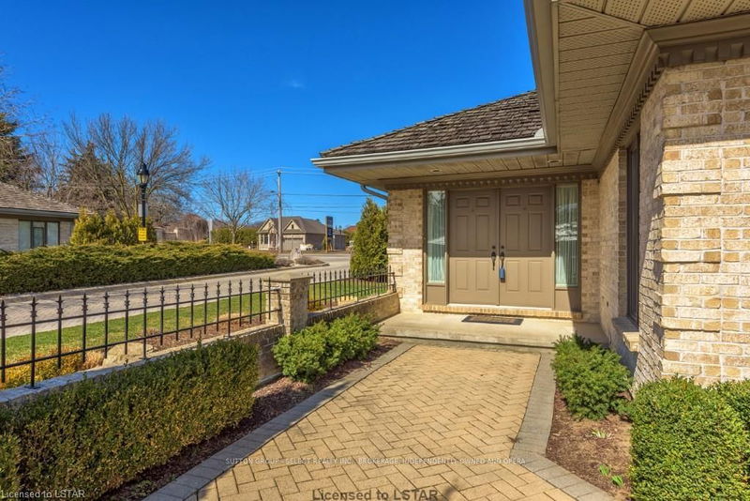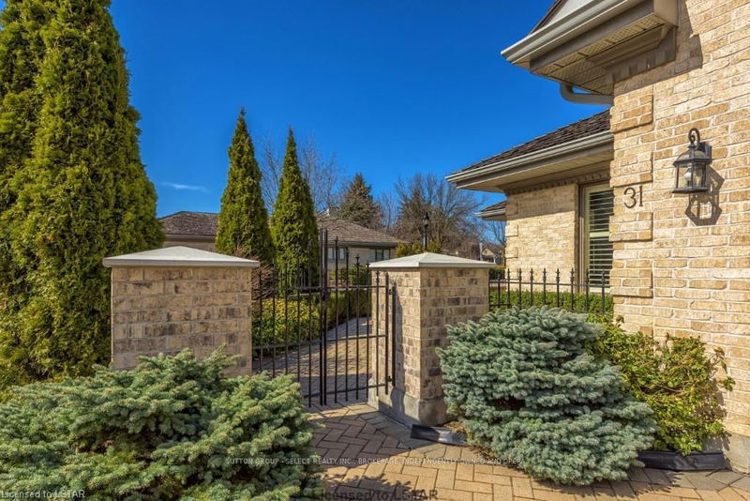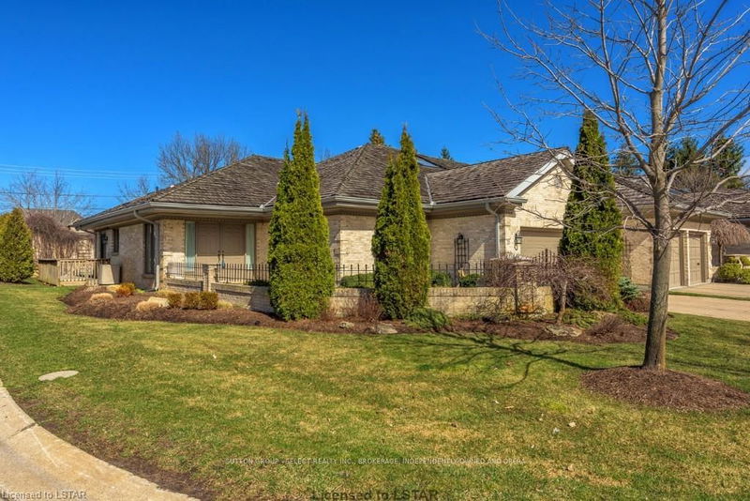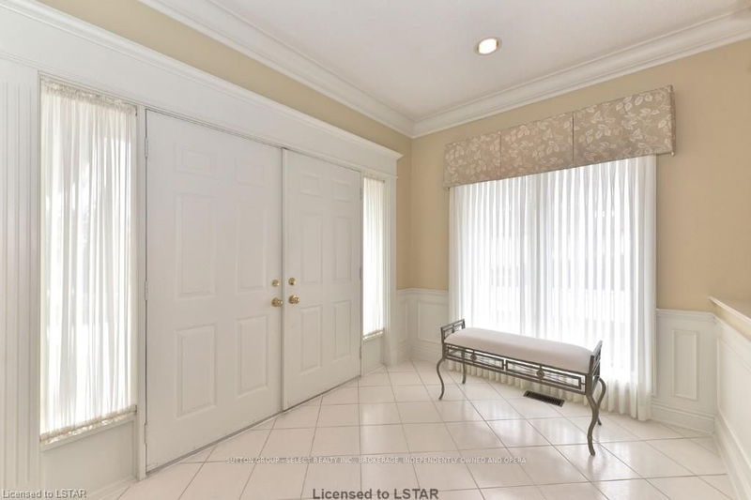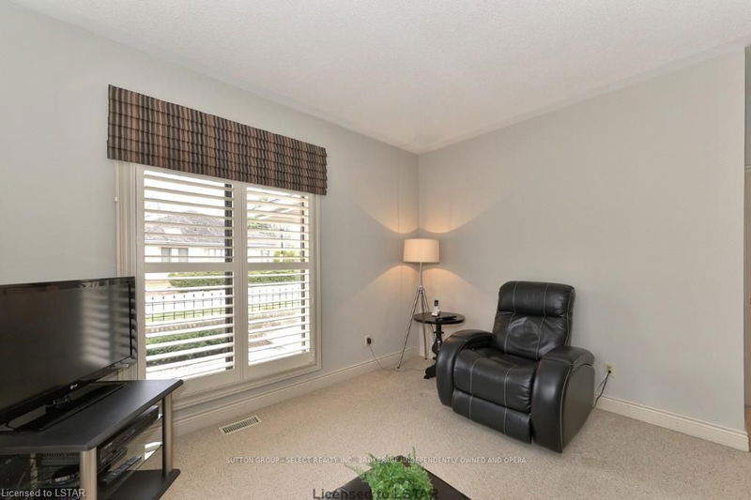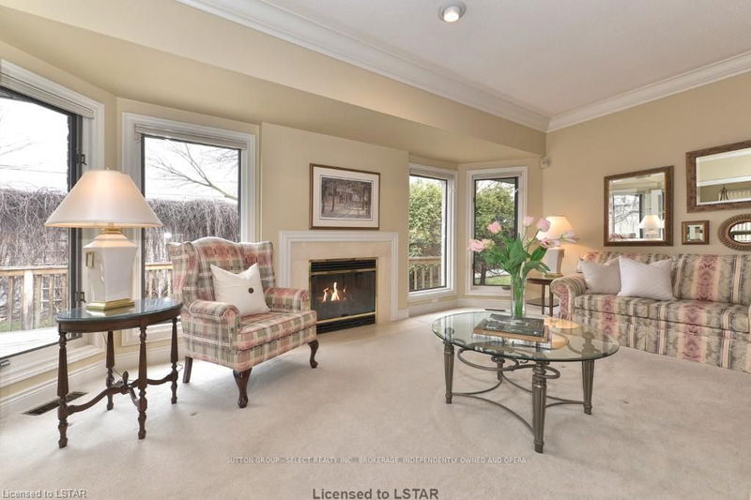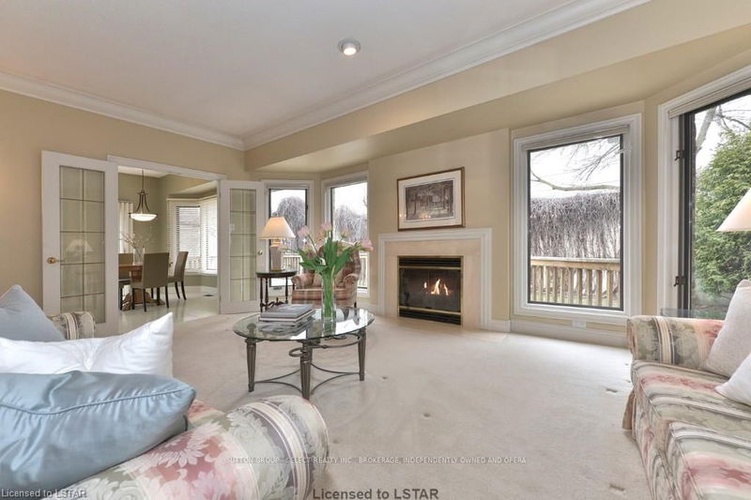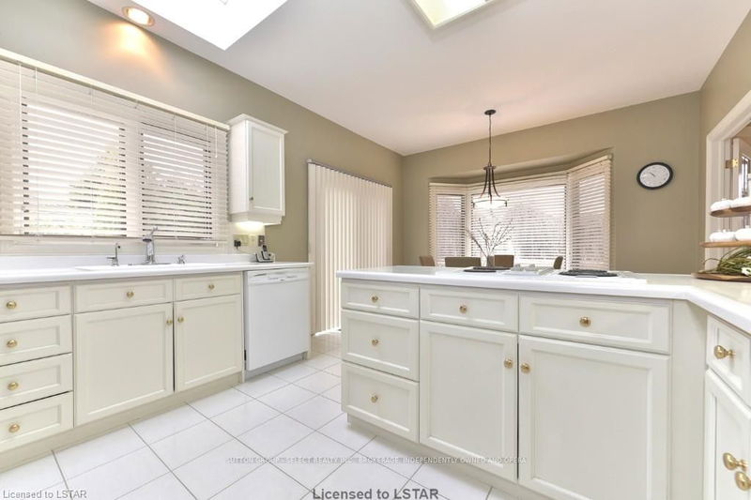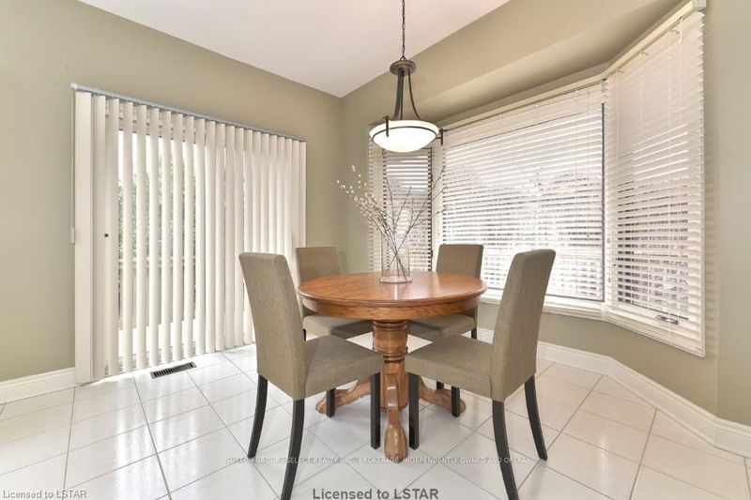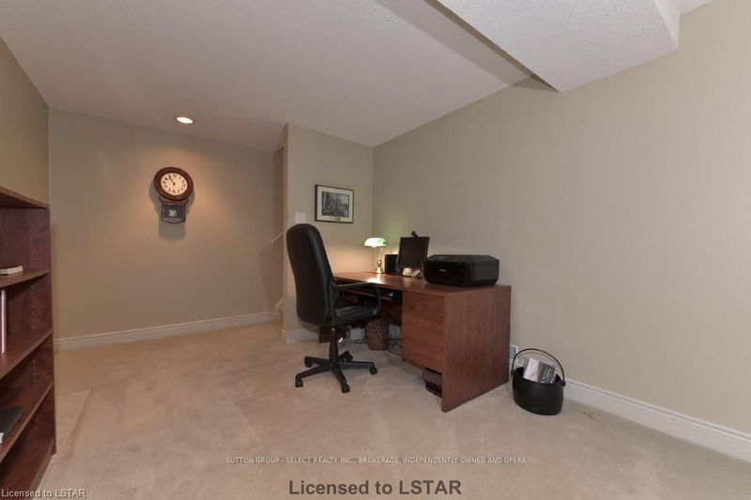Graciously appointed Sifton built 1919 sq. ft end unit enjoys beautiful front courtyard, elegant design features and thoughtful floor plan including spacious living/dining room anchored by classic fireplace and large windows, accented by crown moulding & double French doors to bright sunlit eat-in kitchen with crisp white cabinetry & peninsula & patio door to large private wrap around deck. Timeless Wainscotting. Guest room/Den two oversized windows/California shutters for maximum natural light. 3 piece guest bathroom. Double doors lead to amazing Master suite offering 3 closets including walk-in + large ensuite with double sink vanity, corner tub, separate ensuite and sunny skylight! Lower level adds office, bonus room & full washroom as well as extensive unfinished area for storage or future development! Natural Gas BBQ hook up. Amenities include heated outdoor pool! Furnace + A/C 2007. New cedar roof assessment to be paid by seller prior to closing.
Property Features
- Date Listed: Wednesday, March 23, 2016
- City: London
- Neighborhood: North Q
- Full Address: 31-1200 Riverside Drive, London, N6H 5M6, Ontario, Canada
- Kitchen: Main
- Listing Brokerage: Sutton Group - Select Realty Inc., Brokerage, Independently Owned And Opera - Disclaimer: The information contained in this listing has not been verified by Sutton Group - Select Realty Inc., Brokerage, Independently Owned And Opera and should be verified by the buyer.


