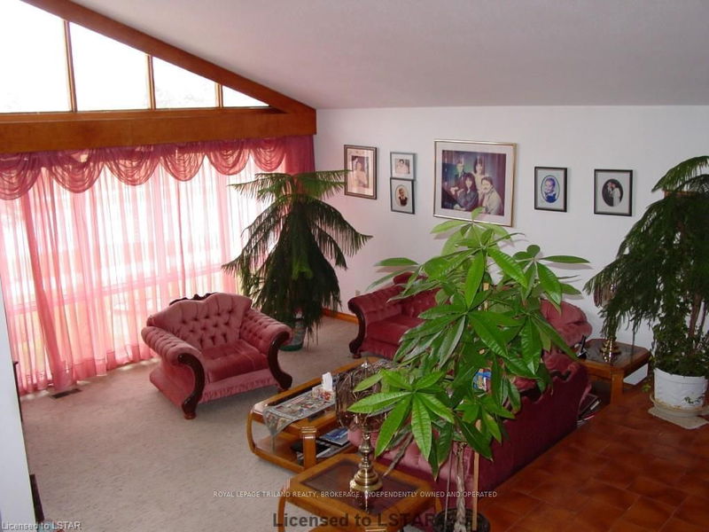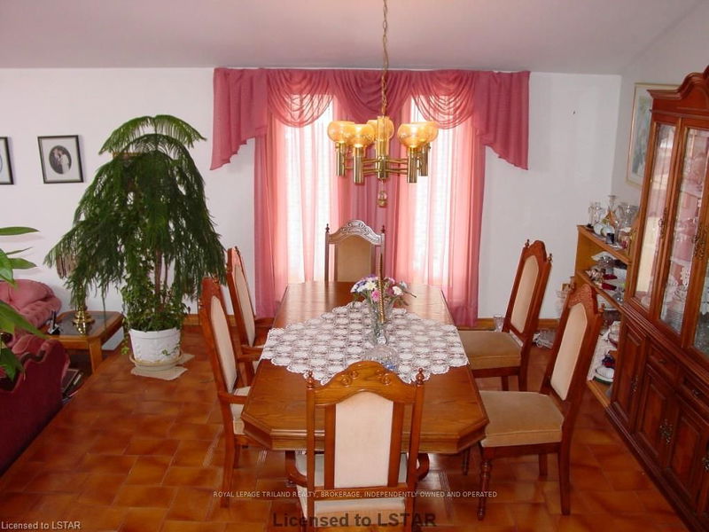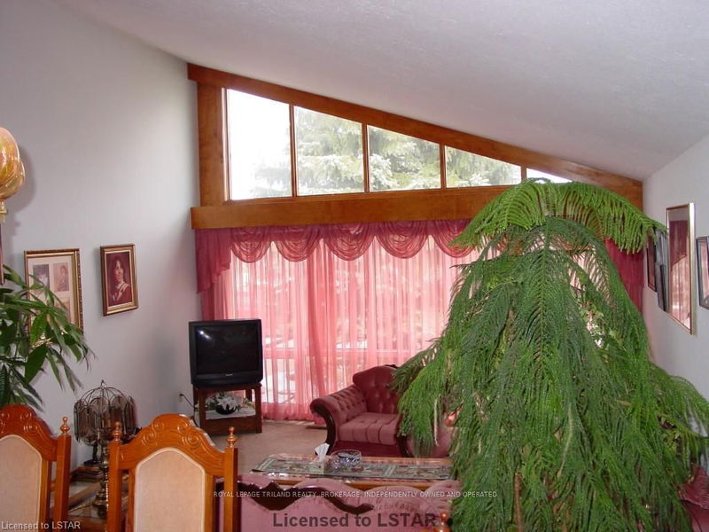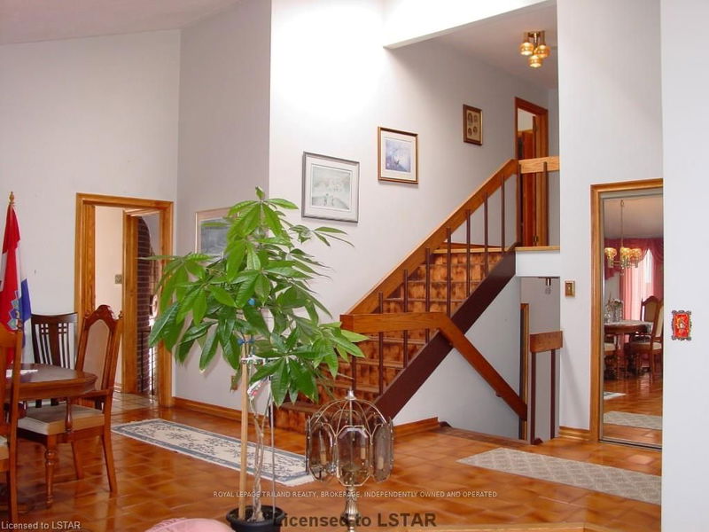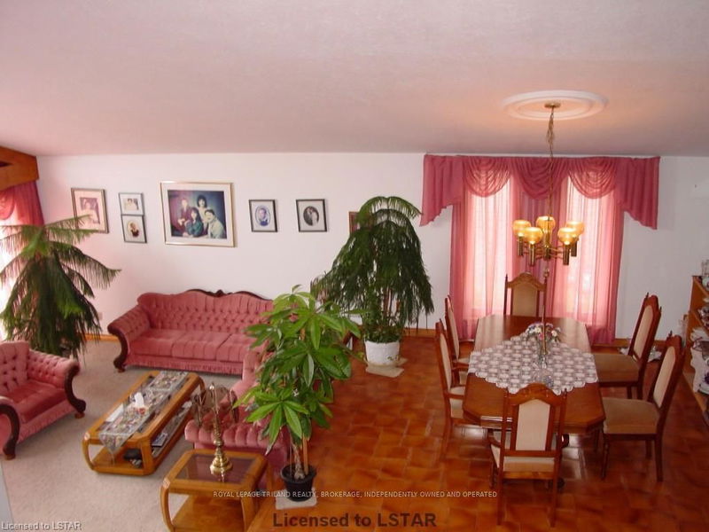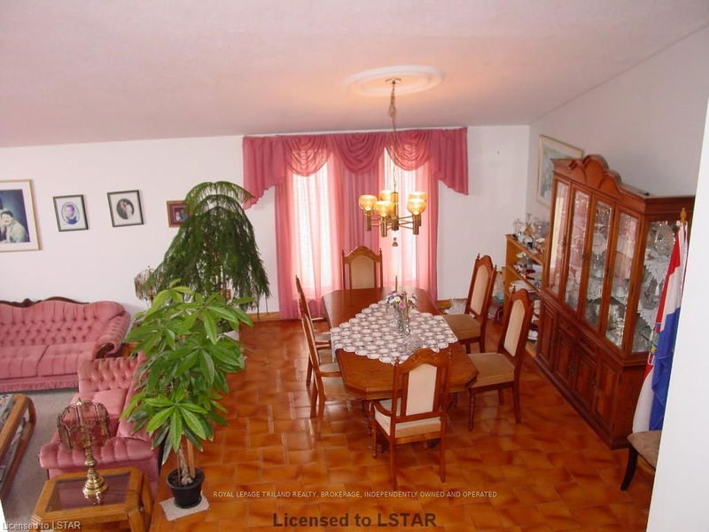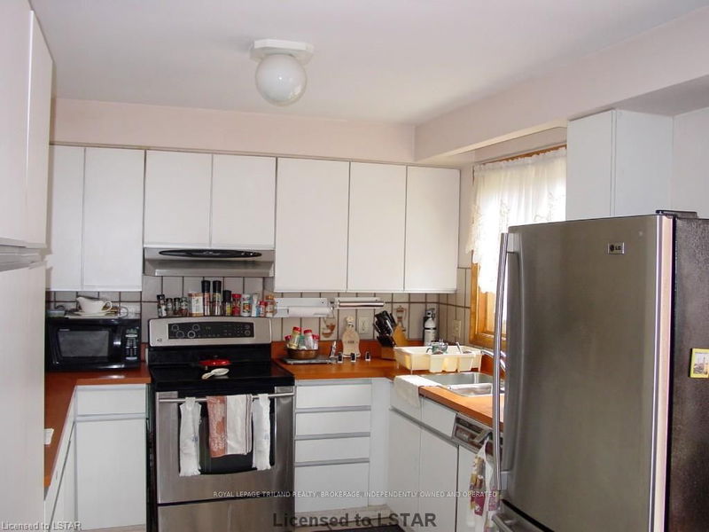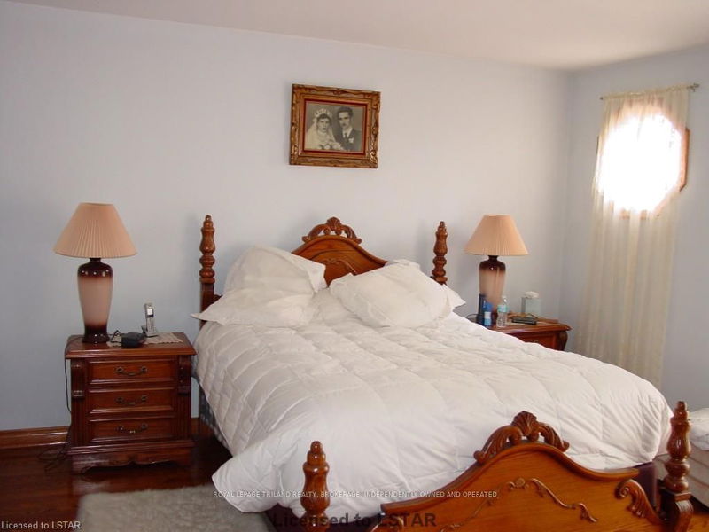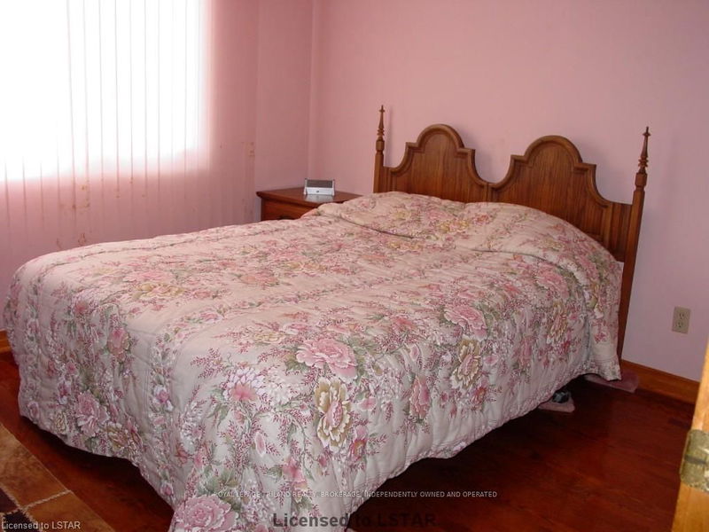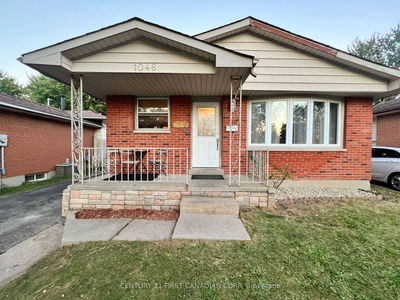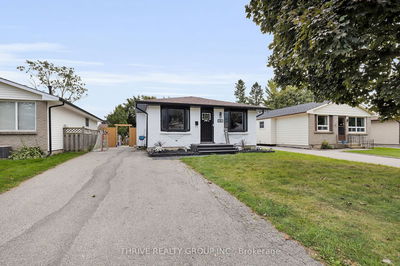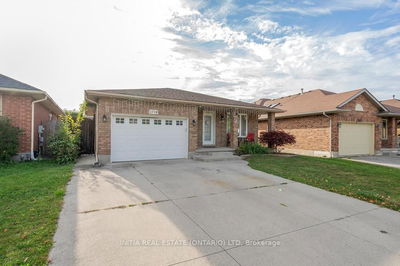Rare find, large 5 level sides split. Soaring cathedral ceiling upon entering, large sunken living room, huge dining room. Fourth level could possibly be a granny suite with step-up to rear yard. Oversized two car garage. Furnace and c/air 3 years old. Some newer windows. Solid home.
Property Features
- Date Listed: Tuesday, April 05, 2016
- City: London
- Neighborhood: South P
- Major Intersection: Near - In Town
- Full Address: 669 Upper Queen Street, London, N6C 5C3, Ontario, Canada
- Kitchen: Main
- Living Room: Main
- Family Room: Fireplace
- Kitchen: Upper
- Listing Brokerage: Royal Lepage Triland Realty, Brokerage, Independently Owned And Operated - Disclaimer: The information contained in this listing has not been verified by Royal Lepage Triland Realty, Brokerage, Independently Owned And Operated and should be verified by the buyer.


