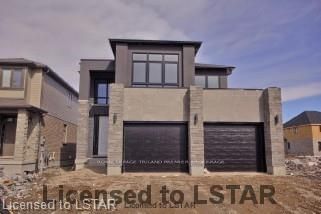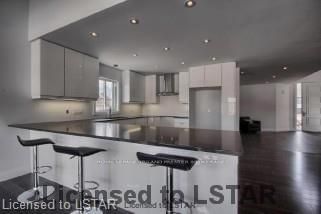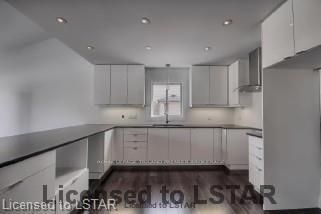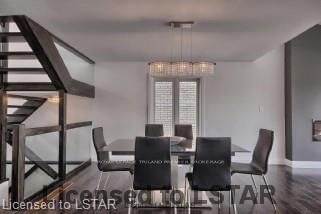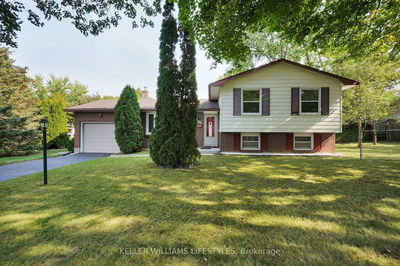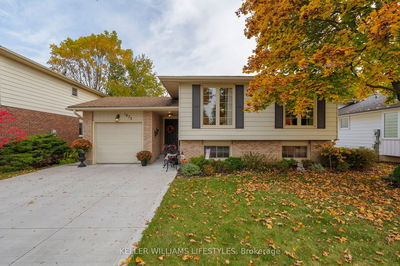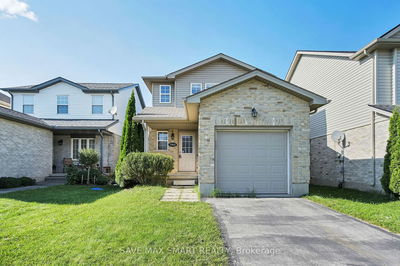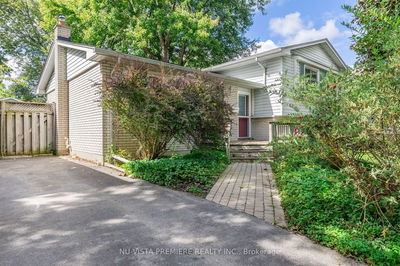Phillip Hazzard Homes presents the Arvgah Model. This 2 storey home offers double car attached garage and has a contemporary touch. Main floor is open concept with large great room and eat in kitchen. Kitchen has larger cabinets, large island and quartz countertops. Hardwood floors are carried through the great room and upper hallway. Contains 4 foot electric fireplace and large windows on main floor and basement. Contains main floor laundry and 2 piece powder room. Second floor features 3 bedrooms, including master bedroom with walk in closet and 4 piece ensuite. This house is currently under construction and is on a walkout ravine lot. Interior photos from another model so many not be identical. Base price does not include upgrades. More lots and plans to choose from.
Property Features
- Date Listed: Monday, May 16, 2016
- City: London
- Neighborhood: North S
- Major Intersection: Near - N/A
- Full Address: 2020 Wateroak Drive, London, N6G 0M6, Ontario, Canada
- Kitchen: Main
- Kitchen: Eat-In Kitchen
- Listing Brokerage: Royal Lepage Triland Premier Brokerage - Disclaimer: The information contained in this listing has not been verified by Royal Lepage Triland Premier Brokerage and should be verified by the buyer.

