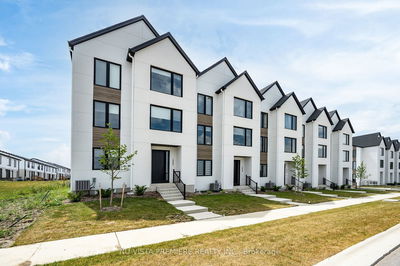This spacious 2 storey in Park Lane is ready and waiting for a fresh update! The gracious centre hall plan welcomes you to a bright dining room and expansive living room. The eat-in kitchen features two lovely windows overlooking the private backyard and carries through to the main floor family room with fireplace plus garage and backyard access. Upstairs boasts 4 bedrooms, 2 with original hardwood and a 4 piece bath. Lower level has a large, finished rec room as well as plenty of unfinished storage and workshop space. The backyard is nicely treed and private with a brick patio and lots of greenspace. A blank canvas of sorts in a fantastic neighbourhood within walking distance to Byron schools and the village, this well maintained charmer has loads of potential!
Property Features
- Date Listed: Tuesday, October 11, 2016
- City: London
- Neighborhood: South B
- Major Intersection: Near - Na
- Living Room: Main
- Kitchen: Main
- Family Room: Main
- Listing Brokerage: Coldwell Banker Power Realty, Brokerage - Disclaimer: The information contained in this listing has not been verified by Coldwell Banker Power Realty, Brokerage and should be verified by the buyer.









