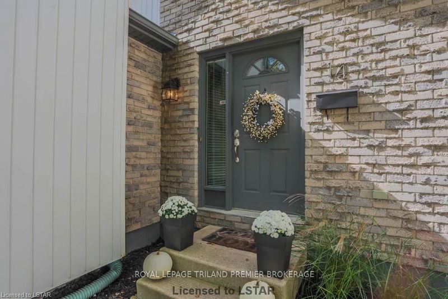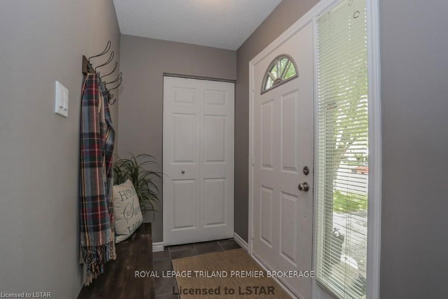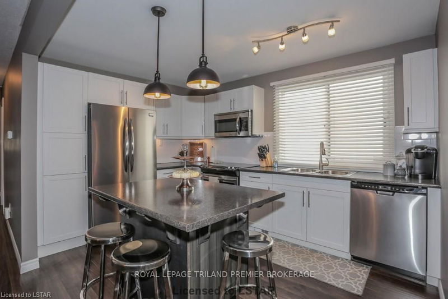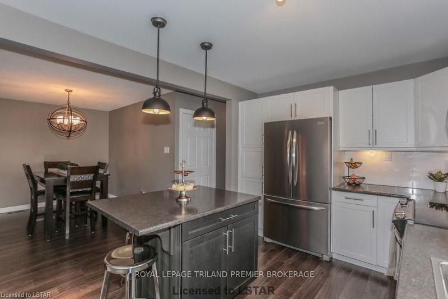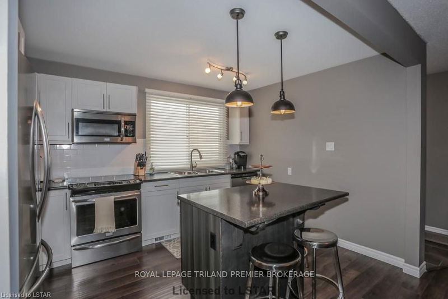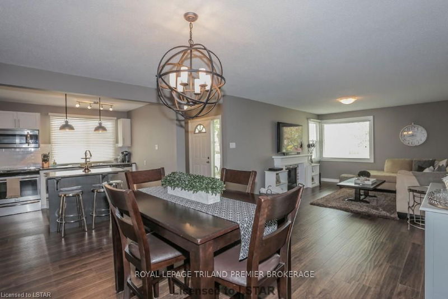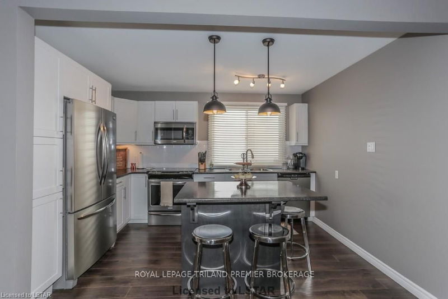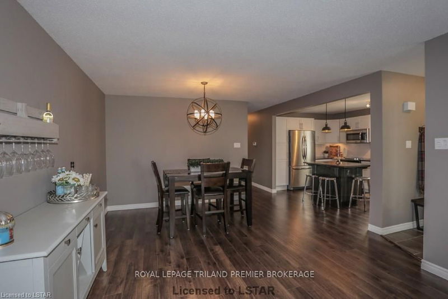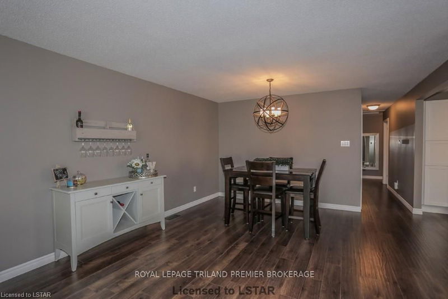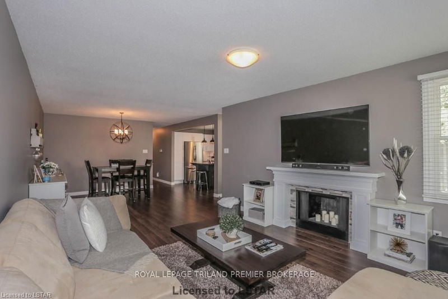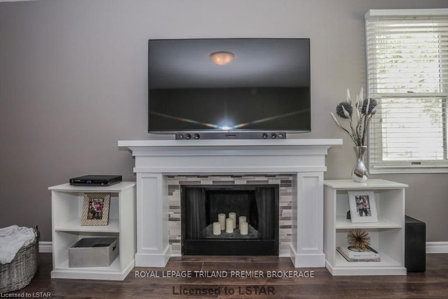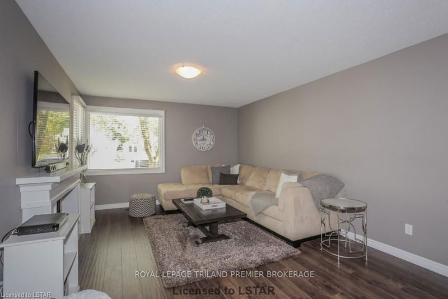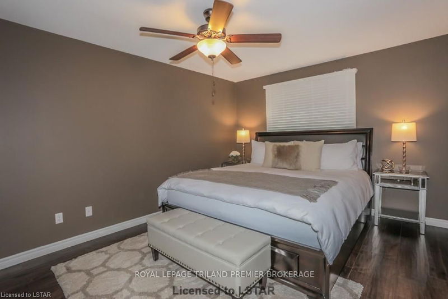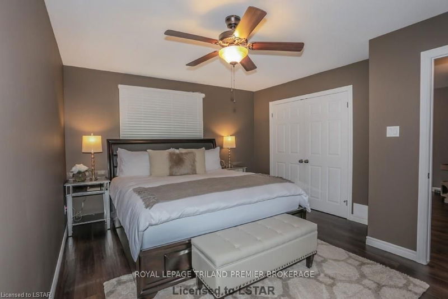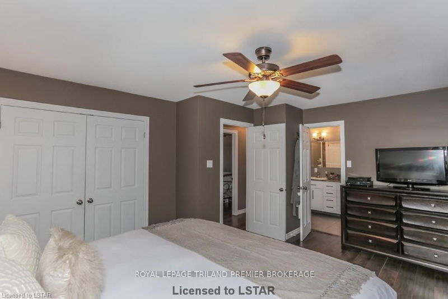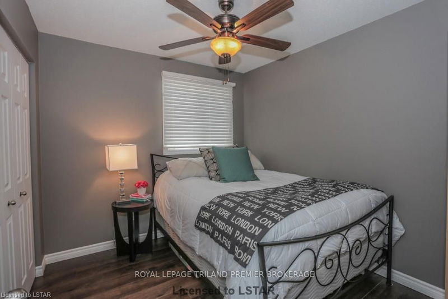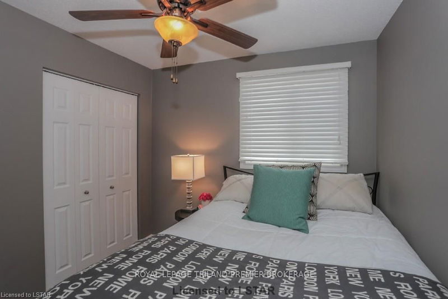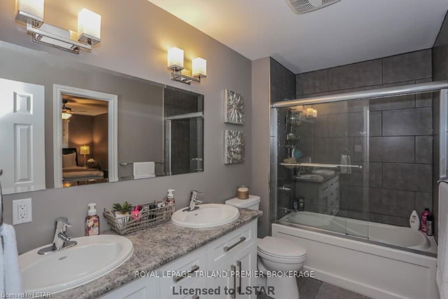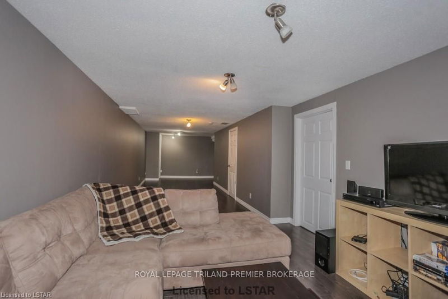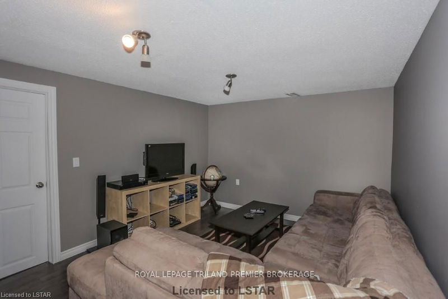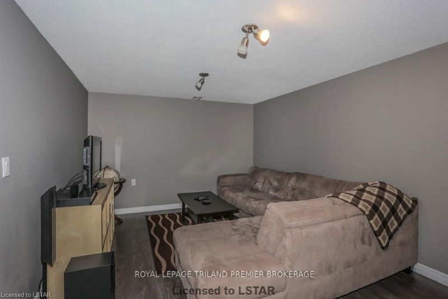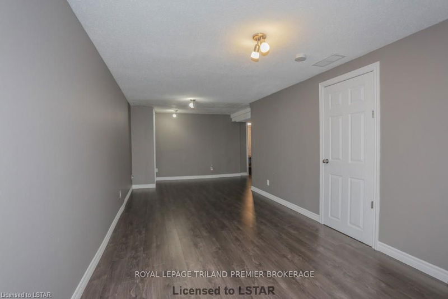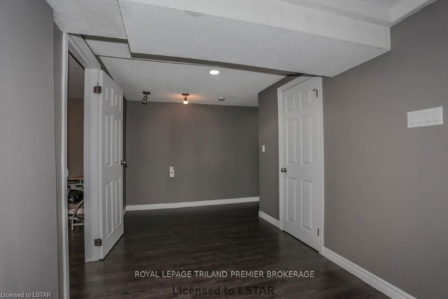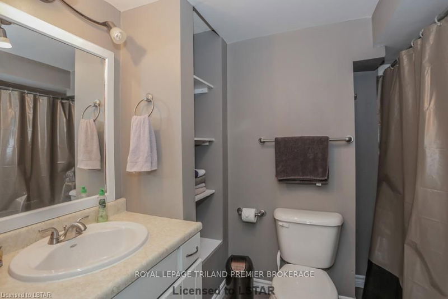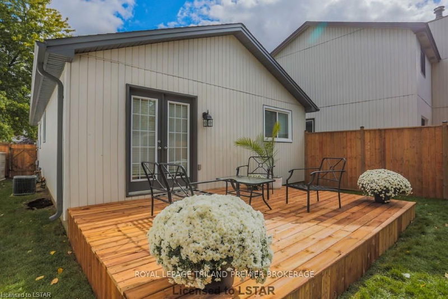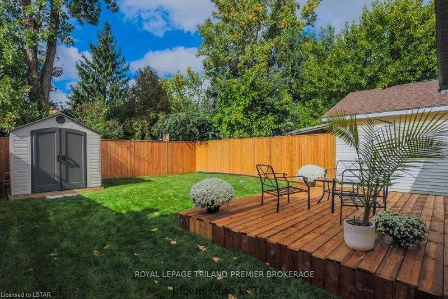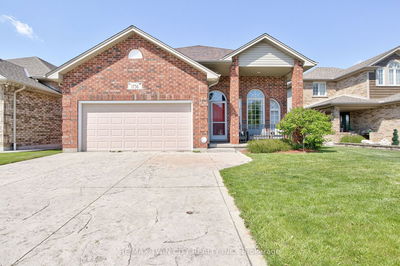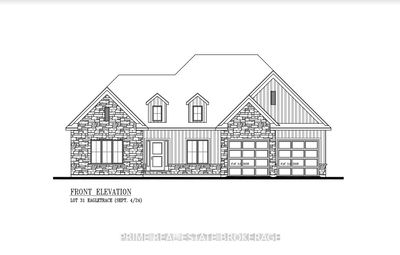Completely renovated and redone from top to bottom. Like brand new inside and out. Was originally a three bedroom. Master bedroom made larger with cheater ensuite which includes a separate main floor office or den and second bedroom. Nicely appointed open concept kitchen overlooking generous living/dining room combo. Finished lower level with 3 piece bath, large family room and third bedroom. Roof, soffit, facia done in 2015. Maintenance free windows capped 2016. Patio doors from office/den lead to newer 15x12 wood deck overlooking private backyard with newer wood privacy fence. Wood burning fireplace has been converted to decorative use only.
Property Features
- Date Listed: Thursday, October 13, 2016
- City: London
- Neighborhood: North F
- Major Intersection: Near - N/A
- Full Address: 14 Aldersbrook Crescent, London, N6G 3R3, Ontario, Canada
- Kitchen: Main
- Family Room: Lower
- Listing Brokerage: Royal Lepage Triland Premier Brokerage - Disclaimer: The information contained in this listing has not been verified by Royal Lepage Triland Premier Brokerage and should be verified by the buyer.


