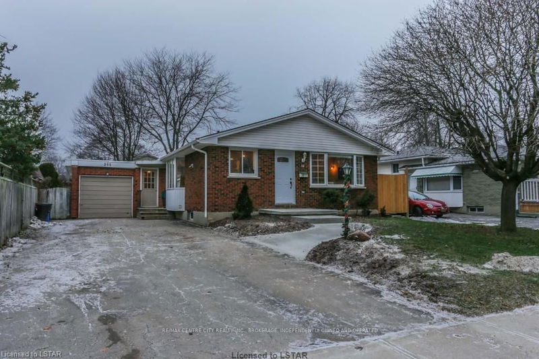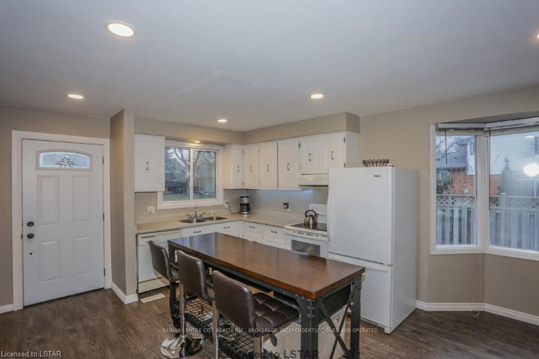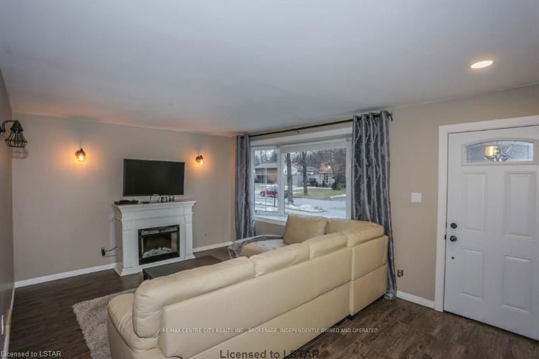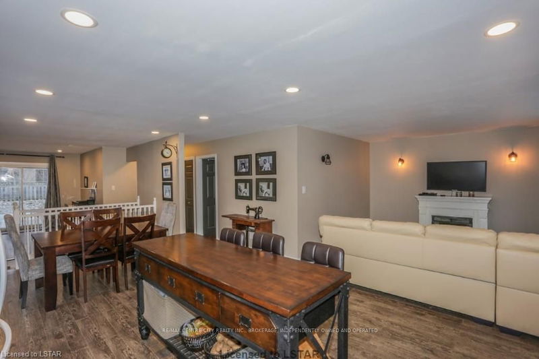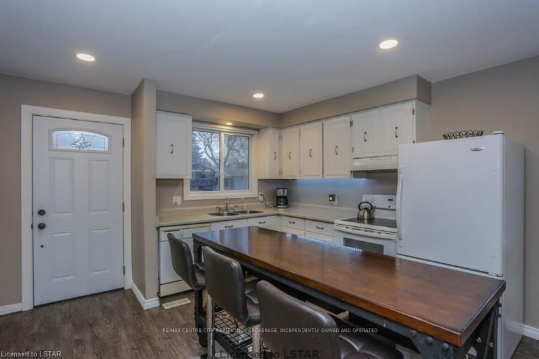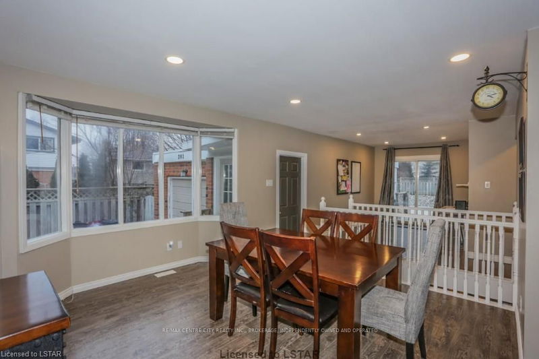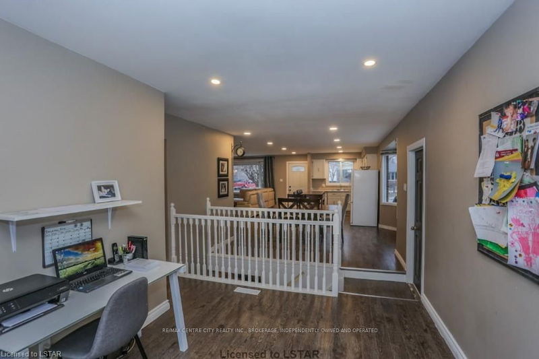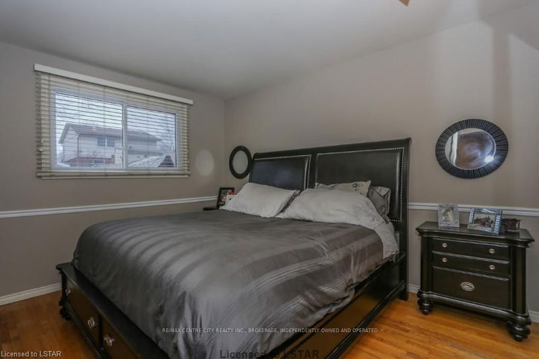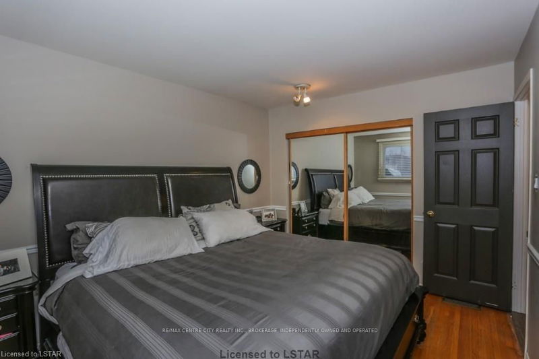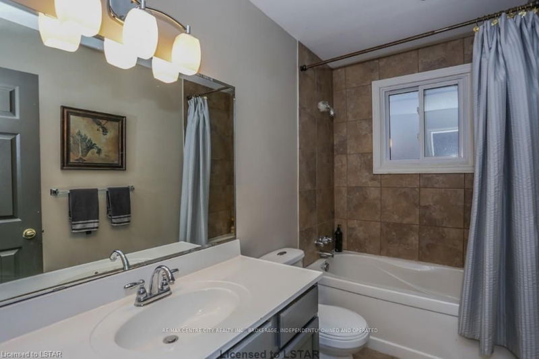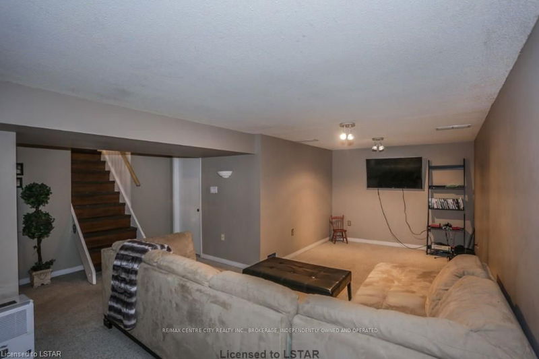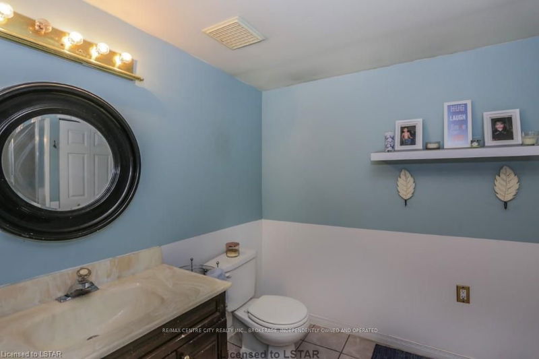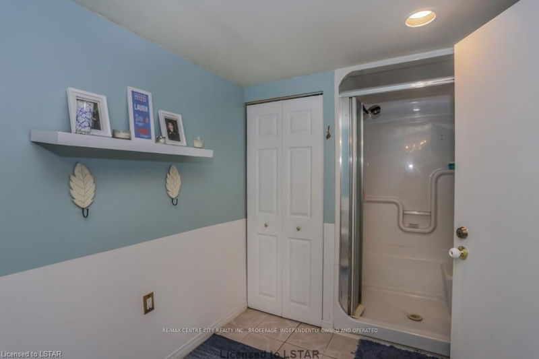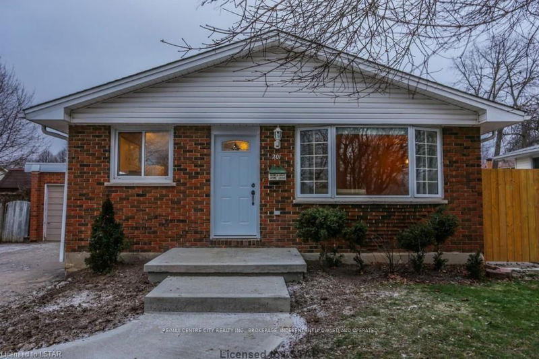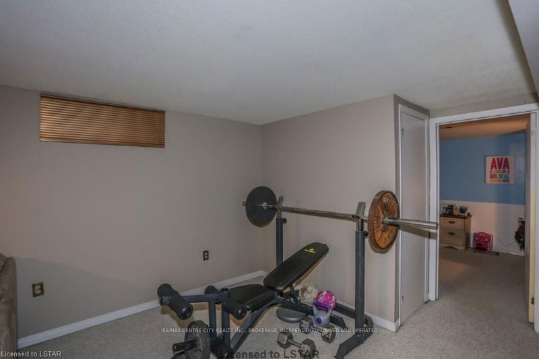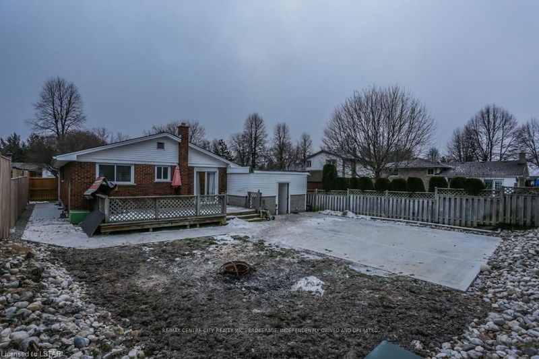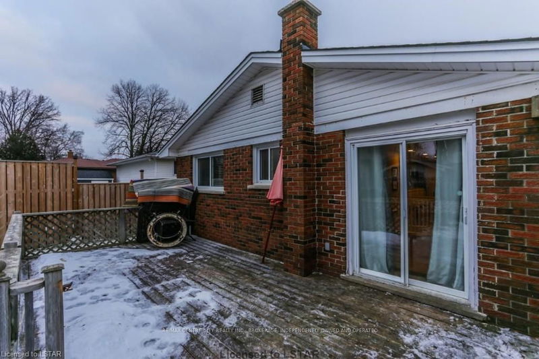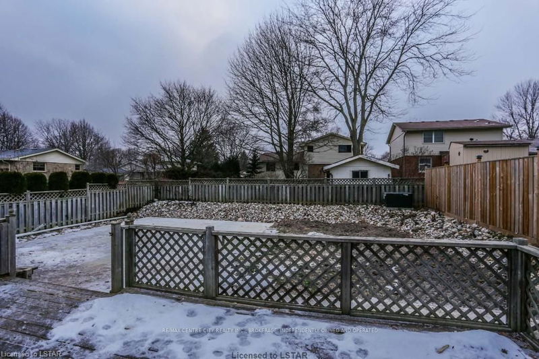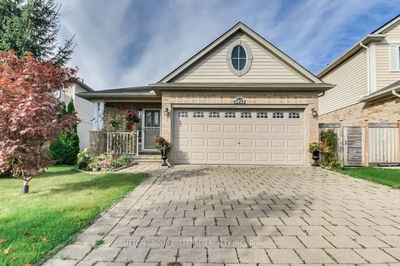Excellent brick ranch with attached garage (with mudroom area) & huge double driveway in a prime Norton Estates location with a renovated, totally open concept main floor with additional study/office/den area! Indirect/pot lighting throughout main! Large Living Room & Spacious kitchen with expansive eating area, both with bay windows for lots of natural light, 2 bedrooms on main with additional in lower, two updated full baths including oversized 3 piece with huge shower in lower level, and very large open family room area in lower. Main floor Study/Den area features patio door overlooking deck and low maintenance fully fenced rear yard with expansive concrete patio area. Newer high quality laminate flooring on main. Excellent Value-priced to sell!
Property Features
- Date Listed: Thursday, January 05, 2017
- City: London
- Neighborhood: South O
- Major Intersection: Near - London
- Full Address: 201 Estella Road, London, N6J 2G9, Ontario, Canada
- Kitchen: Main
- Kitchen: Eat-In Kitchen
- Living Room: Main
- Family Room: Lower
- Listing Brokerage: Re/Max Centre City Realty Inc., Brokerage, Independently Owned And Operated - Disclaimer: The information contained in this listing has not been verified by Re/Max Centre City Realty Inc., Brokerage, Independently Owned And Operated and should be verified by the buyer.

