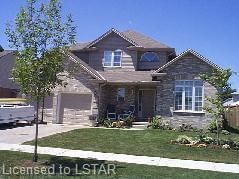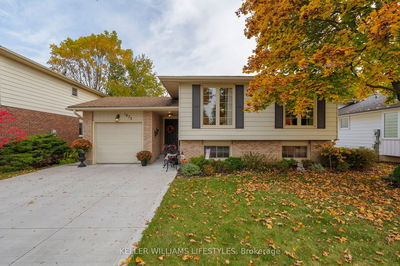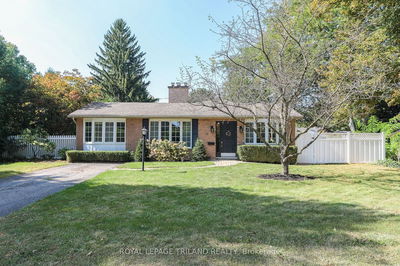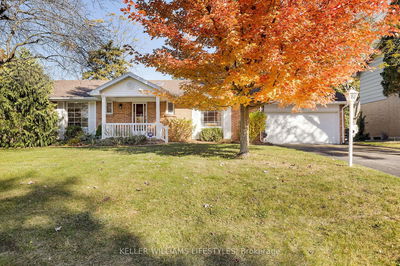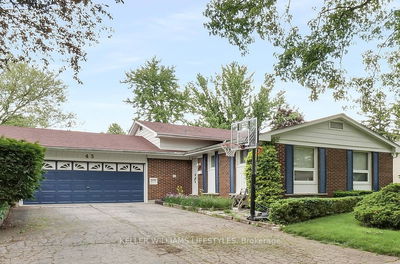Beautiful 2 storey home loaded with features.Large bright kitchen open to familyroom,10 feet ceilings in living and dining room,inviting foyer has ceramic tile,air conditioning,central vacuum,this former model home is only 4 years old.Familyroom has dental crown mould and custom gas fireplace,lower level has separate exit to garage.Call Walter McMannis 685-4190 for all the details.
Property Features
- Date Listed: Sunday, October 28, 2001
- City: London
- Neighborhood: North A
- Major Intersection: Near -
- Full Address: 50 Bassenthwaite Crescent, London, Ontario, Canada
- Living Room: Main
- Kitchen: Main
- Family Room: Fireplace
- Kitchen: Eat-In Kitchen
- Listing Brokerage: Coldwell Banker 1st London Real Estate Services, Brokerage, Independently O - Disclaimer: The information contained in this listing has not been verified by Coldwell Banker 1st London Real Estate Services, Brokerage, Independently O and should be verified by the buyer.

