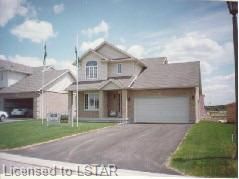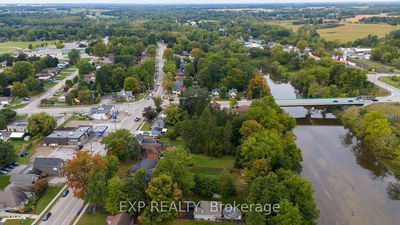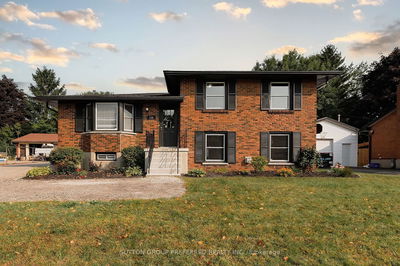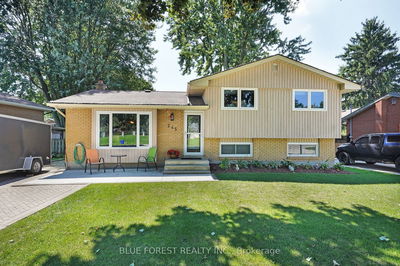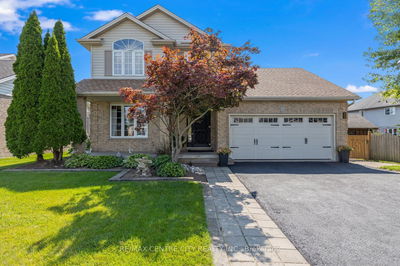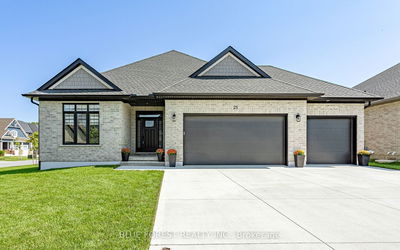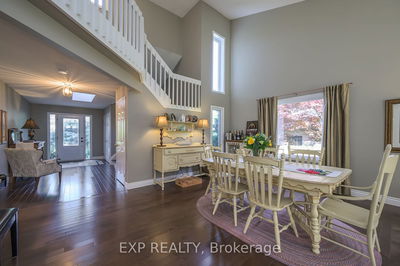Easy access to 401 21st century design 1729 sq ft open concept plan, exceptional large principal rooms.Main floor laundry,large master with ensuite,walk-in closet,fireplace,hardwood flooring.Charming exterior with front porch-lock box on door.For more plans call.
Property Features
- Date Listed: Sunday, May 27, 2001
- City: Thames Centre
- Neighborhood: Dorchester
- Major Intersection: Near -
- Full Address: 56 Mapleridge Crescent, Thames Centre, Ontario, Canada
- Kitchen: Main
- Kitchen: Eat-In Kitchen
- Listing Brokerage: Sutton Group Preferred Realty Inc.(1), Brokerage, Independently Owned And O - Disclaimer: The information contained in this listing has not been verified by Sutton Group Preferred Realty Inc.(1), Brokerage, Independently Owned And O and should be verified by the buyer.

