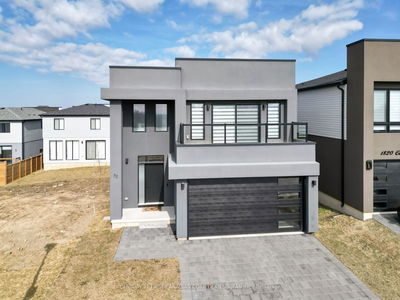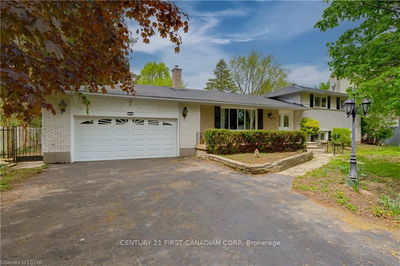Spacious home on a park like setting,separate 12 x 20'workshop with heat.The main floor family room has a gas fireplace with patio doors to a covered patio with a fish pond.Beautiful wood floors in the bedrooms & hall.Lots of closets access from the garage to the basement
Property Features
- Date Listed: Sunday, June 30, 1996
- City: London
- Neighborhood: North B
- Major Intersection: Near -
- Full Address: 23 Redford Road, London, Ontario, Canada
- Kitchen: Main
- Family Room: Fireplace
- Listing Brokerage: Coldwell Banker 1st London - Disclaimer: The information contained in this listing has not been verified by Coldwell Banker 1st London and should be verified by the buyer.









