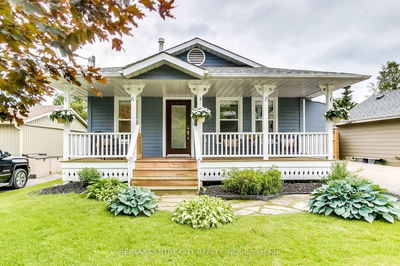Lovely 6 year old raised ranch with a main floor plan that allows for easy traffic flow.Combined livng & dining room.Vaulted ceiling in foyer.Crown moulding in living & dining rooms & hall.3 bedrooms.Deck off kitchen.Partly completed framed & drywalled lower level.Energy effiicent gas heat.Convenient inside garage entry.Double paved drive.
Property Features
- Date Listed: Thursday, June 10, 1999
- City: Central Elgin
- Neighborhood: Port Stanley
- Major Intersection: Near -
- Living Room: Main
- Kitchen: Main
- Family Room: Lower
- Listing Brokerage: Sutton Group Preferred Realty Inc.(3), Brokerage, Independently Owned And O - Disclaimer: The information contained in this listing has not been verified by Sutton Group Preferred Realty Inc.(3), Brokerage, Independently Owned And O and should be verified by the buyer.









