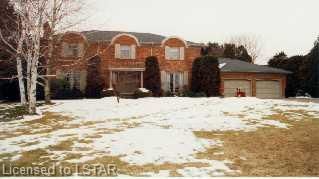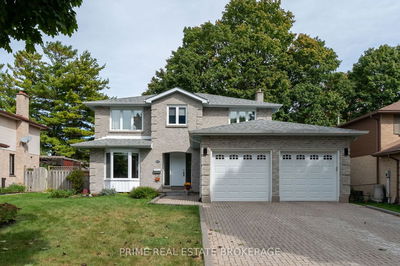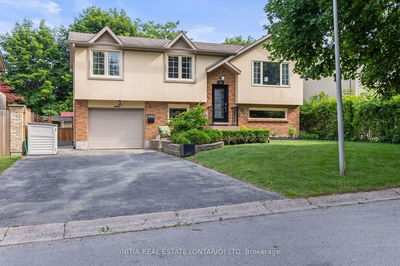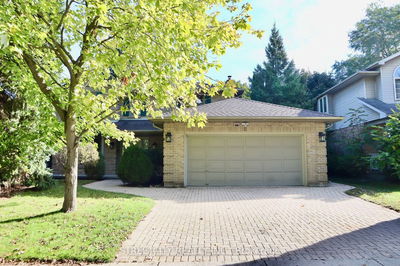Parklike lot w/Hollandia pool.Mn flr famrm,laundry & den w/built-ins. Private patio.Entertaining size living room w/fireplace & hdwd flrs. One of London's most desirable locations.Situated on a large lotalmost an acre.Close to UWO.Sliding doors lead from family room to patio.
Property Features
- Date Listed: Tuesday, February 10, 1998
- City: London
- Neighborhood: North A
- Major Intersection: Near -
- Full Address: 1370 Corley Drive, London, Ontario, Canada
- Kitchen: Main
- Family Room: Fireplace
- Listing Brokerage: Royal Lepage R.E. Serv. Ltd. - Disclaimer: The information contained in this listing has not been verified by Royal Lepage R.E. Serv. Ltd. and should be verified by the buyer.










