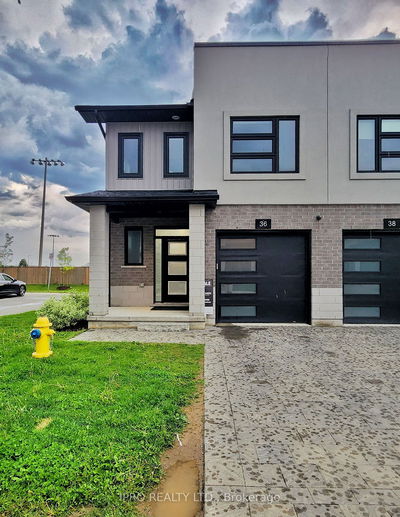End unit, fresh decor, finished lower level with separate entrance, ceramic and hardwood floors, new carpet in 2 bedrooms, 2.5 baths, 3+1 bedrooms. Near Westmount Mall and schools. Call Lydia Galbraith 657-2020 for more info.
Property Features
- Date Listed: Thursday, January 20, 2000
- City: London
- Neighborhood: South M
- Major Intersection: Near -
- Full Address: 108 Mcmaster Drive, London, Ontario, Canada
- Living Room: Main
- Kitchen: Main
- Family Room: Main
- Kitchen: Bsmt
- Listing Brokerage: Oliver & Associates Real Estate Brokerage Inc. - Disclaimer: The information contained in this listing has not been verified by Oliver & Associates Real Estate Brokerage Inc. and should be verified by the buyer.






