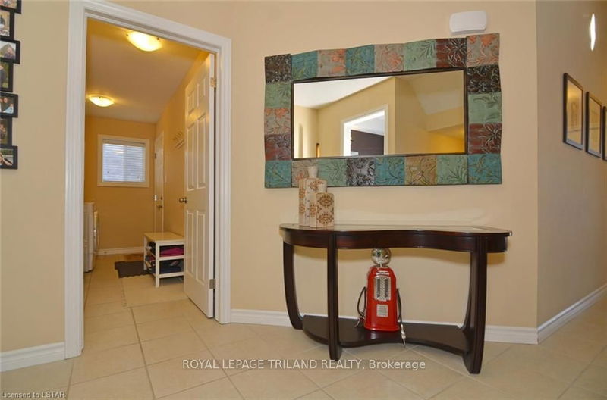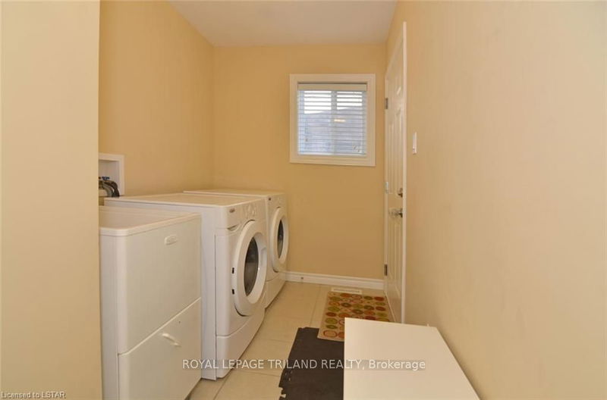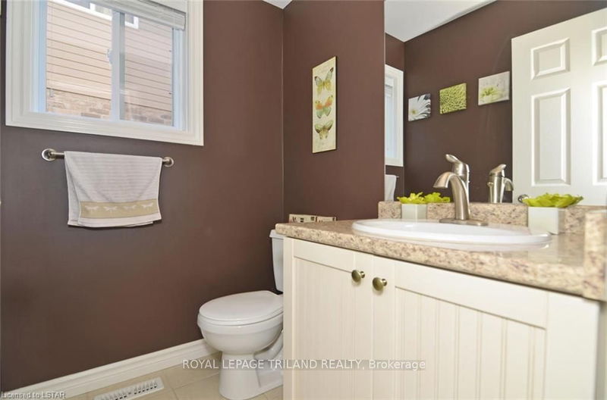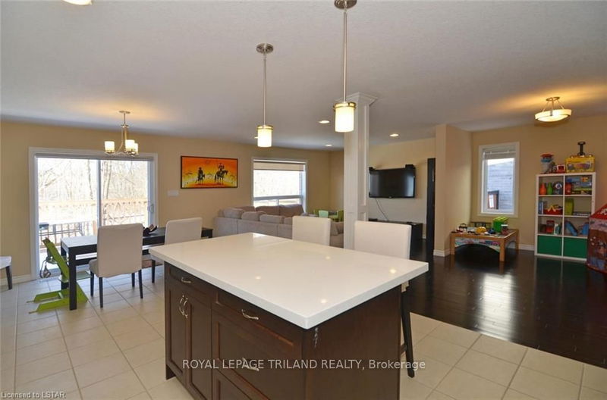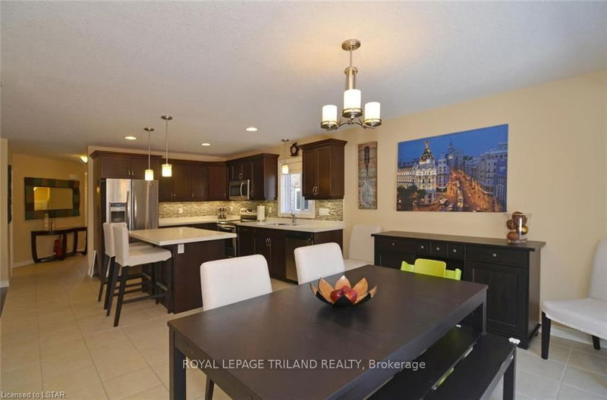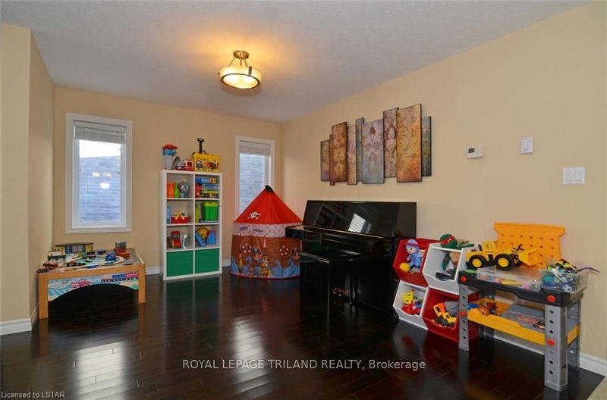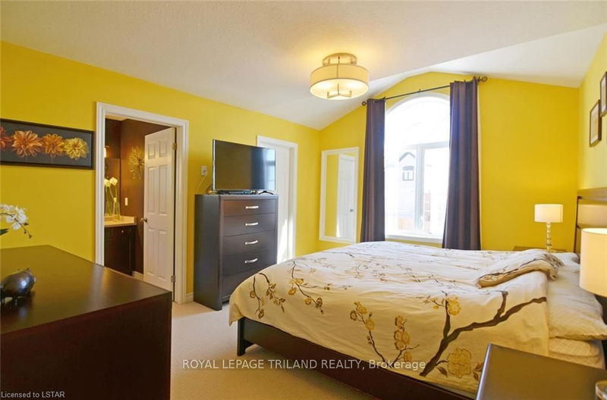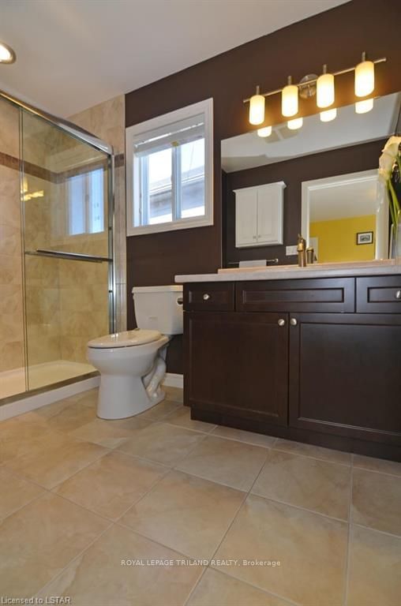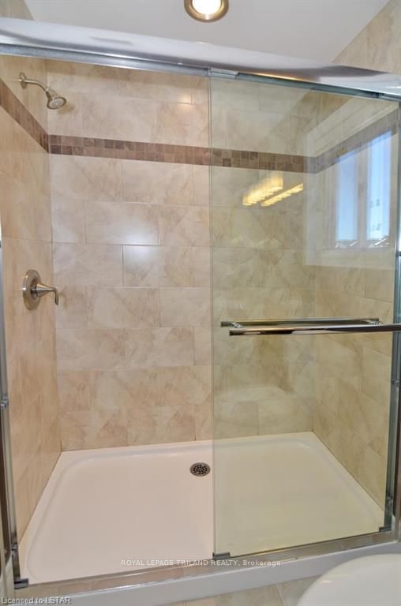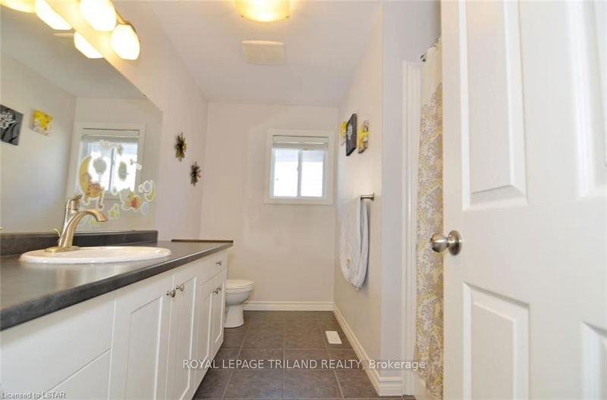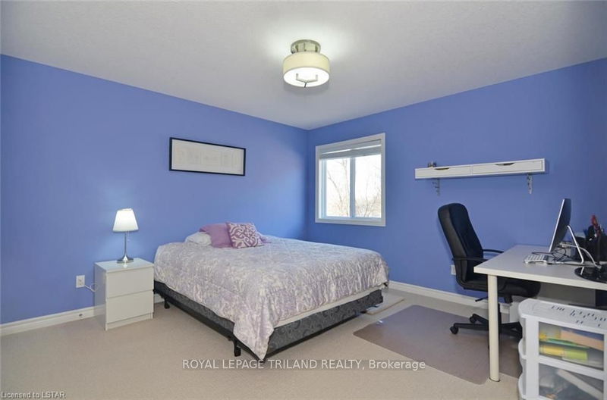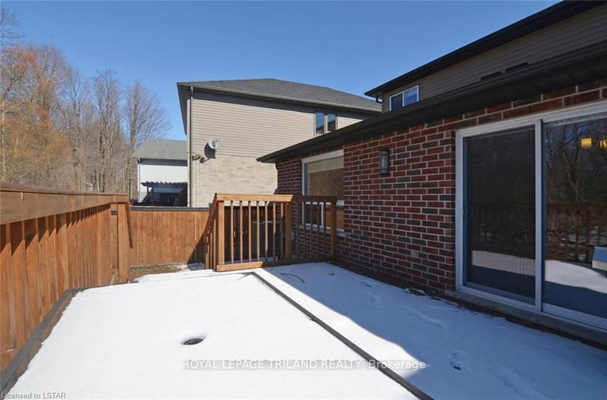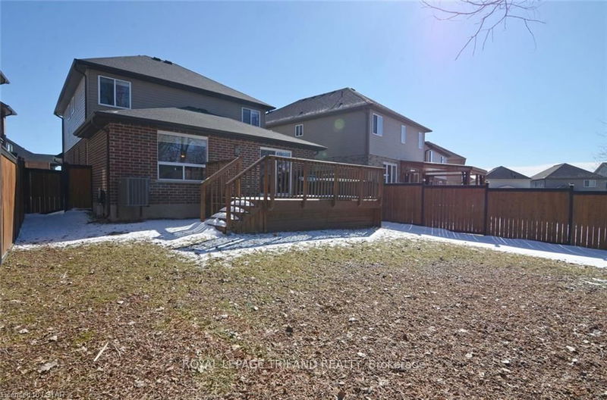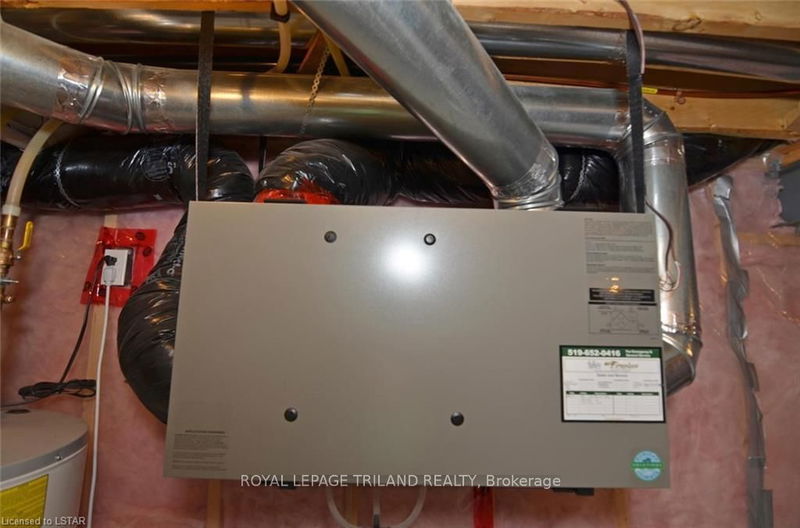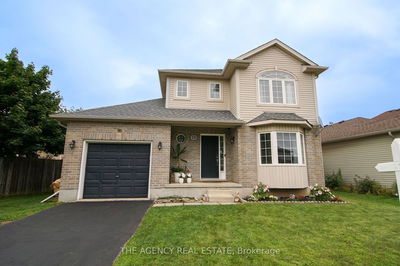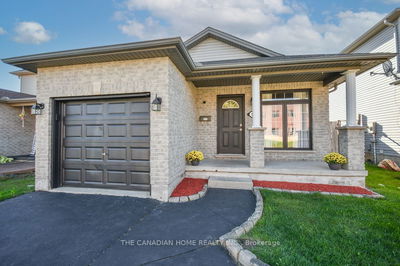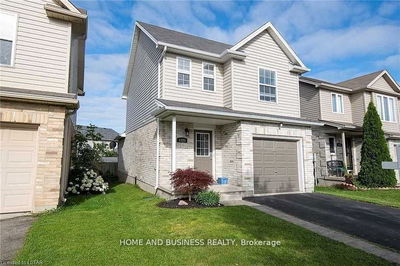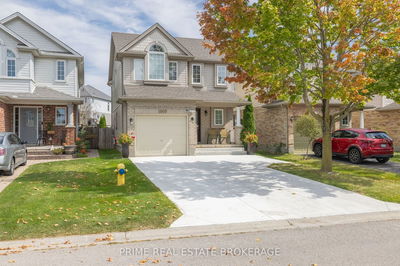This one won't last. Don't miss this family home situated on a premium protected green space lot in North London. This home features 3 bdrms, 2.5 baths & tons of upgrades including hardwood & ceramics, oak staircase, brand new quartz countertops in gourmet kitchen with large island, under cabinet lighting and backsplash. The open concept kitchen opens to the great room and dining room and the main floor also features a laundry/mudroom and powder room complete with storage cabinet. Upstairs the master is bright and airy with vaulted ceiling, ensuite with glass shower and walk in closet. The large basement is waiting for you and features a large egress window perfect for a bedroom. Enjoy the beautiful forested view from your private patio with gas hook-up. Close to the park, paved walking & bike trails, the YMCA, UWO, Masonville Place & many amenities.
Property Features
- Date Listed: Monday, March 26, 2018
- City: London
- Neighborhood: North C
- Full Address: 2031 Springridge Drive, London, N5X 0H1, Ontario, Canada
- Kitchen: Tile Floor
- Listing Brokerage: Royal Lepage Triland Realty - Disclaimer: The information contained in this listing has not been verified by Royal Lepage Triland Realty and should be verified by the buyer.






