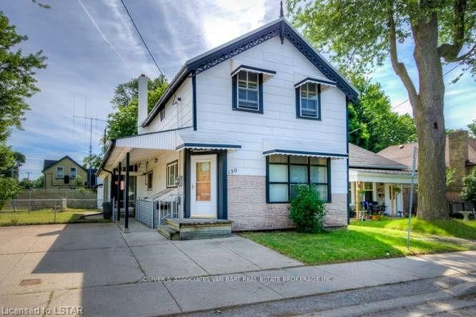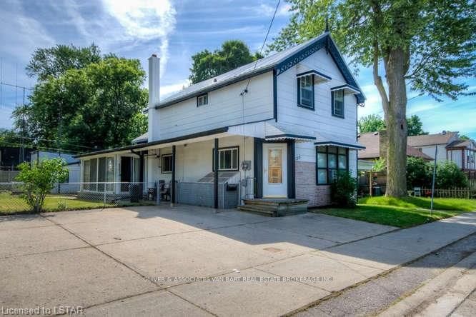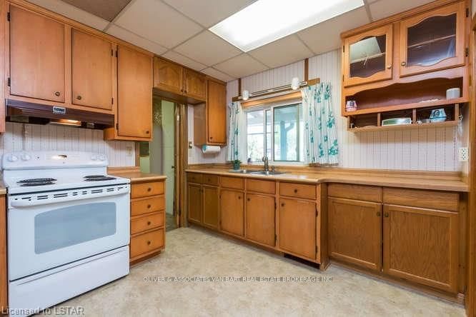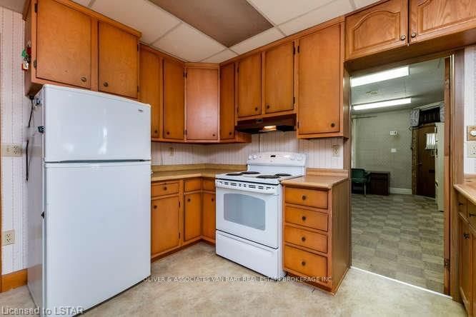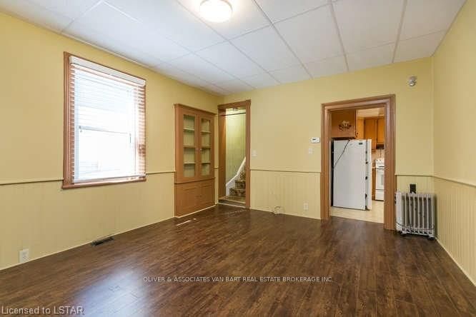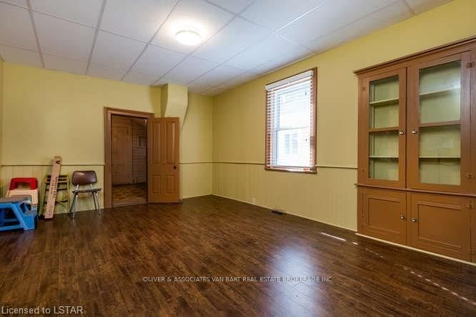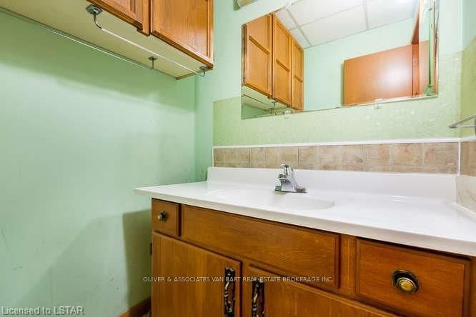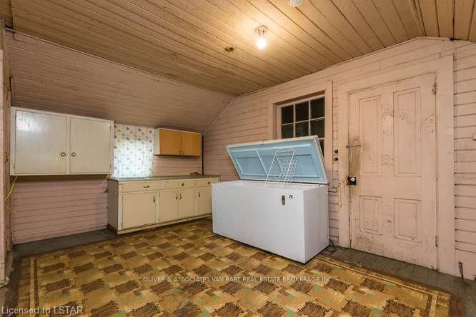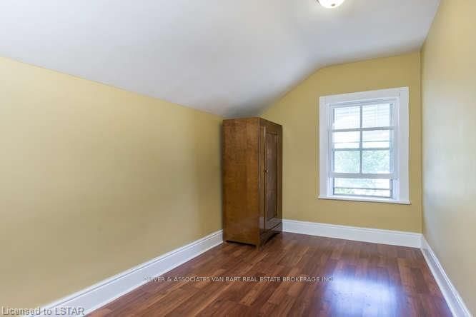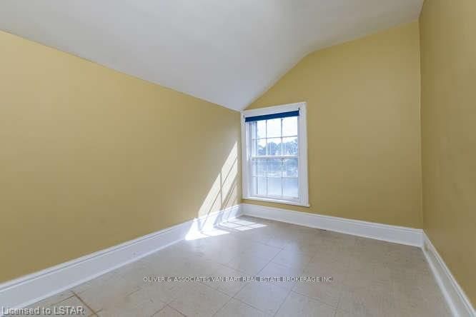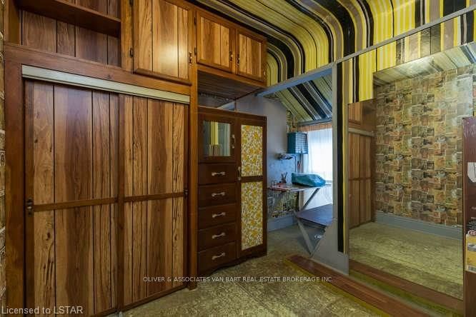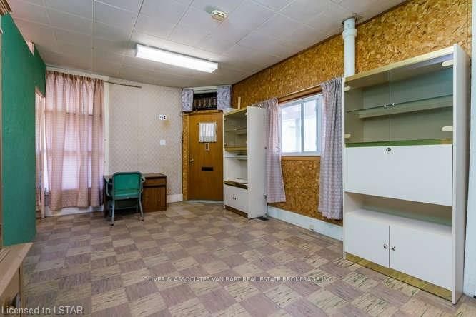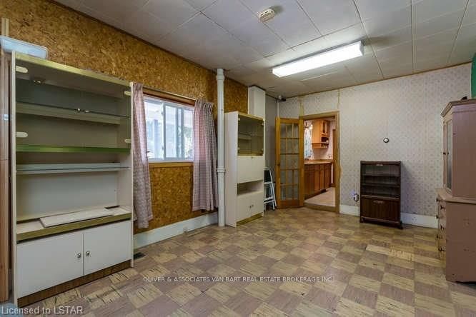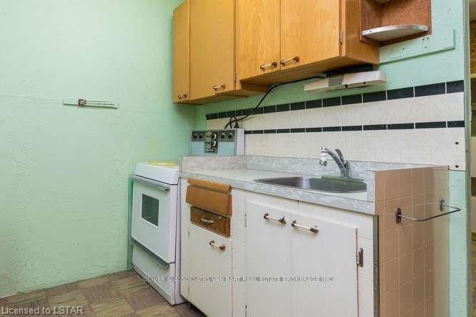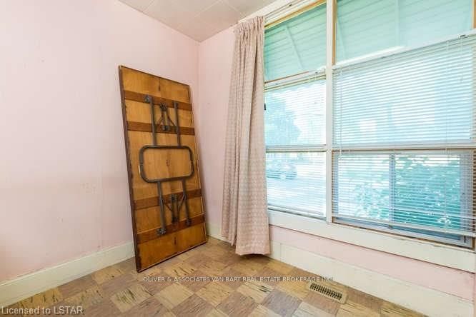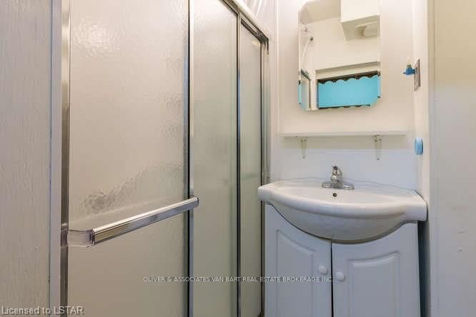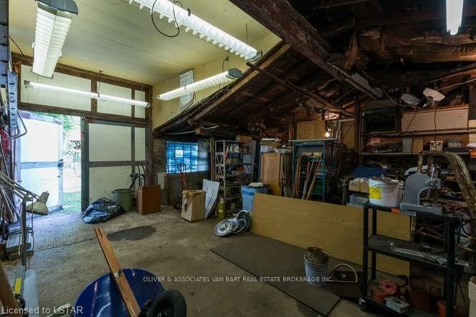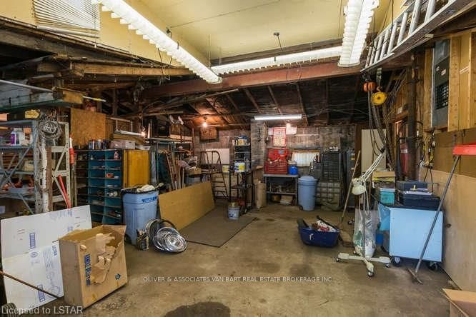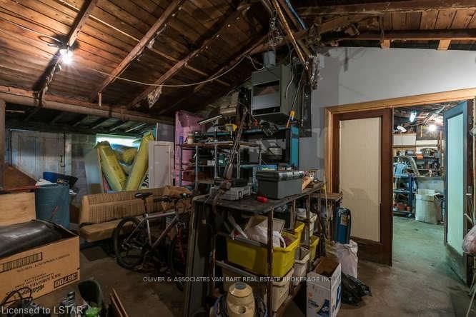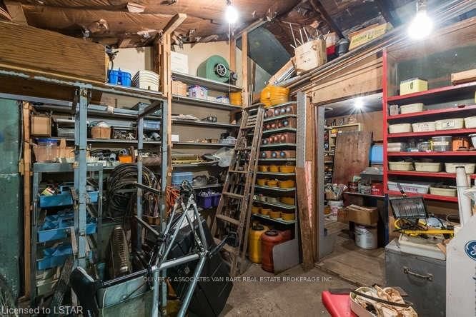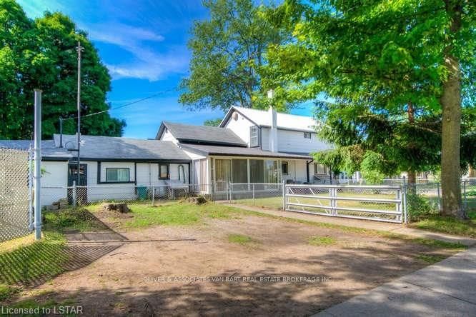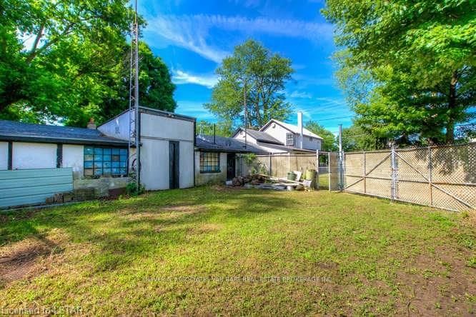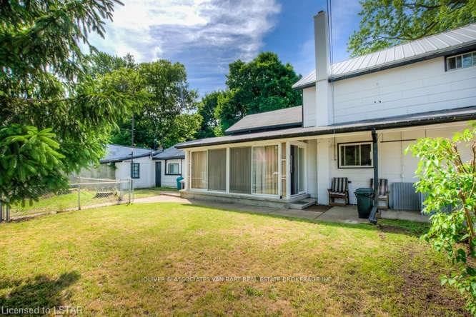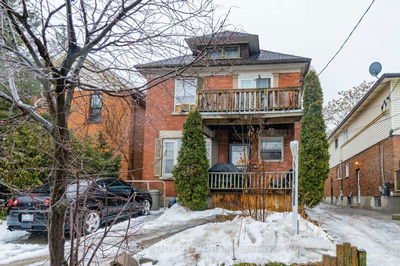This 5 Bedroom, 3 Bathroom, 2 Storey home with In-Law Suite has a 45 x 25 Single Garage/Workshop. The main house is comprised of 4 Bedrooms, 2 Bathrooms, Kitchen, Living/Dining Room, Sun Room and Storage Room. In-Law Suite is comprised of 1 Bedroom, 1 Bathroom, Kitchen, Living/Dining Room and features separate access. Basement is accessed from outside and provides plenty of storage, Laundry Room and 60 + 100 amp electrical panels. Updates include: Garage shingles (2016), one furnace & A/C, electrical panel, Basement insulation (2006), some windows and metal roof. Separate entrances, hydro meters, furnaces and Laundry. Hot water tank is owned.
Property Features
- Date Listed: Wednesday, June 27, 2018
- City: London
- Neighborhood: East L
- Major Intersection: Hamilton Rd., North On Rectory
- Full Address: 150 Rectory Street, London, N5Z 2A3, Ontario, Canada
- Kitchen: Main
- Kitchen: Main
- Listing Brokerage: Oliver & Associates Van Bart Real Estate Brokerage Inc. - Disclaimer: The information contained in this listing has not been verified by Oliver & Associates Van Bart Real Estate Brokerage Inc. and should be verified by the buyer.

